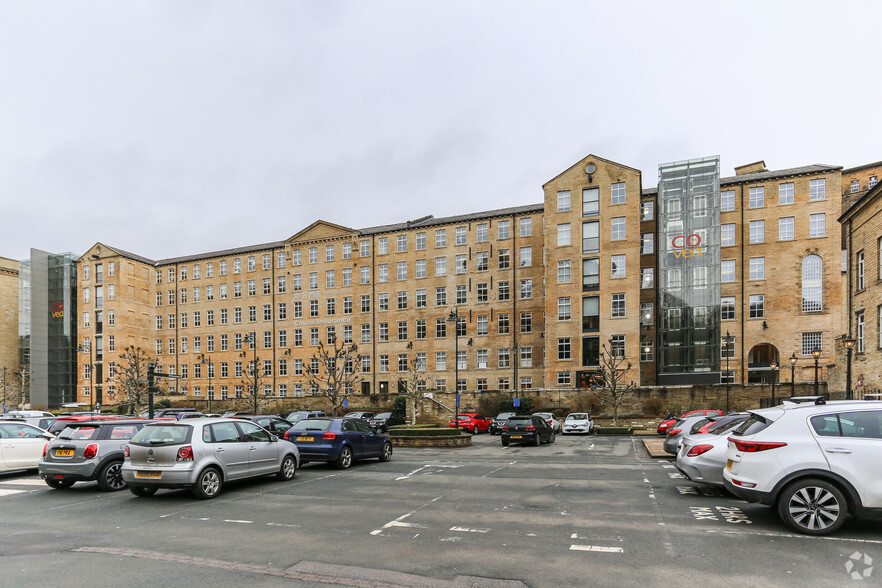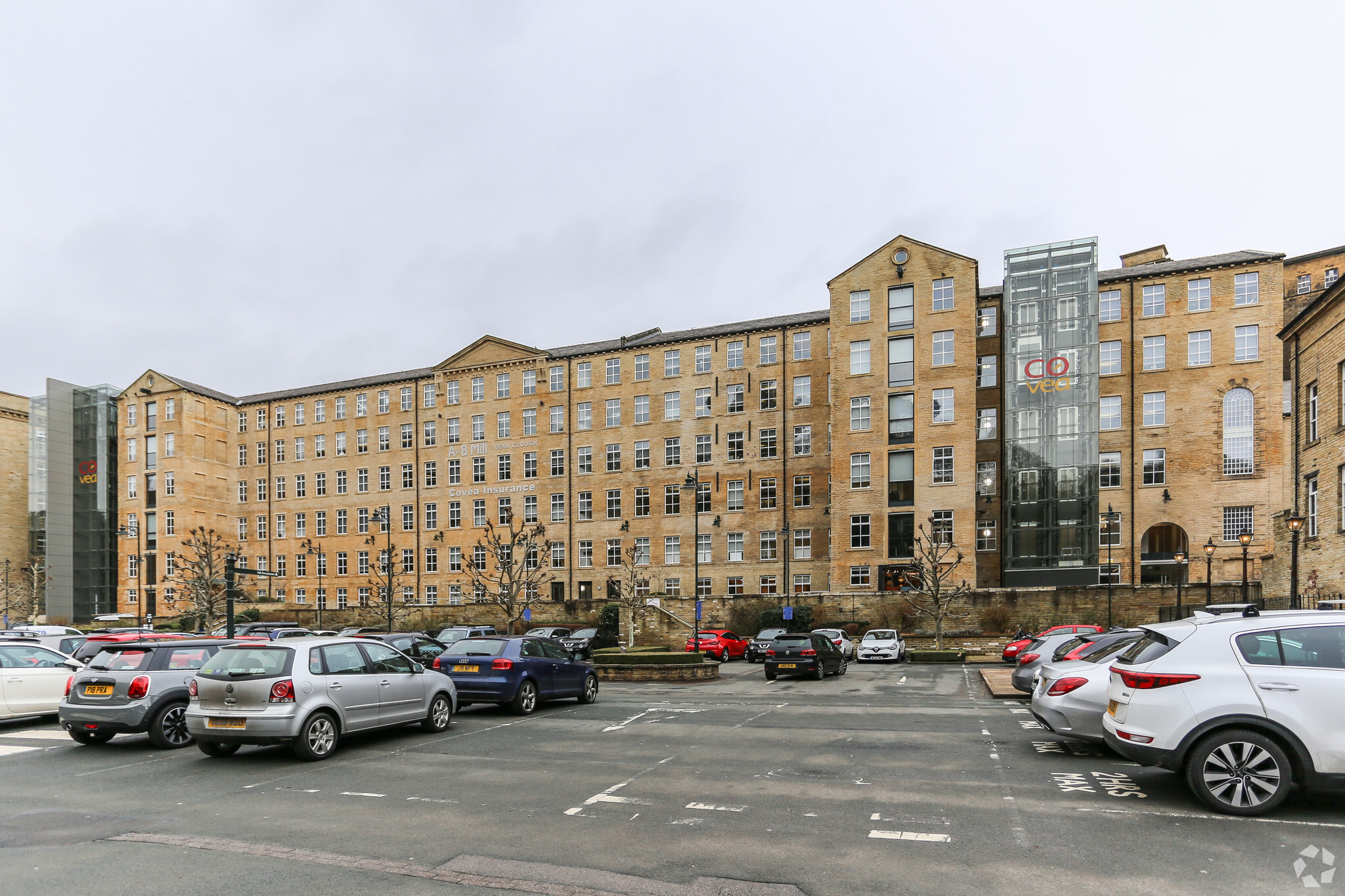
This feature is unavailable at the moment.
We apologize, but the feature you are trying to access is currently unavailable. We are aware of this issue and our team is working hard to resolve the matter.
Please check back in a few minutes. We apologize for the inconvenience.
- LoopNet Team
thank you

Your email has been sent!
A & B Mill Dean Clough Mills
2,460 - 23,768 SF of Office Space Available in Halifax HX3 5AX

Highlights
- 24/7 security & CCTV
- Grade II listed Victorial Mill
- High quality landscaped forcourt
all available spaces(5)
Display Rental Rate as
- Space
- Size
- Term
- Rental Rate
- Space Use
- Condition
- Available
A Mill at Dean Clough comprises a Grade II listed Victorian Mill offering a unique and characterful environment benefiting from brick arches, stone and brick walls, and cast iron columns.
- Use Class: E
- VRF comfort cooling/heating air handling system
- Exposed historic cast iron structure
- Kitchen facilities on each floor
- Can be combined with additional space(s) for up to 23,768 SF of adjacent space
- Energy efficient lighting with presence control
- Exposed vaulted plaster ceilings
A Mill at Dean Clough comprises a Grade II listed Victorian Mill offering a unique and characterful environment benefiting from brick arches, stone and brick walls, and cast iron columns.
- Use Class: E
- VRF comfort cooling/heating air handling system
- Exposed historic cast iron structure
- Kitchen facilities on each floor
- Can be combined with additional space(s) for up to 23,768 SF of adjacent space
- Energy efficient lighting with presence control
- Exposed vaulted plaster ceilings
A Mill at Dean Clough comprises a Grade II listed Victorian Mill offering a unique and characterful environment benefiting from brick arches, stone and brick walls, and cast iron columns.
- Use Class: E
- VRF comfort cooling/heating air handling system
- Exposed historic cast iron structure
- Kitchen facilities on each floor
- Can be combined with additional space(s) for up to 23,768 SF of adjacent space
- Energy efficient lighting with presence control
- Exposed vaulted plaster ceilings
A Mill at Dean Clough comprises a Grade II listed Victorian Mill offering a unique and characterful environment benefiting from brick arches, stone and brick walls, and cast iron columns.
- Use Class: E
- VRF comfort cooling/heating air handling system
- Exposed historic cast iron structure
- Kitchen facilities on each floor
- Can be combined with additional space(s) for up to 23,768 SF of adjacent space
- Energy efficient lighting with presence control
- Exposed vaulted plaster ceilings
A Mill at Dean Clough comprises a Grade II listed Victorian Mill offering a unique and characterful environment benefiting from brick arches, stone and brick walls, and cast iron columns.
- Use Class: E
- VRF comfort cooling/heating air handling system
- Exposed historic cast iron structure
- Kitchen facilities on each floor
- Can be combined with additional space(s) for up to 23,768 SF of adjacent space
- Energy efficient lighting with presence control
- Exposed vaulted plaster ceilings
| Space | Size | Term | Rental Rate | Space Use | Condition | Available |
| 1st Floor, Ste A Mill | 2,460 SF | Negotiable | $18.50 /SF/YR $1.54 /SF/MO $45,509 /YR $3,792 /MO | Office | - | Now |
| 2nd Floor, Ste A Mill | 5,279 SF | Negotiable | $18.50 /SF/YR $1.54 /SF/MO $97,660 /YR $8,138 /MO | Office | - | Now |
| 3rd Floor, Ste A Mill | 5,282 SF | Negotiable | $18.50 /SF/YR $1.54 /SF/MO $97,716 /YR $8,143 /MO | Office | - | Now |
| 4th Floor, Ste A Mill | 5,314 SF | Negotiable | $18.50 /SF/YR $1.54 /SF/MO $98,308 /YR $8,192 /MO | Office | - | Now |
| 5th Floor, Ste A Mill | 5,433 SF | Negotiable | $18.50 /SF/YR $1.54 /SF/MO $100,509 /YR $8,376 /MO | Office | - | Now |
1st Floor, Ste A Mill
| Size |
| 2,460 SF |
| Term |
| Negotiable |
| Rental Rate |
| $18.50 /SF/YR $1.54 /SF/MO $45,509 /YR $3,792 /MO |
| Space Use |
| Office |
| Condition |
| - |
| Available |
| Now |
2nd Floor, Ste A Mill
| Size |
| 5,279 SF |
| Term |
| Negotiable |
| Rental Rate |
| $18.50 /SF/YR $1.54 /SF/MO $97,660 /YR $8,138 /MO |
| Space Use |
| Office |
| Condition |
| - |
| Available |
| Now |
3rd Floor, Ste A Mill
| Size |
| 5,282 SF |
| Term |
| Negotiable |
| Rental Rate |
| $18.50 /SF/YR $1.54 /SF/MO $97,716 /YR $8,143 /MO |
| Space Use |
| Office |
| Condition |
| - |
| Available |
| Now |
4th Floor, Ste A Mill
| Size |
| 5,314 SF |
| Term |
| Negotiable |
| Rental Rate |
| $18.50 /SF/YR $1.54 /SF/MO $98,308 /YR $8,192 /MO |
| Space Use |
| Office |
| Condition |
| - |
| Available |
| Now |
5th Floor, Ste A Mill
| Size |
| 5,433 SF |
| Term |
| Negotiable |
| Rental Rate |
| $18.50 /SF/YR $1.54 /SF/MO $100,509 /YR $8,376 /MO |
| Space Use |
| Office |
| Condition |
| - |
| Available |
| Now |
1st Floor, Ste A Mill
| Size | 2,460 SF |
| Term | Negotiable |
| Rental Rate | $18.50 /SF/YR |
| Space Use | Office |
| Condition | - |
| Available | Now |
A Mill at Dean Clough comprises a Grade II listed Victorian Mill offering a unique and characterful environment benefiting from brick arches, stone and brick walls, and cast iron columns.
- Use Class: E
- Can be combined with additional space(s) for up to 23,768 SF of adjacent space
- VRF comfort cooling/heating air handling system
- Energy efficient lighting with presence control
- Exposed historic cast iron structure
- Exposed vaulted plaster ceilings
- Kitchen facilities on each floor
2nd Floor, Ste A Mill
| Size | 5,279 SF |
| Term | Negotiable |
| Rental Rate | $18.50 /SF/YR |
| Space Use | Office |
| Condition | - |
| Available | Now |
A Mill at Dean Clough comprises a Grade II listed Victorian Mill offering a unique and characterful environment benefiting from brick arches, stone and brick walls, and cast iron columns.
- Use Class: E
- Can be combined with additional space(s) for up to 23,768 SF of adjacent space
- VRF comfort cooling/heating air handling system
- Energy efficient lighting with presence control
- Exposed historic cast iron structure
- Exposed vaulted plaster ceilings
- Kitchen facilities on each floor
3rd Floor, Ste A Mill
| Size | 5,282 SF |
| Term | Negotiable |
| Rental Rate | $18.50 /SF/YR |
| Space Use | Office |
| Condition | - |
| Available | Now |
A Mill at Dean Clough comprises a Grade II listed Victorian Mill offering a unique and characterful environment benefiting from brick arches, stone and brick walls, and cast iron columns.
- Use Class: E
- Can be combined with additional space(s) for up to 23,768 SF of adjacent space
- VRF comfort cooling/heating air handling system
- Energy efficient lighting with presence control
- Exposed historic cast iron structure
- Exposed vaulted plaster ceilings
- Kitchen facilities on each floor
4th Floor, Ste A Mill
| Size | 5,314 SF |
| Term | Negotiable |
| Rental Rate | $18.50 /SF/YR |
| Space Use | Office |
| Condition | - |
| Available | Now |
A Mill at Dean Clough comprises a Grade II listed Victorian Mill offering a unique and characterful environment benefiting from brick arches, stone and brick walls, and cast iron columns.
- Use Class: E
- Can be combined with additional space(s) for up to 23,768 SF of adjacent space
- VRF comfort cooling/heating air handling system
- Energy efficient lighting with presence control
- Exposed historic cast iron structure
- Exposed vaulted plaster ceilings
- Kitchen facilities on each floor
5th Floor, Ste A Mill
| Size | 5,433 SF |
| Term | Negotiable |
| Rental Rate | $18.50 /SF/YR |
| Space Use | Office |
| Condition | - |
| Available | Now |
A Mill at Dean Clough comprises a Grade II listed Victorian Mill offering a unique and characterful environment benefiting from brick arches, stone and brick walls, and cast iron columns.
- Use Class: E
- Can be combined with additional space(s) for up to 23,768 SF of adjacent space
- VRF comfort cooling/heating air handling system
- Energy efficient lighting with presence control
- Exposed historic cast iron structure
- Exposed vaulted plaster ceilings
- Kitchen facilities on each floor
Property Overview
Dean Clough is the dominant office scheme in Halifax Town Centre. The origins of the building lie in the production of carpet with the Crossley Family and Crossley Carpet Company in 1840. The office scheme has its roots in 1983 when Dean Clough Ltd took over the site and slowly updated the former industrial units into office accommodation whilst retaining key period features within the Park that touch upon its historical significance.
PROPERTY FACTS
Learn More About Renting Office Space
Presented by
Company Not Provided
A & B Mill | Dean Clough Mills
Hmm, there seems to have been an error sending your message. Please try again.
Thanks! Your message was sent.






