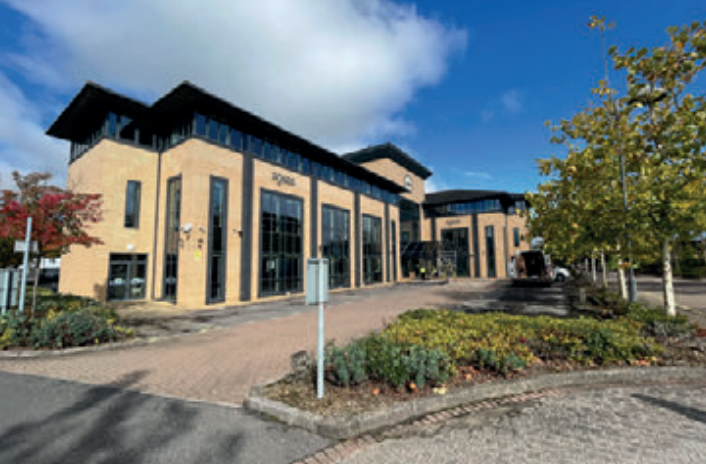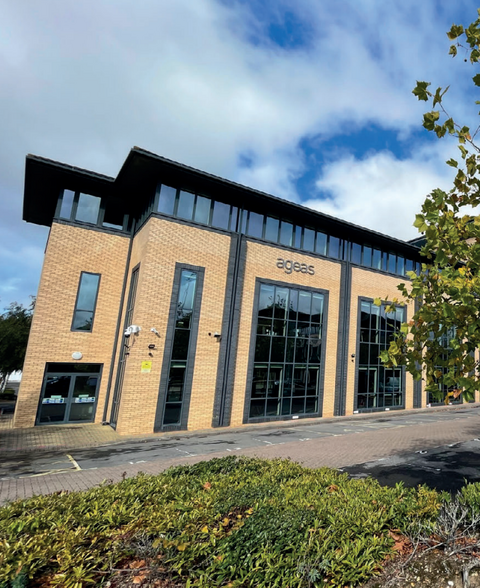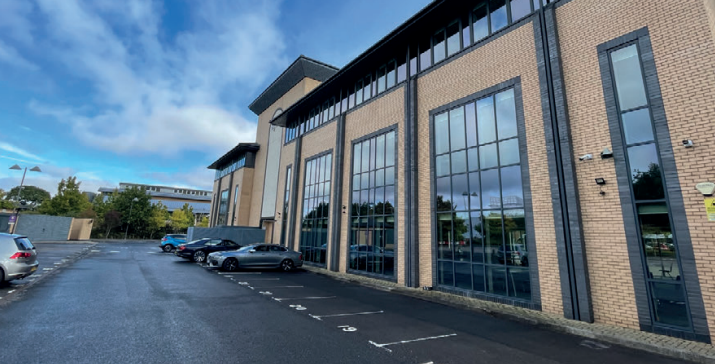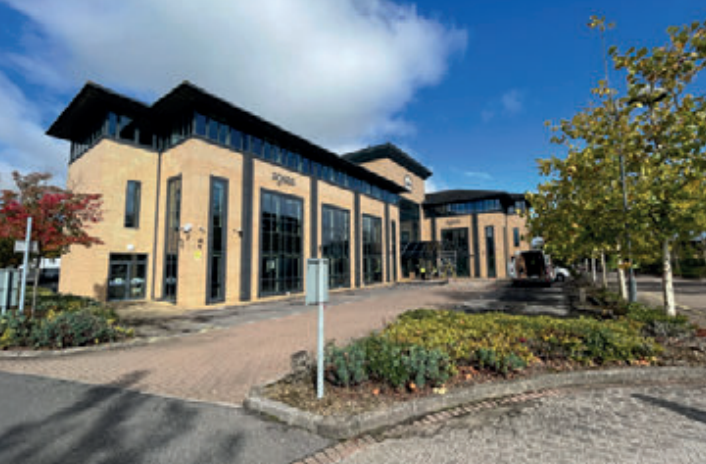
This feature is unavailable at the moment.
We apologize, but the feature you are trying to access is currently unavailable. We are aware of this issue and our team is working hard to resolve the matter.
Please check back in a few minutes. We apologize for the inconvenience.
- LoopNet Team
thank you

Your email has been sent!
Deansleigh House Deansleigh Rd
6,196 - 27,182 SF of 4-Star Office Space Available in Bournemouth BH7 7DU



Highlights
- Situated in a prime location
- Detached office building arranged over three floor
- Easily accessible to the A338 Bournemouth spur road
all available spaces(2)
Display Rental Rate as
- Space
- Size
- Term
- Rental Rate
- Space Use
- Condition
- Available
The first and second floors are within a detached office building in a landscaped setting with excellent car parking provision. The office accommodation is situated either side of a core area which includes the lifts, stairs and toilet facilities. The floors themselves are open plan with suspended ceilings, LED lighting and raised floors. The property will undergo a large-scale refurbishment programme, to include various improvements to the M&E throughout. There will be a generous reception area and there are good size lobby areas on the upper floors.
- Use Class: E
- Fits 16 - 109 People
- Closed Circuit Television Monitoring (CCTV)
- Drop Ceilings
- Shower Facilities
- To undergo large-scale refurbishment
- Electric vehicle charging points
- Open Floor Plan Layout
- Can be combined with additional space(s) for up to 27,182 SF of adjacent space
- Raised Floor
- Bicycle Storage
- Demised WC facilities
- Cooling system
The first and second floors are within a detached office building in a landscaped setting with excellent car parking provision. The office accommodation is situated either side of a core area which includes the lifts, stairs and toilet facilities. The floors themselves are open plan with suspended ceilings, LED lighting and raised floors. The property will undergo a large-scale refurbishment programme, to include various improvements to the M&E throughout. There will be a generous reception area and there are good size lobby areas on the upper floors.
- Use Class: E
- Fits 16 - 109 People
- Closed Circuit Television Monitoring (CCTV)
- Drop Ceilings
- Shower Facilities
- To undergo large-scale refurbishment
- Electric vehicle charging points
- Open Floor Plan Layout
- Can be combined with additional space(s) for up to 27,182 SF of adjacent space
- Raised Floor
- Bicycle Storage
- Demised WC facilities
- Cooling system
| Space | Size | Term | Rental Rate | Space Use | Condition | Available |
| Ground, Ste Wing 1 & 2 | 6,196-13,591 SF | Negotiable | Upon Request Upon Request Upon Request Upon Request | Office | Full Build-Out | Now |
| 1st Floor, Ste Wing 1 & 2 | 6,196-13,591 SF | Negotiable | Upon Request Upon Request Upon Request Upon Request | Office | Full Build-Out | Now |
Ground, Ste Wing 1 & 2
| Size |
| 6,196-13,591 SF |
| Term |
| Negotiable |
| Rental Rate |
| Upon Request Upon Request Upon Request Upon Request |
| Space Use |
| Office |
| Condition |
| Full Build-Out |
| Available |
| Now |
1st Floor, Ste Wing 1 & 2
| Size |
| 6,196-13,591 SF |
| Term |
| Negotiable |
| Rental Rate |
| Upon Request Upon Request Upon Request Upon Request |
| Space Use |
| Office |
| Condition |
| Full Build-Out |
| Available |
| Now |
Ground, Ste Wing 1 & 2
| Size | 6,196-13,591 SF |
| Term | Negotiable |
| Rental Rate | Upon Request |
| Space Use | Office |
| Condition | Full Build-Out |
| Available | Now |
The first and second floors are within a detached office building in a landscaped setting with excellent car parking provision. The office accommodation is situated either side of a core area which includes the lifts, stairs and toilet facilities. The floors themselves are open plan with suspended ceilings, LED lighting and raised floors. The property will undergo a large-scale refurbishment programme, to include various improvements to the M&E throughout. There will be a generous reception area and there are good size lobby areas on the upper floors.
- Use Class: E
- Open Floor Plan Layout
- Fits 16 - 109 People
- Can be combined with additional space(s) for up to 27,182 SF of adjacent space
- Closed Circuit Television Monitoring (CCTV)
- Raised Floor
- Drop Ceilings
- Bicycle Storage
- Shower Facilities
- Demised WC facilities
- To undergo large-scale refurbishment
- Cooling system
- Electric vehicle charging points
1st Floor, Ste Wing 1 & 2
| Size | 6,196-13,591 SF |
| Term | Negotiable |
| Rental Rate | Upon Request |
| Space Use | Office |
| Condition | Full Build-Out |
| Available | Now |
The first and second floors are within a detached office building in a landscaped setting with excellent car parking provision. The office accommodation is situated either side of a core area which includes the lifts, stairs and toilet facilities. The floors themselves are open plan with suspended ceilings, LED lighting and raised floors. The property will undergo a large-scale refurbishment programme, to include various improvements to the M&E throughout. There will be a generous reception area and there are good size lobby areas on the upper floors.
- Use Class: E
- Open Floor Plan Layout
- Fits 16 - 109 People
- Can be combined with additional space(s) for up to 27,182 SF of adjacent space
- Closed Circuit Television Monitoring (CCTV)
- Raised Floor
- Drop Ceilings
- Bicycle Storage
- Shower Facilities
- Demised WC facilities
- To undergo large-scale refurbishment
- Cooling system
- Electric vehicle charging points
Property Overview
Deansleigh House is situated in a prime location, forming part of the established Wessex Fields development. Fronting the A3060 Castle Lane East the property is just a short distance from the A338 Bournemouth spur road, which provides swift access to Bournemouth Airport, Ringwood, Southampton and beyond. Deansleigh House sits adjacent to the entrance of the Royal Bournemouth Hospital. The property comprises a prominent detached office building arranged over three floors and offers Grade A accommodation.
PROPERTY FACTS
Learn More About Renting Office Space
Presented by

Deansleigh House | Deansleigh Rd
Hmm, there seems to have been an error sending your message. Please try again.
Thanks! Your message was sent.





