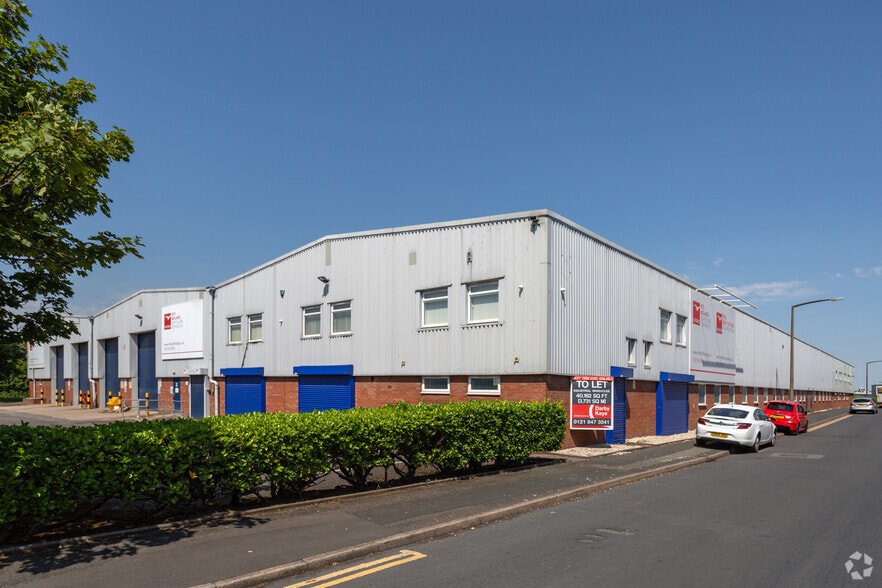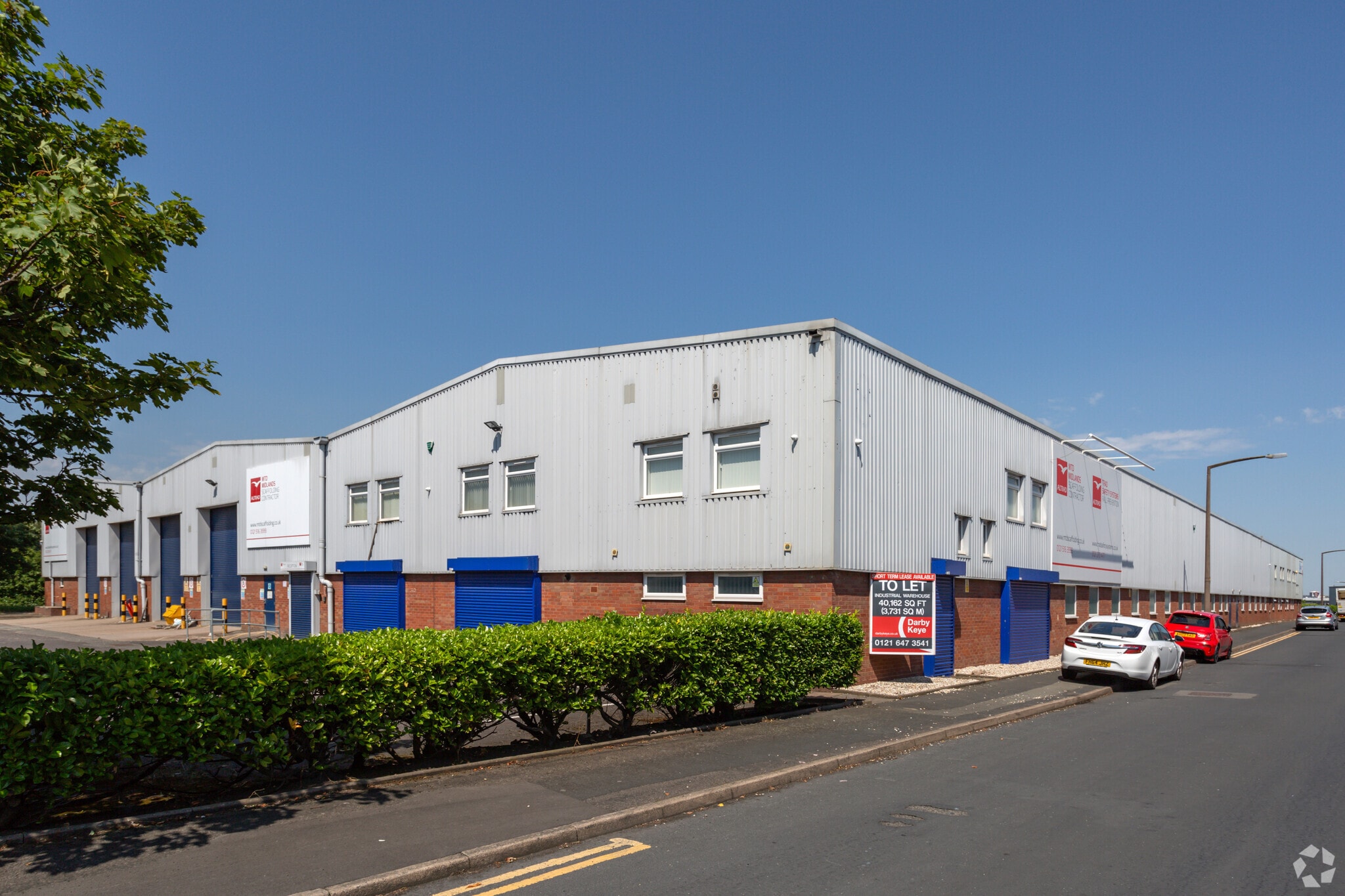
This feature is unavailable at the moment.
We apologize, but the feature you are trying to access is currently unavailable. We are aware of this issue and our team is working hard to resolve the matter.
Please check back in a few minutes. We apologize for the inconvenience.
- LoopNet Team
Demuth Way
Oldbury B69 4LT
Property For Lease

HIGHLIGHTS
- Car parking available
- 6.3m Eaves Height
- 3 bay doors
PROPERTY OVERVIEW
The property comprises a modern 3-bay warehouse of steel portal frame construction with part blockwork and part clad elevations beneath a pitched clad roof incorporating translucent roof lights. The warehouse benefits from 6.3m eaves with level access loading via four roller shutter doors to the front elevation. The building includes integral two storey office accommodation, providing a main reception, canteen and open plan office space. The offices benefit from gas fired central heating, suspended ceiling with recessed lighting in part, security grills to windows and are carpeted throughout. Externally, there is a large concrete service yard which includes dedicated car parking.
PROPERTY FACTS
| Property Type | Industrial | Rentable Building Area | 58,056 SF |
| Property Subtype | Warehouse | Year Built | 1980 |
| Property Type | Industrial |
| Property Subtype | Warehouse |
| Rentable Building Area | 58,056 SF |
| Year Built | 1980 |
FEATURES AND AMENITIES
- Energy Performance Rating - D
- Automatic Blinds
UTILITIES
- Heating
Listing ID: 32900737
Date on Market: 8/21/2024
Last Updated:
Address: Demuth Way, Oldbury B69 4LT
The Industrial Property at Demuth Way, Oldbury, B69 4LT is no longer being advertised on LoopNet.com. Contact the broker for information on availability.
INDUSTRIAL PROPERTIES IN NEARBY NEIGHBORHOODS
- Sandwell Commercial Real Estate
- Birmingham City Centre Commercial Real Estate
- Jewellery Quarter Commercial Real Estate
- South Staffordshire Commercial Real Estate
- Edgbaston Commercial Real Estate
- Royal Sutton Coldfield Commercial Real Estate
- Brindleyplace Commercial Real Estate
- New Street Station Commercial Real Estate
NEARBY LISTINGS
- Bean Rd, Bilston
- 148 Great Charles Street Queensway, Birmingham
- 9 Brindley Pl, Birmingham
- Broad St, Birmingham
- 7 Brindleyplace, Birmingham
- 36 Great Charles Street Queensway, Birmingham
- 54 Hagley Rd, Birmingham
- Castlegate Way, Dudley
- 1-4 Unity Walk, Tipton
- 9 Greenfield Cres, Birmingham
- 382 Hagley Rd, Birmingham
- 100 Hagley Rd, Birmingham
- Church Ln, West Bromwich
- Charles St, West Bromwich
- 75-76 Francis Rd, Birmingham

