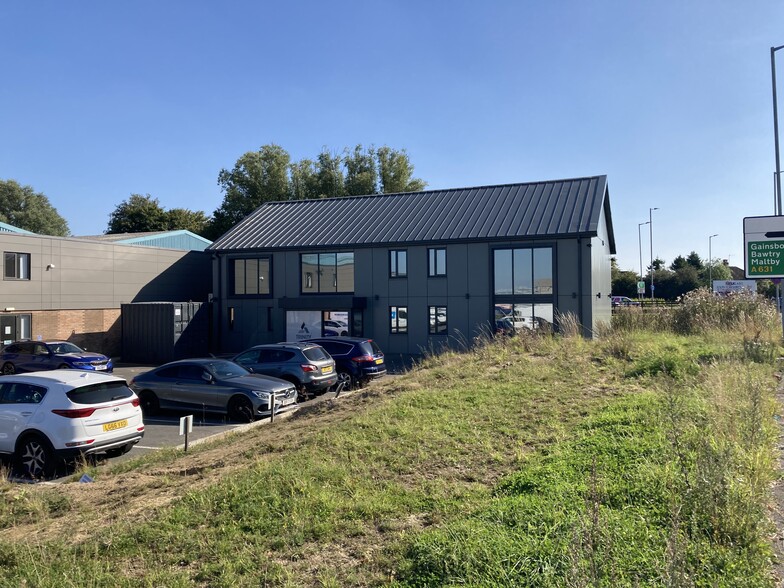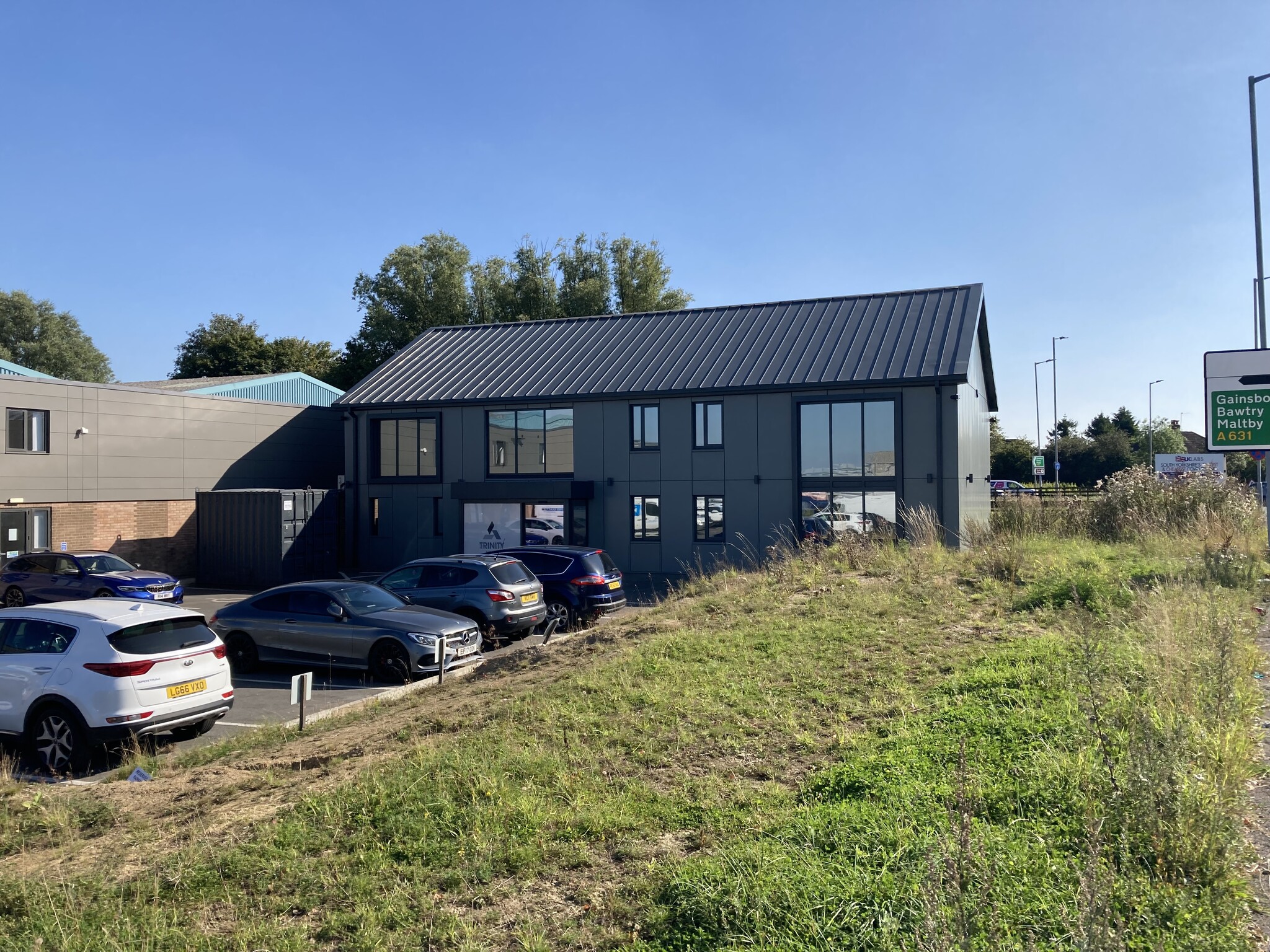
This feature is unavailable at the moment.
We apologize, but the feature you are trying to access is currently unavailable. We are aware of this issue and our team is working hard to resolve the matter.
Please check back in a few minutes. We apologize for the inconvenience.
- LoopNet Team
Denby Way
Rotherham S66 8HR
Trinity House · Property For Lease

HIGHLIGHTS
- Recently refurbished offices
- Rotherham, Sheffield and Doncaster all lie within 10 miles of the property
- Close to Junction 1, M18 Motorway
PROPERTY OVERVIEW
The property is located to the entrance to Hellaby Industrial Estate with prominence onto the A631 and being within 300 yards of Junction 1 of the M18 Motorway at Hellaby. The motorway provides superb links to the nearby M1, A1M and subsequent linkage to the M62. Rotherham, Sheffield and Doncaster all lie within 10 miles of the property. Adjacent occupiers include Acorn Industrial Services, Rotherham Council Works Depot, Wickersley Angling and Screwfix.
- Security System
- Storage Space
PROPERTY FACTS
LINKS
Listing ID: 33698538
Date on Market: 10/31/2024
Last Updated:
Address: Denby Way, Rotherham S66 8HR
The Office Property at Denby Way, Rotherham, S66 8HR is no longer being advertised on LoopNet.com. Contact the broker for information on availability.
OFFICE PROPERTIES IN NEARBY NEIGHBORHOODS
NEARBY LISTINGS
- 1-4 Brinsworth Street, Rotherham
- Moorhead Way, Rotherham
- Rotherham Rd, Maltby
- Braithwell Way, Rotherham
- College Walk, Rotherham
- 1-4 Brinsworth Street, Rotherham
- Bowbridge Clos, Rotherham
- Bowbridge Clos, Rotherham
- Eland Rd, Denaby Main
- Nobel Way, Dinnington
- North Drive, Rotherham
- Nobel Way, Dinnington
- Panattoni Park, Rotherham
- Outgang Ln, Dinnington
- College Walk, Rotherham

