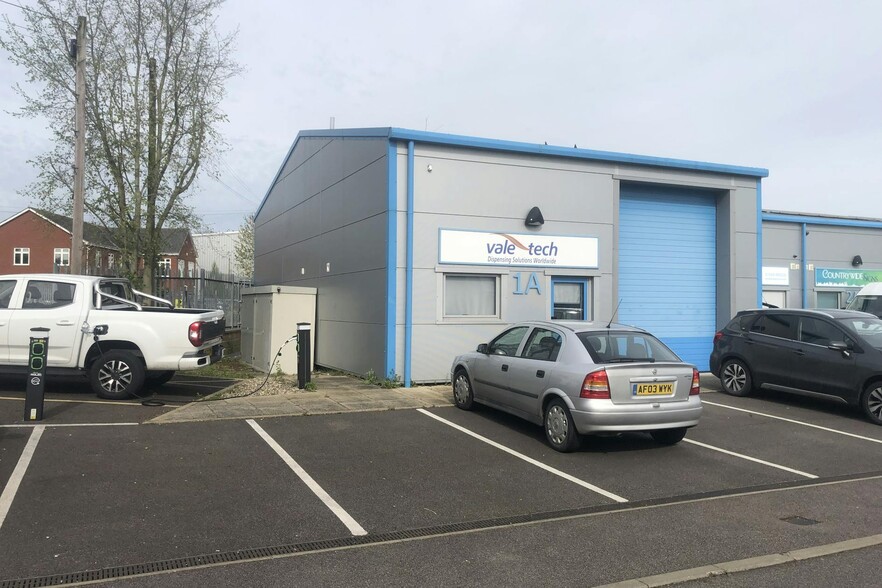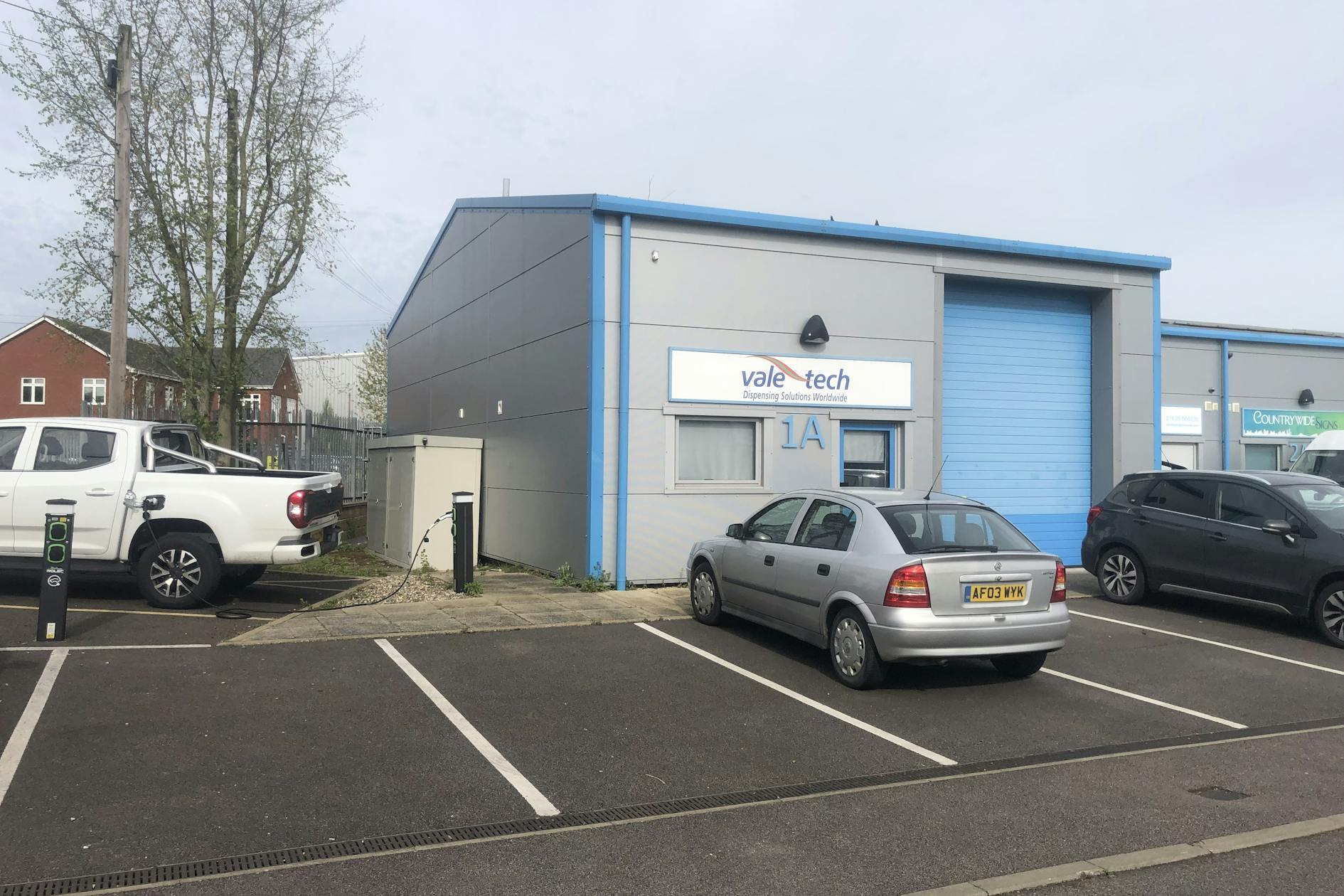
This feature is unavailable at the moment.
We apologize, but the feature you are trying to access is currently unavailable. We are aware of this issue and our team is working hard to resolve the matter.
Please check back in a few minutes. We apologize for the inconvenience.
- LoopNet Team
thank you

Your email has been sent!
Depot Rd
1,090 SF of Industrial Space Available in Newmarket CB8 0GS

Highlights
- Good road links
- Forecourt demised parking
- Modern unit built in 2017
Features
all available space(1)
Display Rental Rate as
- Space
- Size
- Term
- Rental Rate
- Space Use
- Condition
- Available
he property provides clean and well-presented workshop and office space. The internal configuration includes a reception area, DDA compliant WC and kitchenette with full height automatic roller shutter door (height of 4.39 m and a width of 3.28 m). Underfloor heating is provided via an ASHP. In addition there are studwork offices providing two private work spaces which are painted with carpet flooring and suspended grid tile ceiling with LED light inserts and perimeter trunking providing power. Externally there is a rear fenced and secure yard space of approximately 515 sq ft with access gates directly from the road, There is also 3 tarmacadam demised car parking areas to the front of the unit. The property is available by way of a new lease on terms to be agreed.
- Use Class: B8
- Kitchen
- Demised WC facilities
- DDA compliant WC and kitchenette
- Roller shutter door (height of 4.39 m and a width
- 1 Drive Bay
- Automatic Blinds
- DDA Compliant
- Rear secure yard
| Space | Size | Term | Rental Rate | Space Use | Condition | Available |
| Ground - 1a | 1,090 SF | Negotiable | $15.08 /SF/YR $1.26 /SF/MO $16,436 /YR $1,370 /MO | Industrial | Full Build-Out | Now |
Ground - 1a
| Size |
| 1,090 SF |
| Term |
| Negotiable |
| Rental Rate |
| $15.08 /SF/YR $1.26 /SF/MO $16,436 /YR $1,370 /MO |
| Space Use |
| Industrial |
| Condition |
| Full Build-Out |
| Available |
| Now |
Ground - 1a
| Size | 1,090 SF |
| Term | Negotiable |
| Rental Rate | $15.08 /SF/YR |
| Space Use | Industrial |
| Condition | Full Build-Out |
| Available | Now |
he property provides clean and well-presented workshop and office space. The internal configuration includes a reception area, DDA compliant WC and kitchenette with full height automatic roller shutter door (height of 4.39 m and a width of 3.28 m). Underfloor heating is provided via an ASHP. In addition there are studwork offices providing two private work spaces which are painted with carpet flooring and suspended grid tile ceiling with LED light inserts and perimeter trunking providing power. Externally there is a rear fenced and secure yard space of approximately 515 sq ft with access gates directly from the road, There is also 3 tarmacadam demised car parking areas to the front of the unit. The property is available by way of a new lease on terms to be agreed.
- Use Class: B8
- 1 Drive Bay
- Kitchen
- Automatic Blinds
- Demised WC facilities
- DDA Compliant
- DDA compliant WC and kitchenette
- Rear secure yard
- Roller shutter door (height of 4.39 m and a width
Property Overview
The property comprises an end of terrace modern industrial unit of steel portal frame construction with a mix of block and corrugated sheet walls and corrugated sheet pitched roof with translucent panel insert built in 2017. Sam Alper Court is situated approximately 1 mile north west of Newmarket town centre accessed via Exning Road and Depot Road. The area forms an established commercial location and benefits from being within approximately 1.5 miles of Junction 37 of the A14.
Industrial FACILITY FACTS
Learn More About Renting Industrial Properties
Presented by

Depot Rd
Hmm, there seems to have been an error sending your message. Please try again.
Thanks! Your message was sent.





