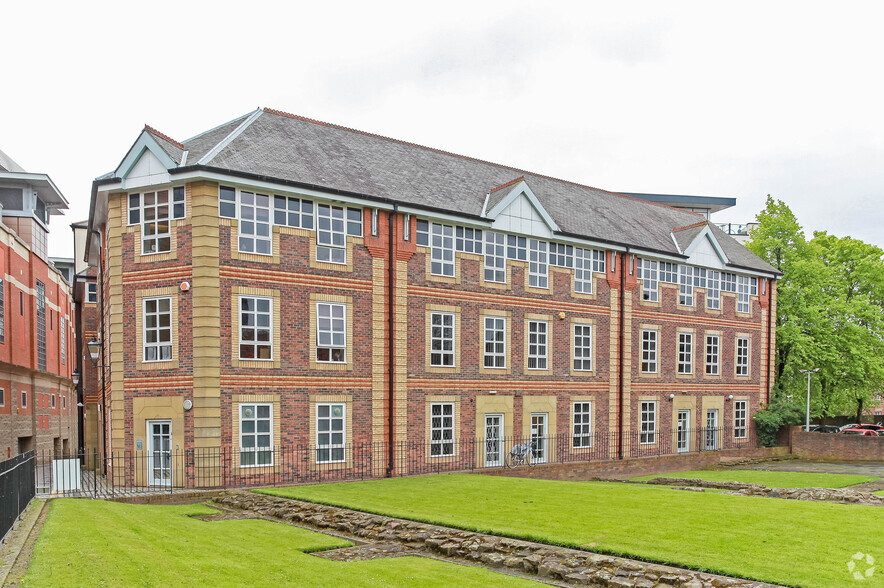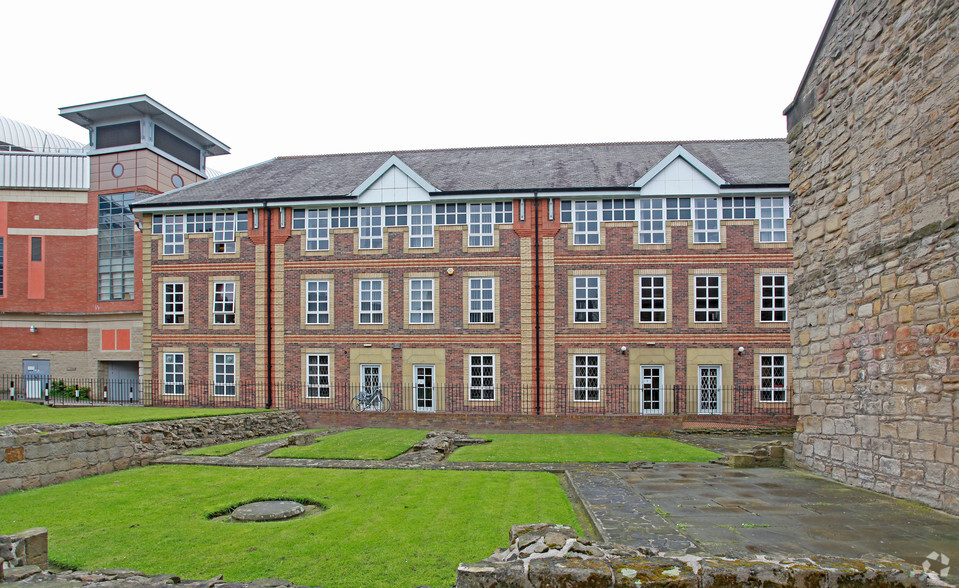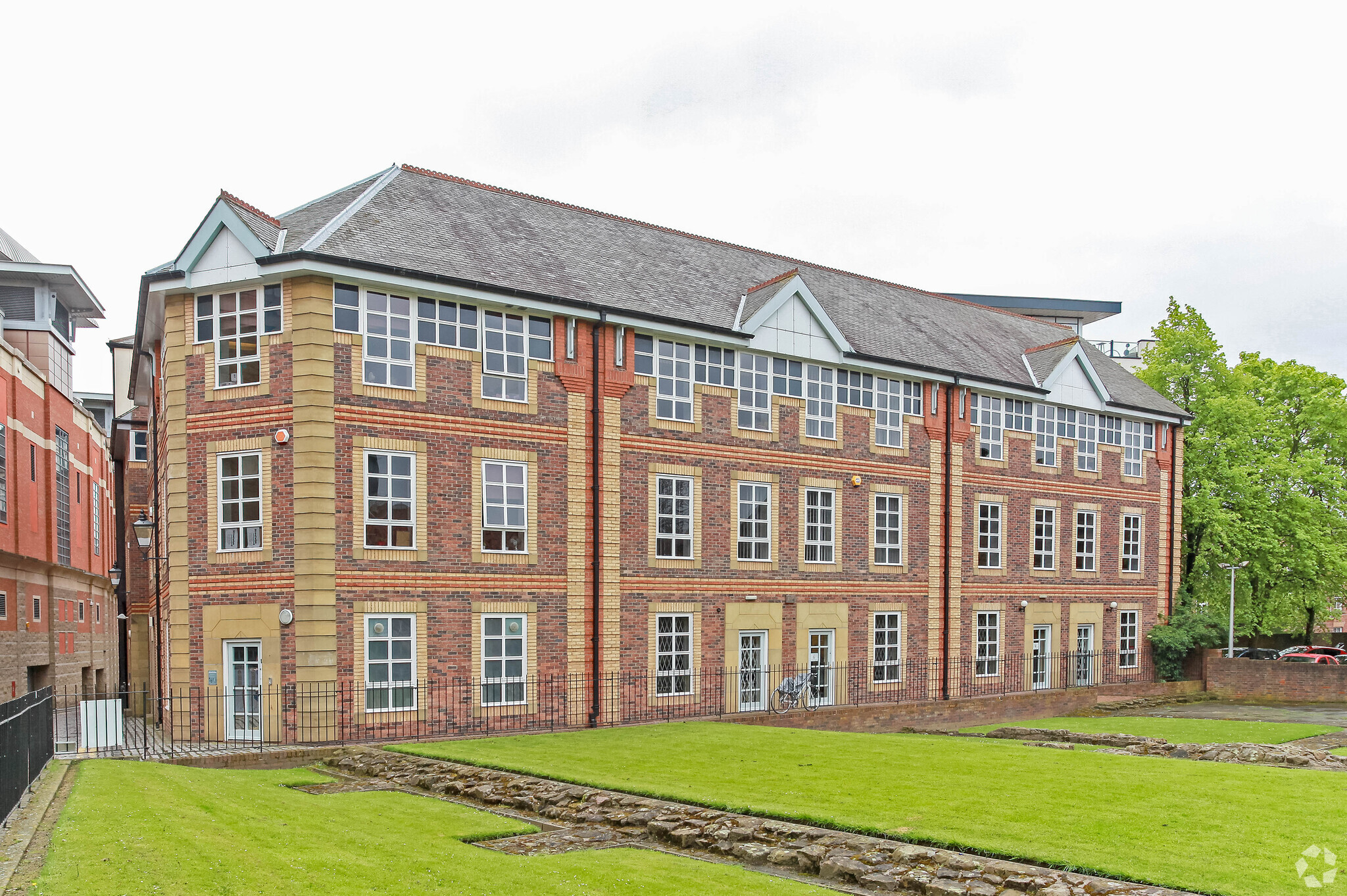
This feature is unavailable at the moment.
We apologize, but the feature you are trying to access is currently unavailable. We are aware of this issue and our team is working hard to resolve the matter.
Please check back in a few minutes. We apologize for the inconvenience.
- LoopNet Team
thank you

Your email has been sent!
Dispensary Ln
998 - 2,996 SF of Office Space Available in Newcastle Upon Tyne NE1 4XB


Highlights
- Close proximity to The Gate complex
- 100% Rates Relief for Qualifying Businesses
- Car Parking
all available spaces(3)
Display Rental Rate as
- Space
- Size
- Term
- Rental Rate
- Space Use
- Condition
- Available
The property is carpeted and decorated throughout with recessed lighting, suspended ceilings, small kitchen and perimeter radiators powered by a gas fired boiler.
- Use Class: E
- Open Floor Plan Layout
- Carpet floors
- Gas central heating
- Partially Built-Out as Standard Office
- Fits 3 - 8 People
- LED light fittings
The property is carpeted and decorated throughout with recessed lighting, suspended ceilings, small kitchen and perimeter radiators powered by a gas fired boiler.
- Use Class: E
- Mostly Open Floor Plan Layout
- Can be combined with additional space(s) for up to 1,996 SF of adjacent space
- LED light fittings
- Partially Built-Out as Standard Office
- Fits 3 - 8 People
- Carpet floors
- Gas central heating
The property is carpeted and decorated throughout with recessed lighting, suspended ceilings, small kitchen and perimeter radiators powered by a gas fired boiler.
- Use Class: E
- Mostly Open Floor Plan Layout
- Can be combined with additional space(s) for up to 1,996 SF of adjacent space
- LED light fittings
- Partially Built-Out as Standard Office
- Fits 3 - 8 People
- Carpet floors
- Gas central heating
| Space | Size | Term | Rental Rate | Space Use | Condition | Available |
| 1st Floor, Ste 1 | 1,000 SF | Negotiable | $18.64 /SF/YR $1.55 /SF/MO $18,638 /YR $1,553 /MO | Office | Partial Build-Out | 30 Days |
| 2nd Floor, Ste 1 | 998 SF | Negotiable | $18.64 /SF/YR $1.55 /SF/MO $18,600 /YR $1,550 /MO | Office | Partial Build-Out | 30 Days |
| 2nd Floor, Ste 2 | 998 SF | Negotiable | $18.64 /SF/YR $1.55 /SF/MO $18,600 /YR $1,550 /MO | Office | Partial Build-Out | 30 Days |
1st Floor, Ste 1
| Size |
| 1,000 SF |
| Term |
| Negotiable |
| Rental Rate |
| $18.64 /SF/YR $1.55 /SF/MO $18,638 /YR $1,553 /MO |
| Space Use |
| Office |
| Condition |
| Partial Build-Out |
| Available |
| 30 Days |
2nd Floor, Ste 1
| Size |
| 998 SF |
| Term |
| Negotiable |
| Rental Rate |
| $18.64 /SF/YR $1.55 /SF/MO $18,600 /YR $1,550 /MO |
| Space Use |
| Office |
| Condition |
| Partial Build-Out |
| Available |
| 30 Days |
2nd Floor, Ste 2
| Size |
| 998 SF |
| Term |
| Negotiable |
| Rental Rate |
| $18.64 /SF/YR $1.55 /SF/MO $18,600 /YR $1,550 /MO |
| Space Use |
| Office |
| Condition |
| Partial Build-Out |
| Available |
| 30 Days |
1st Floor, Ste 1
| Size | 1,000 SF |
| Term | Negotiable |
| Rental Rate | $18.64 /SF/YR |
| Space Use | Office |
| Condition | Partial Build-Out |
| Available | 30 Days |
The property is carpeted and decorated throughout with recessed lighting, suspended ceilings, small kitchen and perimeter radiators powered by a gas fired boiler.
- Use Class: E
- Partially Built-Out as Standard Office
- Open Floor Plan Layout
- Fits 3 - 8 People
- Carpet floors
- LED light fittings
- Gas central heating
2nd Floor, Ste 1
| Size | 998 SF |
| Term | Negotiable |
| Rental Rate | $18.64 /SF/YR |
| Space Use | Office |
| Condition | Partial Build-Out |
| Available | 30 Days |
The property is carpeted and decorated throughout with recessed lighting, suspended ceilings, small kitchen and perimeter radiators powered by a gas fired boiler.
- Use Class: E
- Partially Built-Out as Standard Office
- Mostly Open Floor Plan Layout
- Fits 3 - 8 People
- Can be combined with additional space(s) for up to 1,996 SF of adjacent space
- Carpet floors
- LED light fittings
- Gas central heating
2nd Floor, Ste 2
| Size | 998 SF |
| Term | Negotiable |
| Rental Rate | $18.64 /SF/YR |
| Space Use | Office |
| Condition | Partial Build-Out |
| Available | 30 Days |
The property is carpeted and decorated throughout with recessed lighting, suspended ceilings, small kitchen and perimeter radiators powered by a gas fired boiler.
- Use Class: E
- Partially Built-Out as Standard Office
- Mostly Open Floor Plan Layout
- Fits 3 - 8 People
- Can be combined with additional space(s) for up to 1,996 SF of adjacent space
- Carpet floors
- LED light fittings
- Gas central heating
Property Overview
The premises are located in Newcastle City Centre within the historic Blackfriars area. This central location is adjacent to The Gate complex and Chinatown and within walking distance of St James Metro station and Newcastle Central rail Station providing access to the east coast, Newcastle International Airport and Sunderland City Centre
- Kitchen
- Central Heating
- Fully Carpeted
- Perimeter Trunking
- Recessed Lighting
- Drop Ceiling
PROPERTY FACTS
Learn More About Renting Office Space
Presented by
Company Not Provided
Dispensary Ln
Hmm, there seems to have been an error sending your message. Please try again.
Thanks! Your message was sent.






