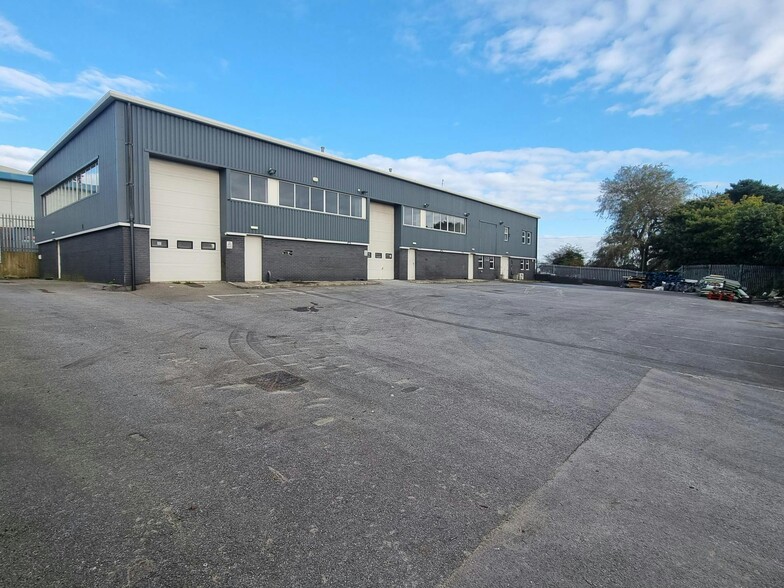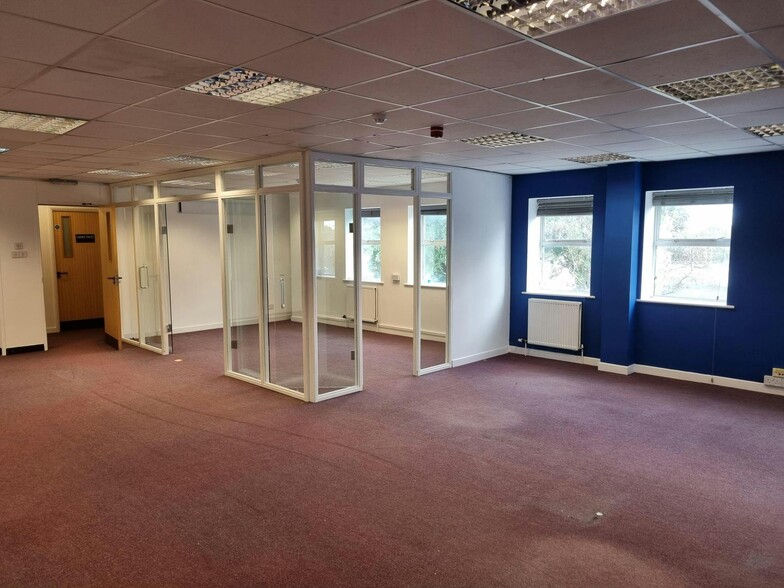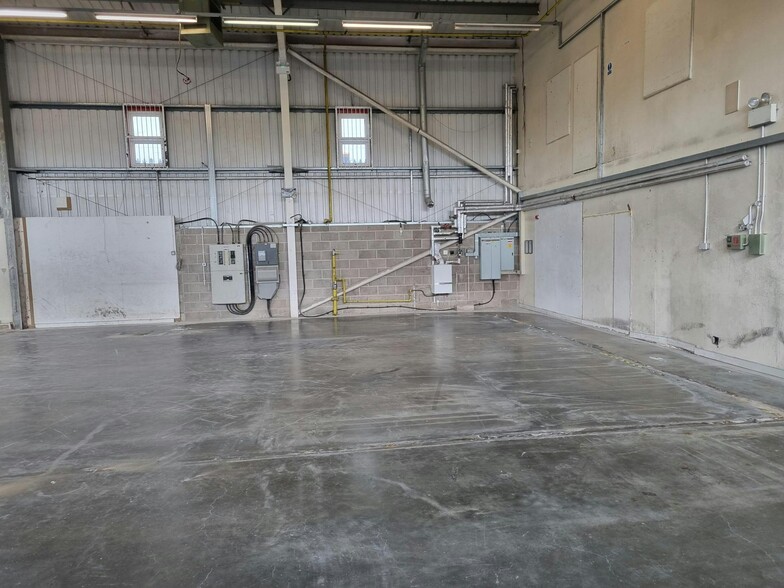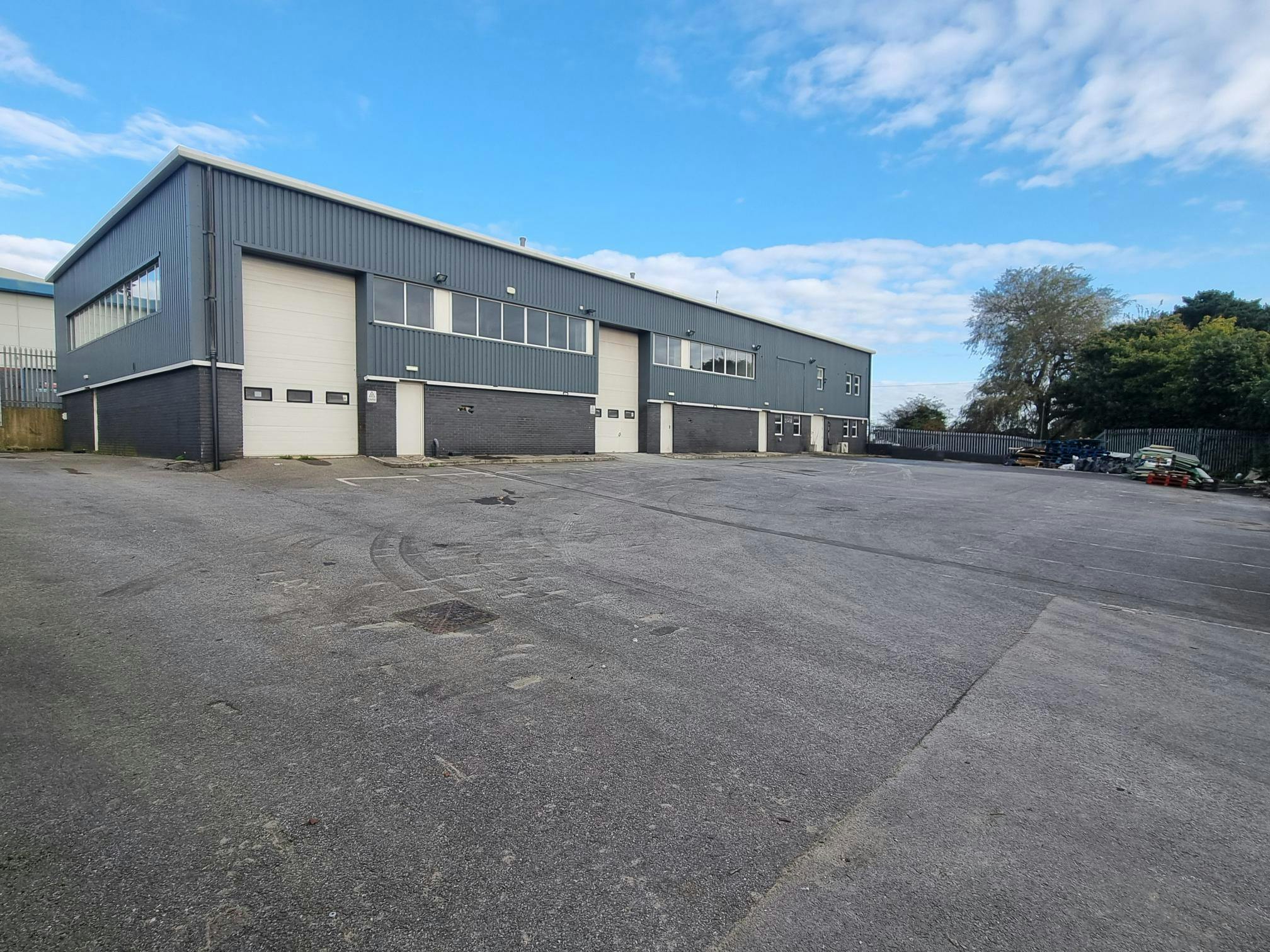
This feature is unavailable at the moment.
We apologize, but the feature you are trying to access is currently unavailable. We are aware of this issue and our team is working hard to resolve the matter.
Please check back in a few minutes. We apologize for the inconvenience.
- LoopNet Team
thank you

Your email has been sent!
Sandbourne House Dominion Rd
9,059 SF of Industrial Space Available in Bournemouth BH11 8LH



Highlights
- 25+ on site car parking spaces
- Easily accessible
- 2 electrically operated sectional up and over loading doors
Features
all available space(1)
Display Rental Rate as
- Space
- Size
- Term
- Rental Rate
- Space Use
- Condition
- Available
The 2 spaces in this building must be leased together, for a total size of 9,059 SF (Contiguous Area):
New full repairing and insuring lease incorporating upward only rent reviews on terms to be agreed.
- Use Class: B2
- Secure palisade security fencing
- Gas fired central heating to panel radiators in of
- Available immediately
| Space | Size | Term | Rental Rate | Space Use | Condition | Available |
| Ground, 1st Floor | 9,059 SF | Negotiable | $12.34 /SF/YR $1.03 /SF/MO $111,761 /YR $9,313 /MO | Industrial | Partial Build-Out | Now |
Ground, 1st Floor
The 2 spaces in this building must be leased together, for a total size of 9,059 SF (Contiguous Area):
| Size |
|
Ground - 6,579 SF
1st Floor - 2,480 SF
|
| Term |
| Negotiable |
| Rental Rate |
| $12.34 /SF/YR $1.03 /SF/MO $111,761 /YR $9,313 /MO |
| Space Use |
| Industrial |
| Condition |
| Partial Build-Out |
| Available |
| Now |
Ground, 1st Floor
| Size |
Ground - 6,579 SF
1st Floor - 2,480 SF
|
| Term | Negotiable |
| Rental Rate | $12.34 /SF/YR |
| Space Use | Industrial |
| Condition | Partial Build-Out |
| Available | Now |
New full repairing and insuring lease incorporating upward only rent reviews on terms to be agreed.
- Use Class: B2
- Gas fired central heating to panel radiators in of
- Secure palisade security fencing
- Available immediately
Property Overview
The premises, constructed in the late 1990s, comprise a detached industrial building of steel portal frame construction. The elevations to the property incorporate a mixture of facing brickwork with plastic coated profiled metal cladding above to eaves height. The pitched roof to the property is also covered with plastic coated profiled metal cladding. Internally, the property provides a ground floor workshop area together with a mixture of offices, stores and welfare areas at ground and first floor levels. Externally, the property incorporates a substantial tarmacadam surfaced parking/yard area situated on a secure site with palisade security fencing and an electric access gate. There are separate personnel gates off Dominion Road giving access to a personnel door on the side elevation.
Warehouse FACILITY FACTS
Learn More About Renting Industrial Properties
Presented by

Sandbourne House | Dominion Rd
Hmm, there seems to have been an error sending your message. Please try again.
Thanks! Your message was sent.





