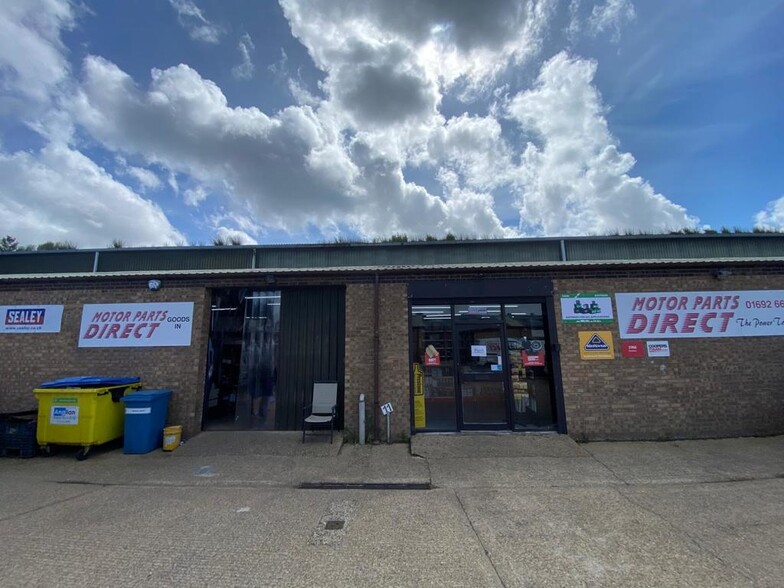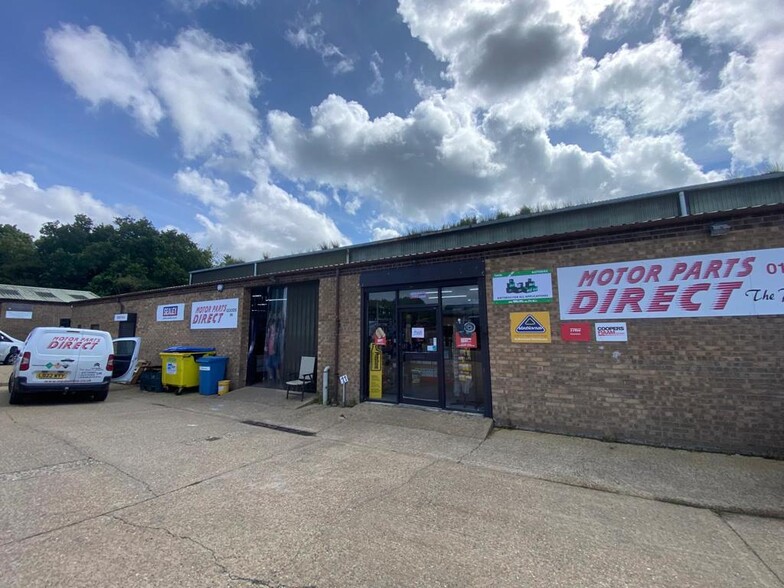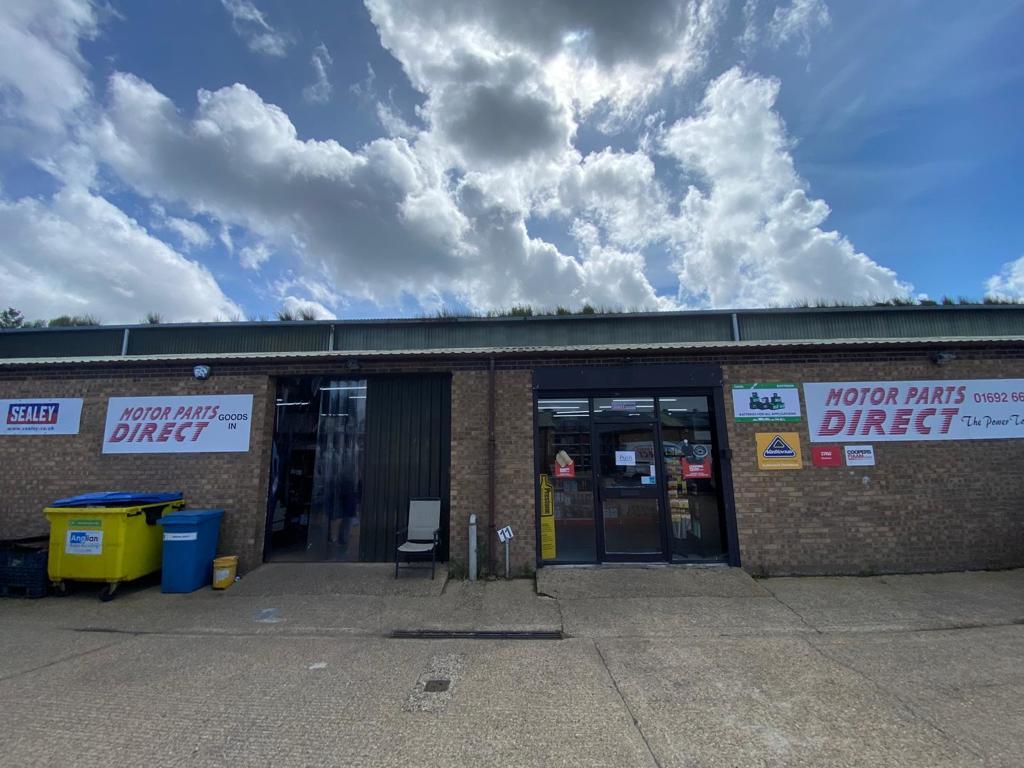
This feature is unavailable at the moment.
We apologize, but the feature you are trying to access is currently unavailable. We are aware of this issue and our team is working hard to resolve the matter.
Please check back in a few minutes. We apologize for the inconvenience.
- LoopNet Team
thank you

Your email has been sent!
Douglas Bader Clos
1,485 - 2,973 SF of Assignment Available in North Walsham NR28 0TZ


Assignment Highlights
- Located within large industrial estate
- Connectivity via nearby A149 and B1145
- Close to town centre amenities
all available spaces(2)
Display Rental Rate as
- Space
- Size
- Term
- Rental Rate
- Space Use
- Condition
- Available
The property comprises two industrial units at the end of a terrace which have been knocked through to create one space. The property is of steel frame construction with a concrete floor, brick and block elevations and an insulated metal sheet roof. Internally, the property largely open plan and is mostly used for storage, with a small trade counter accessed via a personnel door to the front of Unit 12. There are WC facilities in both units together with a small kitchenette in Unit 11.
- Use Class: B8
- Can be combined with additional space(s) for up to 2,973 SF of adjacent space
- Demised WC facilities
- Combined with Unit 12
- Assignment space available from current tenant
- Energy Performance Rating - E
- Good internal layout
- Eaves height of 3.35m rising to an apex of 4.42m
The property comprises two industrial units at the end of a terrace which have been knocked through to create one space. The property is of steel frame construction with a concrete floor, brick and block elevations and an insulated metal sheet roof. Internally, the property largely open plan and is mostly used for storage, with a small trade counter accessed via a personnel door to the front of Unit 12. There are WC facilities in both units together with a small kitchenette in Unit 11.
- Use Class: B8
- Can be combined with additional space(s) for up to 2,973 SF of adjacent space
- Demised WC facilities
- Combined with Unit 11
- Assignment space available from current tenant
- Energy Performance Rating - E
- Good internal layout
- Eaves height of 3.35m rising to an apex of 4.42m
| Space | Size | Term | Rental Rate | Space Use | Condition | Available |
| Ground - Unit 11 | 1,488 SF | Dec 2031 | $6.15 /SF/YR $0.51 /SF/MO $9,145 /YR $762.09 /MO | Flex | Full Build-Out | Now |
| Ground - Unit 12 | 1,485 SF | Dec 2031 | $6.15 /SF/YR $0.51 /SF/MO $9,127 /YR $760.55 /MO | Flex | Full Build-Out | Now |
Ground - Unit 11
| Size |
| 1,488 SF |
| Term |
| Dec 2031 |
| Rental Rate |
| $6.15 /SF/YR $0.51 /SF/MO $9,145 /YR $762.09 /MO |
| Space Use |
| Flex |
| Condition |
| Full Build-Out |
| Available |
| Now |
Ground - Unit 12
| Size |
| 1,485 SF |
| Term |
| Dec 2031 |
| Rental Rate |
| $6.15 /SF/YR $0.51 /SF/MO $9,127 /YR $760.55 /MO |
| Space Use |
| Flex |
| Condition |
| Full Build-Out |
| Available |
| Now |
Ground - Unit 11
| Size | 1,488 SF |
| Term | Dec 2031 |
| Rental Rate | $6.15 /SF/YR |
| Space Use | Flex |
| Condition | Full Build-Out |
| Available | Now |
The property comprises two industrial units at the end of a terrace which have been knocked through to create one space. The property is of steel frame construction with a concrete floor, brick and block elevations and an insulated metal sheet roof. Internally, the property largely open plan and is mostly used for storage, with a small trade counter accessed via a personnel door to the front of Unit 12. There are WC facilities in both units together with a small kitchenette in Unit 11.
- Use Class: B8
- Assignment space available from current tenant
- Can be combined with additional space(s) for up to 2,973 SF of adjacent space
- Energy Performance Rating - E
- Demised WC facilities
- Good internal layout
- Combined with Unit 12
- Eaves height of 3.35m rising to an apex of 4.42m
Ground - Unit 12
| Size | 1,485 SF |
| Term | Dec 2031 |
| Rental Rate | $6.15 /SF/YR |
| Space Use | Flex |
| Condition | Full Build-Out |
| Available | Now |
The property comprises two industrial units at the end of a terrace which have been knocked through to create one space. The property is of steel frame construction with a concrete floor, brick and block elevations and an insulated metal sheet roof. Internally, the property largely open plan and is mostly used for storage, with a small trade counter accessed via a personnel door to the front of Unit 12. There are WC facilities in both units together with a small kitchenette in Unit 11.
- Use Class: B8
- Assignment space available from current tenant
- Can be combined with additional space(s) for up to 2,973 SF of adjacent space
- Energy Performance Rating - E
- Demised WC facilities
- Good internal layout
- Combined with Unit 11
- Eaves height of 3.35m rising to an apex of 4.42m
Property Overview
The property is located 10 miles north of Norwich and approximately 7.5 miles south of Cromer. The premises are situated on Douglas Bader Close, just off Folgate Road within the town's main industrial area.
PROPERTY FACTS
Features and Amenities
- Signage
- Energy Performance Rating - E
- Automatic Blinds
Learn More About Renting Flex Space
Presented by

Douglas Bader Clos
Hmm, there seems to have been an error sending your message. Please try again.
Thanks! Your message was sent.





