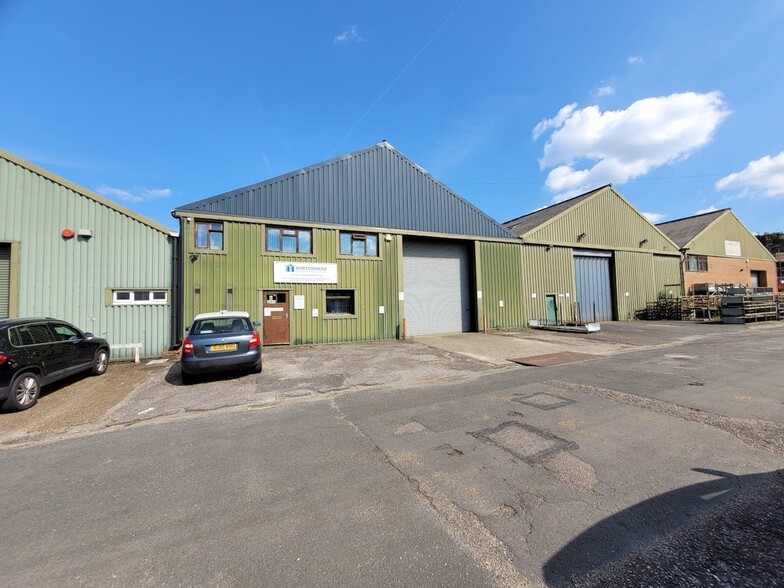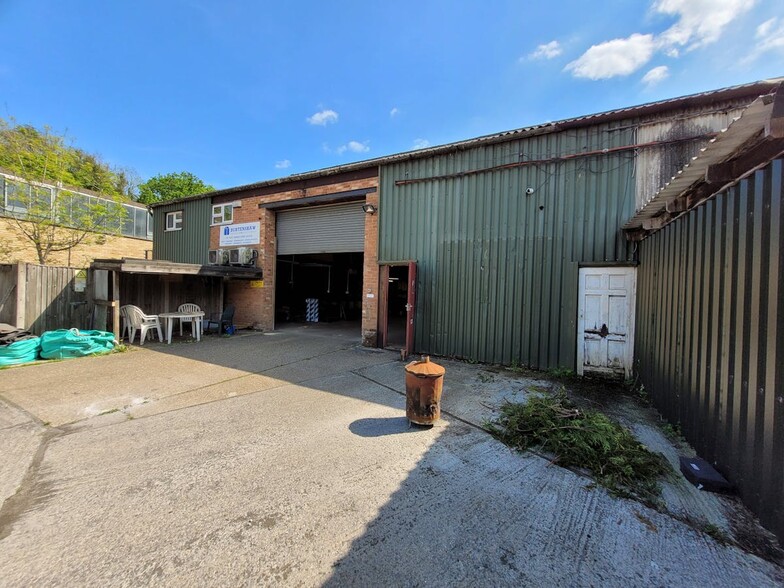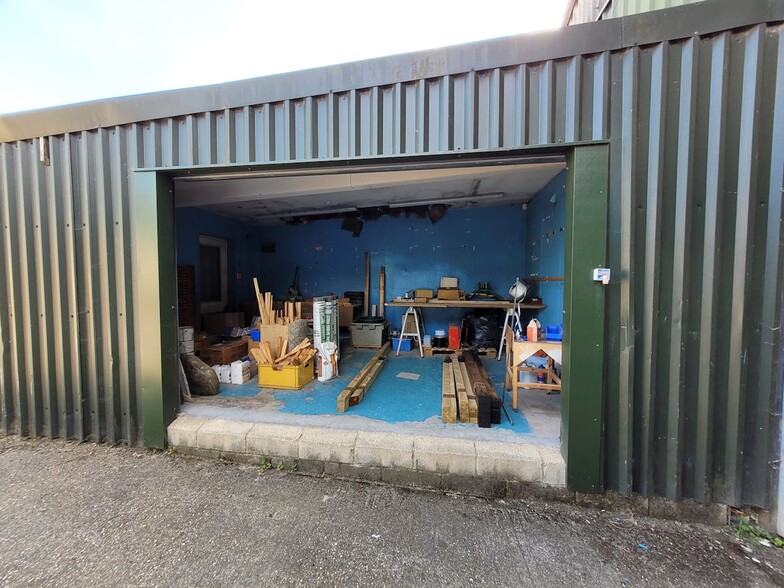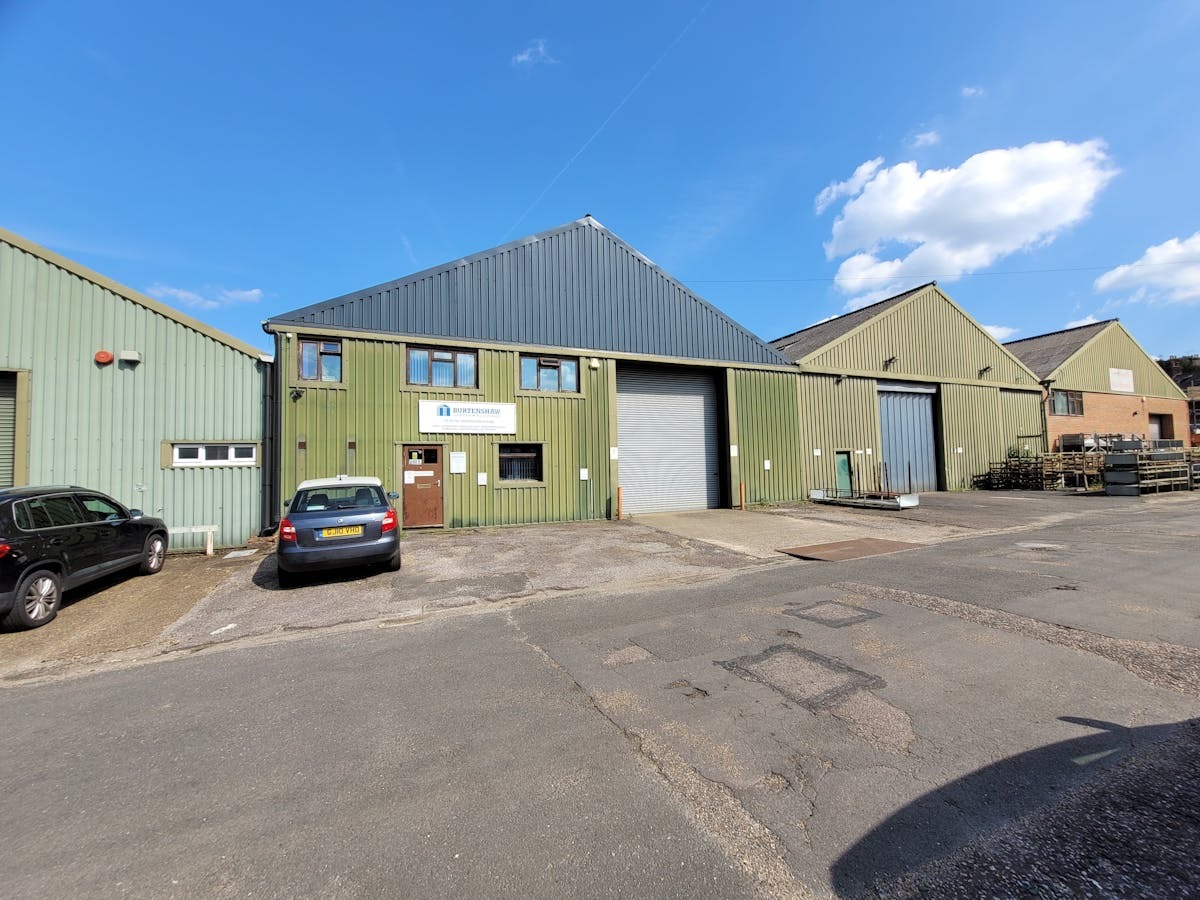
This feature is unavailable at the moment.
We apologize, but the feature you are trying to access is currently unavailable. We are aware of this issue and our team is working hard to resolve the matter.
Please check back in a few minutes. We apologize for the inconvenience.
- LoopNet Team
thank you

Your email has been sent!
Drayton Rd
6,590 - 8,726 SF Industrial Condo Units in Tonbridge TN9 2BE



Investment Highlights
- Loading door to front and rear
- A21 within 0.5 miles
- Parking to front and rear
Property Facts
| Unit Size | 6,590 - 8,726 SF | Floors | 1 |
| No. Units | 2 | Typical Floor Size | 34,641 SF |
| Total Building Size | 34,641 SF | Year Built | 1985 |
| Property Type | Industrial | Lot Size | 2.04 AC |
| Property Subtype | Warehouse | Parking Ratio | 0.35/1,000 SF |
| Unit Size | 6,590 - 8,726 SF |
| No. Units | 2 |
| Total Building Size | 34,641 SF |
| Property Type | Industrial |
| Property Subtype | Warehouse |
| Floors | 1 |
| Typical Floor Size | 34,641 SF |
| Year Built | 1985 |
| Lot Size | 2.04 AC |
| Parking Ratio | 0.35/1,000 SF |
2 Units Available
Unit 6`
| Unit Size | 6,590 SF | Sale Type | Investment or Owner User |
| Condo Use | Industrial | Tenure | Freehold |
| Unit Size | 6,590 SF |
| Condo Use | Industrial |
| Sale Type | Investment or Owner User |
| Tenure | Freehold |
Description
A mid terraced unit of steel frame with brick, part corrugated sheet metal clad elevations under a pitched metal truss roof with corrugated sheet asbestos, intermittent roof lights and an eaves height of 5.25m. with double glazed windows to the front at ground and first floor level. There is a loading door to the front and rear and in additional to the rear are two external stores, inluding roller shutter doors and internal height of 2.46m.
The ground floor comprise of a reception/office, kitchen and separate separate with the first floor comprising of 3 partitioned offices benefiting from lighting, wall mounted air conditioning units and electric heaters.
Sale Notes
Available alongside unit 9 for £1,185,000.
 Interior Photo
Interior Photo
 Interior Photo
Interior Photo
 Interior Photo
Interior Photo
 Interior Photo
Interior Photo
Unit 9
| Unit Size | 8,726 SF | Sale Type | Investment or Owner User |
| Condo Use | Industrial | Tenure | Freehold |
| Unit Size | 8,726 SF |
| Condo Use | Industrial |
| Sale Type | Investment or Owner User |
| Tenure | Freehold |
Description
Situated to the rear of unit 6 is an attached warehouse of steel frame with part block-work, part brick and cladding to the front elevation with corrugated sheet metal to the remainder, under a twin pitched corrugated concrete asbestos clad roof with roof panels. Ground floor comprises a workshop with two separate WC's to the rear. There is a metal frame, timber decked mezzanine floor running both side of the unit and along the rear and has the benefit of two offices to the front with lighting, heating and double glazed windows.
Externally adjacent there is a lean to store/workshop of brick supporting piers with profile sheet cladding access via a side door. There is parking for circa 5 vehicles in front of the unit.The ground floor comprise of a reception/office, kitchen and separate separate with the first floor comprising of 3 partitioned offices benefiting from lighting, wall mounted air conditioning units and electric heaters.
Sale Notes
Available alongside unit 6 for £1,185,000.
 Interior Photo
Interior Photo
 Interior Photo
Interior Photo
 Interior Photo
Interior Photo
 Interior Photo
Interior Photo
Learn More About Investing in Industrial Properties
Presented by

Drayton Rd
Hmm, there seems to have been an error sending your message. Please try again.
Thanks! Your message was sent.







