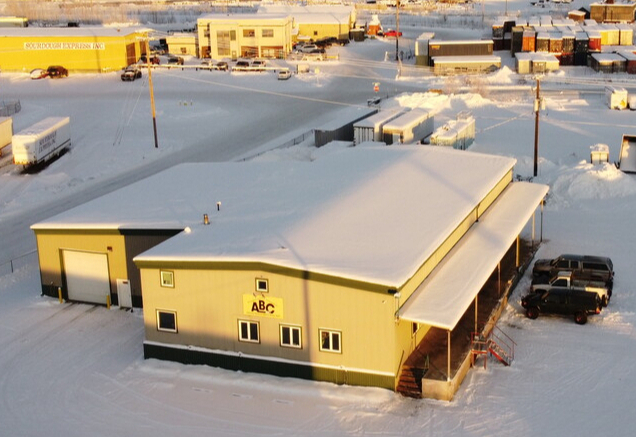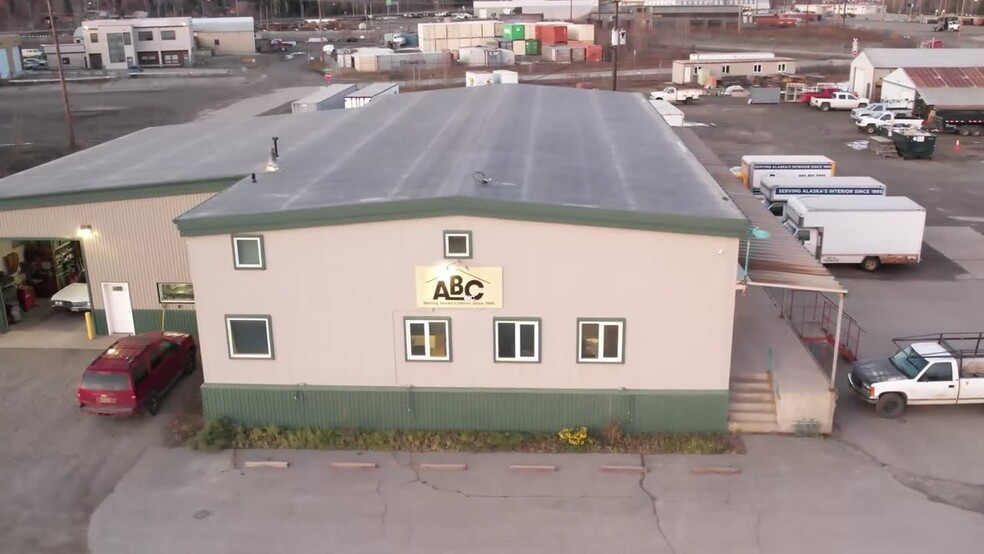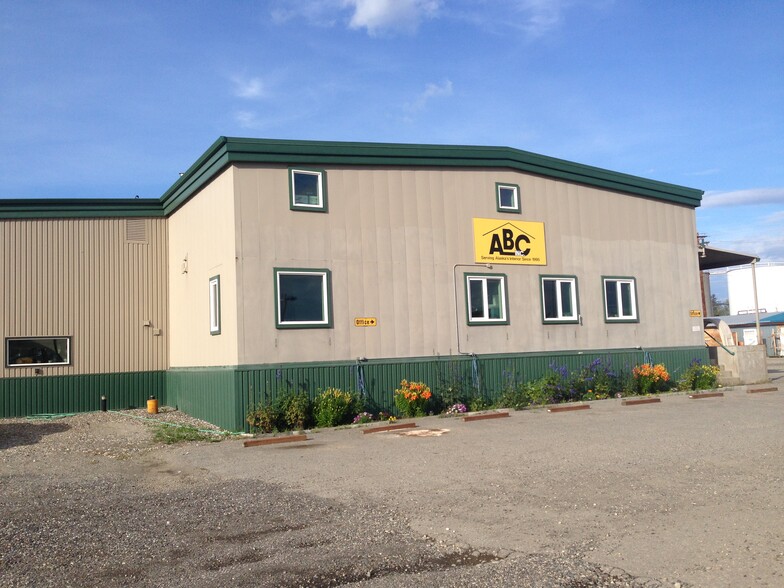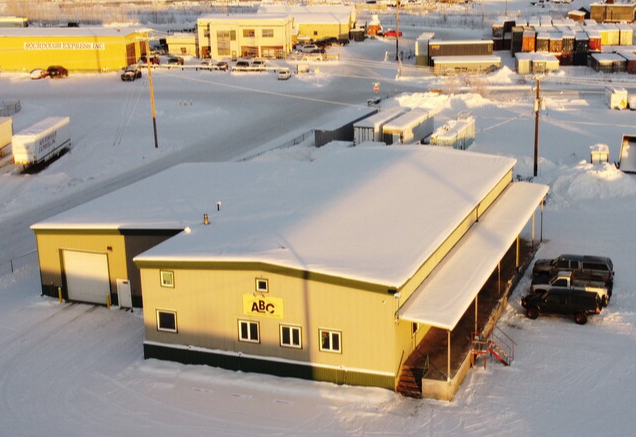Log In/Sign Up
Your email has been sent.
Driveway St 2 Industrial Properties Offered at $1,400,000 in Fairbanks, AK



INVESTMENT HIGHLIGHTS
- Location and access, close to downtown Fairbanks; 1.33 acres with access from Illinois St or Phillips Field Rd
- Two upgraded industrial buildings on 1.33 acres
- Large fenced laydown yard with gated access
- Accessible property location: 6 miles to airport, 2 miles to Spenards Builders Supply, and 5 miles to Van Horn Rd
- Extensive renovations including Heating system, insulation windows, doors and lighting
- Alaska Railroad land lease with expansion potential
EXECUTIVE SUMMARY
Located in the center of Fairbanks on 1.33 acres, access from Illinois Street or Phillips Field Road
For Sale or Possible Lease
$1,400,000 for both buildings
401- 8750 sq', Current MG lease (available Fall 2025)
403- 2000 sq', Current MG lease
Property Details:
Three phase power (401)
Loading docks (401)
Natural gas (401 & 403) – 401-Boiler can be converted to oil.
Property is fenced and gated
Large lay-down yard
City water
Zoned heavy industrial
Alaska Railroad land lease
401 Driveway Street- Warehouse/office/shop- 8750 square feet total
Currently leased
Original building is 5000 sq', (50' X 100') steel framed, includes 1350 sq' mezzanine, built in 1972, extensive remodel and upgrades, 2006 to current date (see below).
5000 sq', dock high with two loading docks and covered ramp to grade.
1350 sq', office space
1350 sq' mezzanine above office space
3650 sq' of warehouse
2400 sq' drive through shop area (see below 2008 addition)
Below grade concrete foundation and concrete floor
Three phase power
City water and private septic system
Hardwired security system, includes cameras and door sensors
All lighting upgraded to LED 2016
New flooring in the office 2019
3 restrooms, one with shower
Remodel, upgrades and addition, starting to 2006 to date includes:
Replace oil fired boiler and through the roof oil fired unit heaters with a single natural gas fired hydronic boiler. This boiler can be converted back to oil
Combination of baseboard, radiant floor and fan/coil unit heaters
Weatherize and re-insulate all exterior walls of original building
Add 8” EPS to the pitched roof and cover with .060” fully adhered EDPM membrane
Replace all windows with triple pane windows
Replace all doors
Personnel doors, aluminum storefront and fiberglass
Overhead doors, loading dock doors
1 each 9' X 10' and 1 each 10' X 10' (with electric operator)
Ground level addition added in 2008- 40' X 60' (2400 sq') drive through shop
ICFS foundation, 8” SIPS panels, truss roof system
3 each 12' X 12' X 3” doors with electric operators
Radiant floor heat and unit heater
Currently MG Leased
Utilities and ARR lease for 401:
IGU, (Natural gas) 12 month average $604 per month
Golden Heart Utilities (Water service only) average $154 per month
GVEA Electric average $715 per month
ARR land lease estimated (1.33 acre / 58,102 sq') $1,000 per month
403 included in ARR land lease
Estimated – Actual will be calculated once the property is divided and lease is renewed.
403 Driveway Street- Warehouse 2000 square feet (40' X 50')
Engineered steel framed building with steel wall panels
Below grade concrete foundation and concrete floor
Ramp to overhead door
Walls and ceiling insulated
Natural gas heat
New metal roof 2012
Dry, no water or sewer service
Single phase power
Currently MG leased
Also available - 407 & 409 Driveway Street located adjoining property to the north with an additional 1.28 acres. Please request additional information.
For Sale or Possible Lease
$1,400,000 for both buildings
401- 8750 sq', Current MG lease (available Fall 2025)
403- 2000 sq', Current MG lease
Property Details:
Three phase power (401)
Loading docks (401)
Natural gas (401 & 403) – 401-Boiler can be converted to oil.
Property is fenced and gated
Large lay-down yard
City water
Zoned heavy industrial
Alaska Railroad land lease
401 Driveway Street- Warehouse/office/shop- 8750 square feet total
Currently leased
Original building is 5000 sq', (50' X 100') steel framed, includes 1350 sq' mezzanine, built in 1972, extensive remodel and upgrades, 2006 to current date (see below).
5000 sq', dock high with two loading docks and covered ramp to grade.
1350 sq', office space
1350 sq' mezzanine above office space
3650 sq' of warehouse
2400 sq' drive through shop area (see below 2008 addition)
Below grade concrete foundation and concrete floor
Three phase power
City water and private septic system
Hardwired security system, includes cameras and door sensors
All lighting upgraded to LED 2016
New flooring in the office 2019
3 restrooms, one with shower
Remodel, upgrades and addition, starting to 2006 to date includes:
Replace oil fired boiler and through the roof oil fired unit heaters with a single natural gas fired hydronic boiler. This boiler can be converted back to oil
Combination of baseboard, radiant floor and fan/coil unit heaters
Weatherize and re-insulate all exterior walls of original building
Add 8” EPS to the pitched roof and cover with .060” fully adhered EDPM membrane
Replace all windows with triple pane windows
Replace all doors
Personnel doors, aluminum storefront and fiberglass
Overhead doors, loading dock doors
1 each 9' X 10' and 1 each 10' X 10' (with electric operator)
Ground level addition added in 2008- 40' X 60' (2400 sq') drive through shop
ICFS foundation, 8” SIPS panels, truss roof system
3 each 12' X 12' X 3” doors with electric operators
Radiant floor heat and unit heater
Currently MG Leased
Utilities and ARR lease for 401:
IGU, (Natural gas) 12 month average $604 per month
Golden Heart Utilities (Water service only) average $154 per month
GVEA Electric average $715 per month
ARR land lease estimated (1.33 acre / 58,102 sq') $1,000 per month
403 included in ARR land lease
Estimated – Actual will be calculated once the property is divided and lease is renewed.
403 Driveway Street- Warehouse 2000 square feet (40' X 50')
Engineered steel framed building with steel wall panels
Below grade concrete foundation and concrete floor
Ramp to overhead door
Walls and ceiling insulated
Natural gas heat
New metal roof 2012
Dry, no water or sewer service
Single phase power
Currently MG leased
Also available - 407 & 409 Driveway Street located adjoining property to the north with an additional 1.28 acres. Please request additional information.
TAXES & OPERATING EXPENSES (PRO FORMA - 2025) Click Here to Access |
ANNUAL |
|---|---|
| Gross Rental Income |
$99,999

|
| Other Income |
-

|
| Vacancy Loss |
-

|
| Effective Gross Income |
$99,999

|
| Taxes |
$99,999

|
| Operating Expenses |
$99,999

|
| Total Expenses |
$99,999

|
| Net Operating Income |
$99,999

|
TAXES & OPERATING EXPENSES (PRO FORMA - 2025) Click Here to Access
| Gross Rental Income | |
|---|---|
| Annual | $99,999 |
| Other Income | |
|---|---|
| Annual | - |
| Vacancy Loss | |
|---|---|
| Annual | - |
| Effective Gross Income | |
|---|---|
| Annual | $99,999 |
| Taxes | |
|---|---|
| Annual | $99,999 |
| Operating Expenses | |
|---|---|
| Annual | $99,999 |
| Total Expenses | |
|---|---|
| Annual | $99,999 |
| Net Operating Income | |
|---|---|
| Annual | $99,999 |
PROPERTY FACTS
| Price | $1,400,000 | Number of Properties | 2 |
| Price / SF | $109.80 / SF | Individually For Sale | 0 |
| Cap Rate | 8.83% | Total Building Size | 12,750 SF |
| Sale Type | Investment | Total Land Area | 3.94 AC |
| Status | Active |
| Price | $1,400,000 |
| Price / SF | $109.80 / SF |
| Cap Rate | 8.83% |
| Sale Type | Investment |
| Status | Active |
| Number of Properties | 2 |
| Individually For Sale | 0 |
| Total Building Size | 12,750 SF |
| Total Land Area | 3.94 AC |
PROPERTIES
| PROPERTY NAME / ADDRESS | PROPERTY TYPE | SIZE | YEAR BUILT | INDIVIDUAL PRICE |
|---|---|---|---|---|
| 401 Driveway St, Fairbanks, AK 99701 | Industrial | 10,750 SF | 1972 | - |
| 403 Driveway St, Fairbanks, AK 99701 | Industrial | 2,000 SF | 1950 | - |
1 1
1 of 63
VIDEOS
MATTERPORT 3D EXTERIOR
MATTERPORT 3D TOUR
PHOTOS
STREET VIEW
STREET
MAP
1 of 1
Presented by
Alaska Properties LLC
Driveway St
Already a member? Log In
Hmm, there seems to have been an error sending your message. Please try again.
Thanks! Your message was sent.


