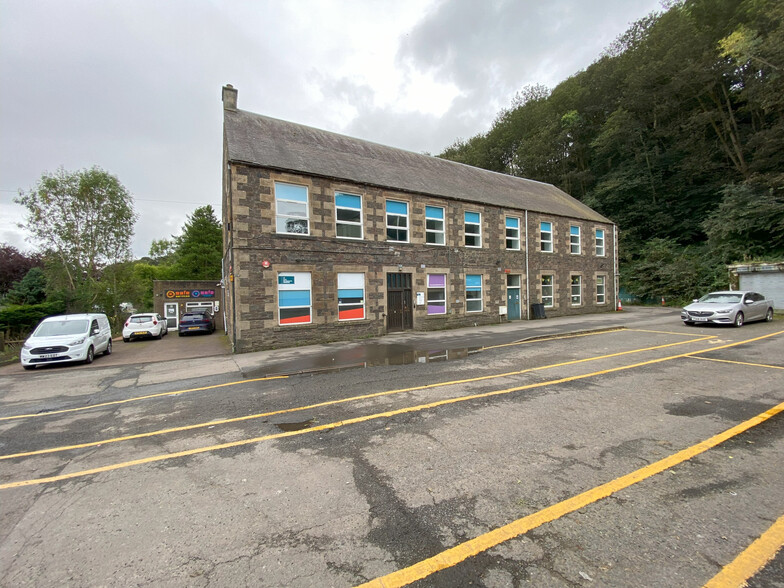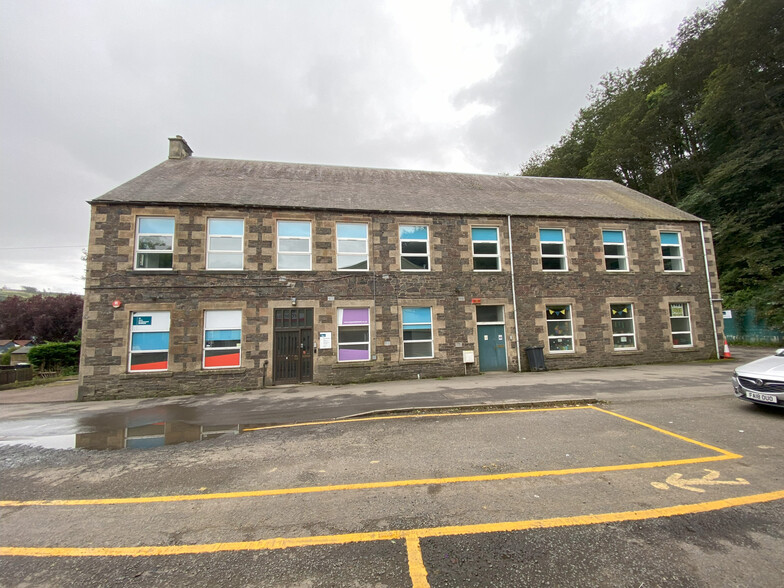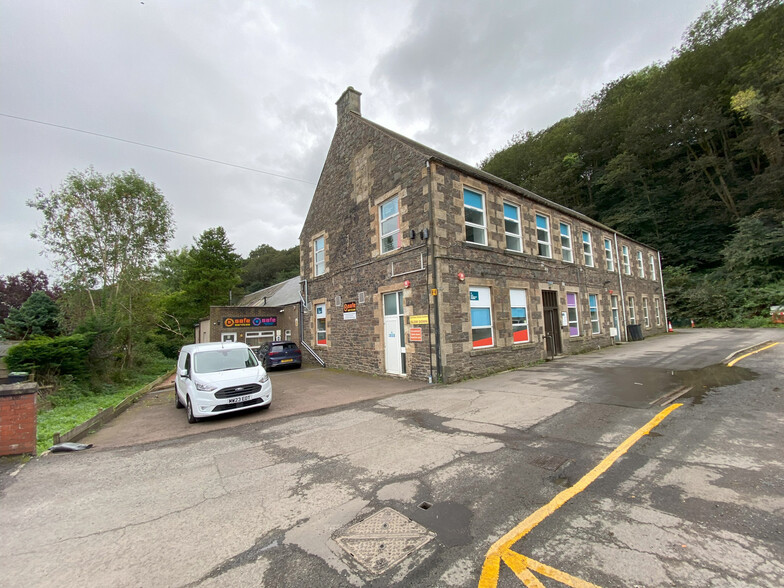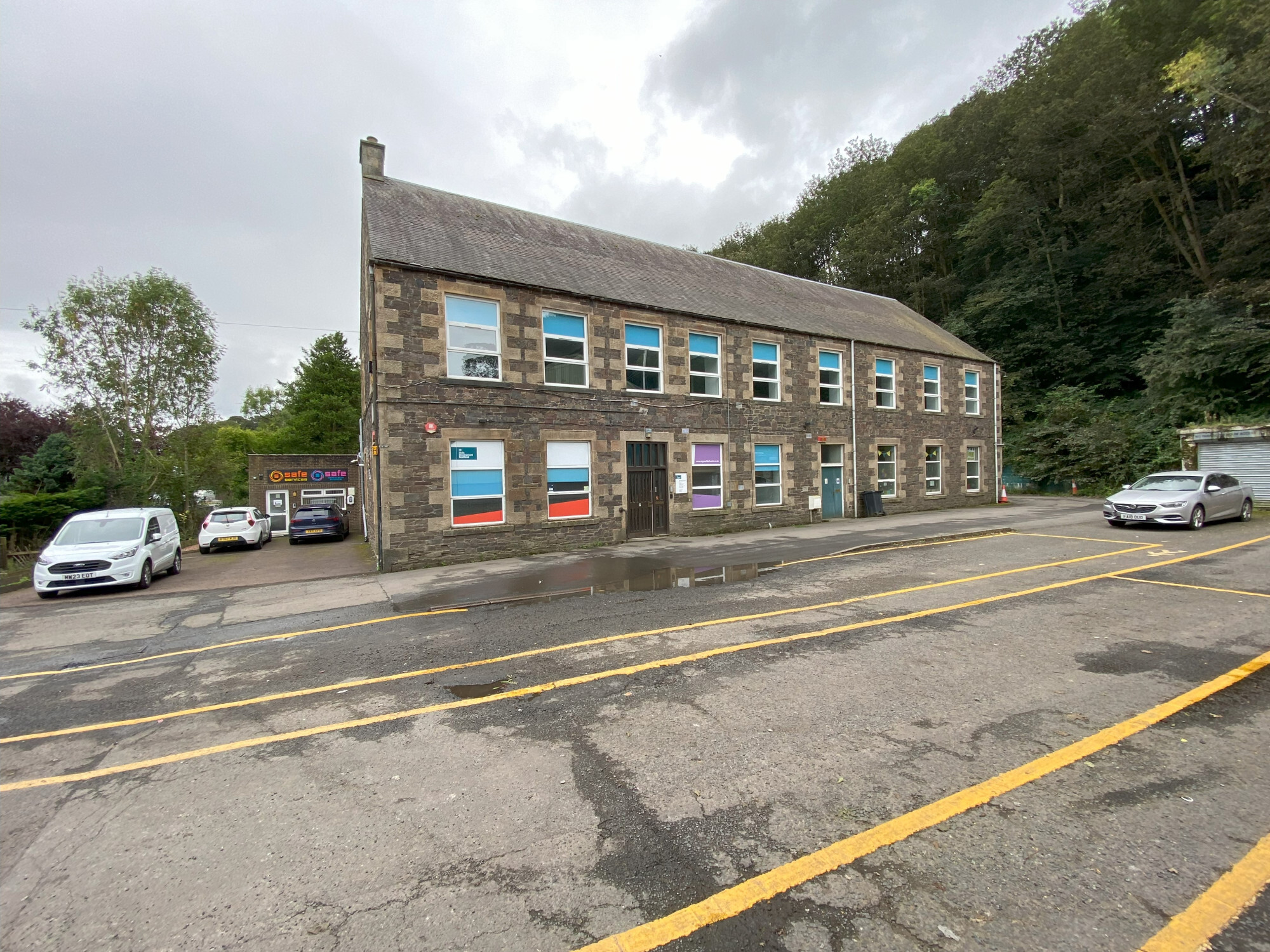
This feature is unavailable at the moment.
We apologize, but the feature you are trying to access is currently unavailable. We are aware of this issue and our team is working hard to resolve the matter.
Please check back in a few minutes. We apologize for the inconvenience.
- LoopNet Team
thank you

Your email has been sent!
Waukrigg Mill Duke St
6,723 SF 19% Leased Flex Building Galashiels TD1 1QD $319,509 ($48/SF)



Investment Highlights
- Located in the heart of Galashiels
- Parking for 12 included
- Redvelopment opportunity
Executive Summary
Property Facts
| Price | $319,509 | Property Subtype | Light Manufacturing |
| Price Per SF | $48 | Building Class | B |
| Sale Type | Investment | Lot Size | 0.17 AC |
| Sale Conditions | Redevelopment Project | Rentable Building Area | 6,723 SF |
| Tenure | Freehold | No. Stories | 3 |
| Property Type | Flex | Year Built | 1990 |
| Price | $319,509 |
| Price Per SF | $48 |
| Sale Type | Investment |
| Sale Conditions | Redevelopment Project |
| Tenure | Freehold |
| Property Type | Flex |
| Property Subtype | Light Manufacturing |
| Building Class | B |
| Lot Size | 0.17 AC |
| Rentable Building Area | 6,723 SF |
| No. Stories | 3 |
| Year Built | 1990 |
Space Availability
- Space
- Size
- Space Use
- Condition
- Available
Internally, the subjects comprise open plan office accommodation over the ground & first floors, with additional open plan storage space within the attic. The subjects benefit from extensive glazing allowing for ample natural daylight throughout.
Internally, the subjects comprise open plan office accommodation over the ground & first floors, with additional open plan storage space within the attic. The subjects benefit from extensive glazing allowing for ample natural daylight throughout.
Internally, the subjects comprise open plan office accommodation over the ground & first floors, with additional open plan storage space within the attic. The subjects benefit from extensive glazing allowing for ample natural daylight throughout.
| Space | Size | Space Use | Condition | Available |
| Ground | 1,183 SF | Flex | Full Build-Out | Now |
| 1st Floor | 2,217 SF | Flex | Full Build-Out | Now |
| 2nd Floor | 2,034 SF | Flex | Full Build-Out | Now |
Ground
| Size |
| 1,183 SF |
| Space Use |
| Flex |
| Condition |
| Full Build-Out |
| Available |
| Now |
1st Floor
| Size |
| 2,217 SF |
| Space Use |
| Flex |
| Condition |
| Full Build-Out |
| Available |
| Now |
2nd Floor
| Size |
| 2,034 SF |
| Space Use |
| Flex |
| Condition |
| Full Build-Out |
| Available |
| Now |
Ground
| Size | 1,183 SF |
| Space Use | Flex |
| Condition | Full Build-Out |
| Available | Now |
Internally, the subjects comprise open plan office accommodation over the ground & first floors, with additional open plan storage space within the attic. The subjects benefit from extensive glazing allowing for ample natural daylight throughout.
1st Floor
| Size | 2,217 SF |
| Space Use | Flex |
| Condition | Full Build-Out |
| Available | Now |
Internally, the subjects comprise open plan office accommodation over the ground & first floors, with additional open plan storage space within the attic. The subjects benefit from extensive glazing allowing for ample natural daylight throughout.
2nd Floor
| Size | 2,034 SF |
| Space Use | Flex |
| Condition | Full Build-Out |
| Available | Now |
Internally, the subjects comprise open plan office accommodation over the ground & first floors, with additional open plan storage space within the attic. The subjects benefit from extensive glazing allowing for ample natural daylight throughout.
Presented by

Waukrigg Mill | Duke St
Hmm, there seems to have been an error sending your message. Please try again.
Thanks! Your message was sent.






