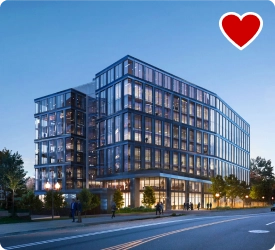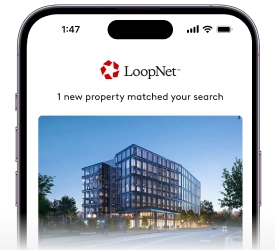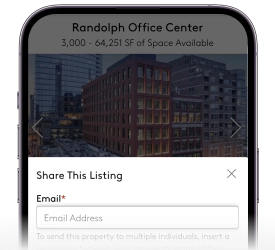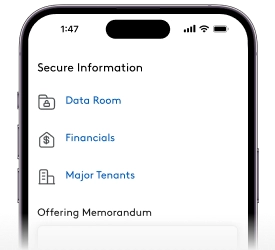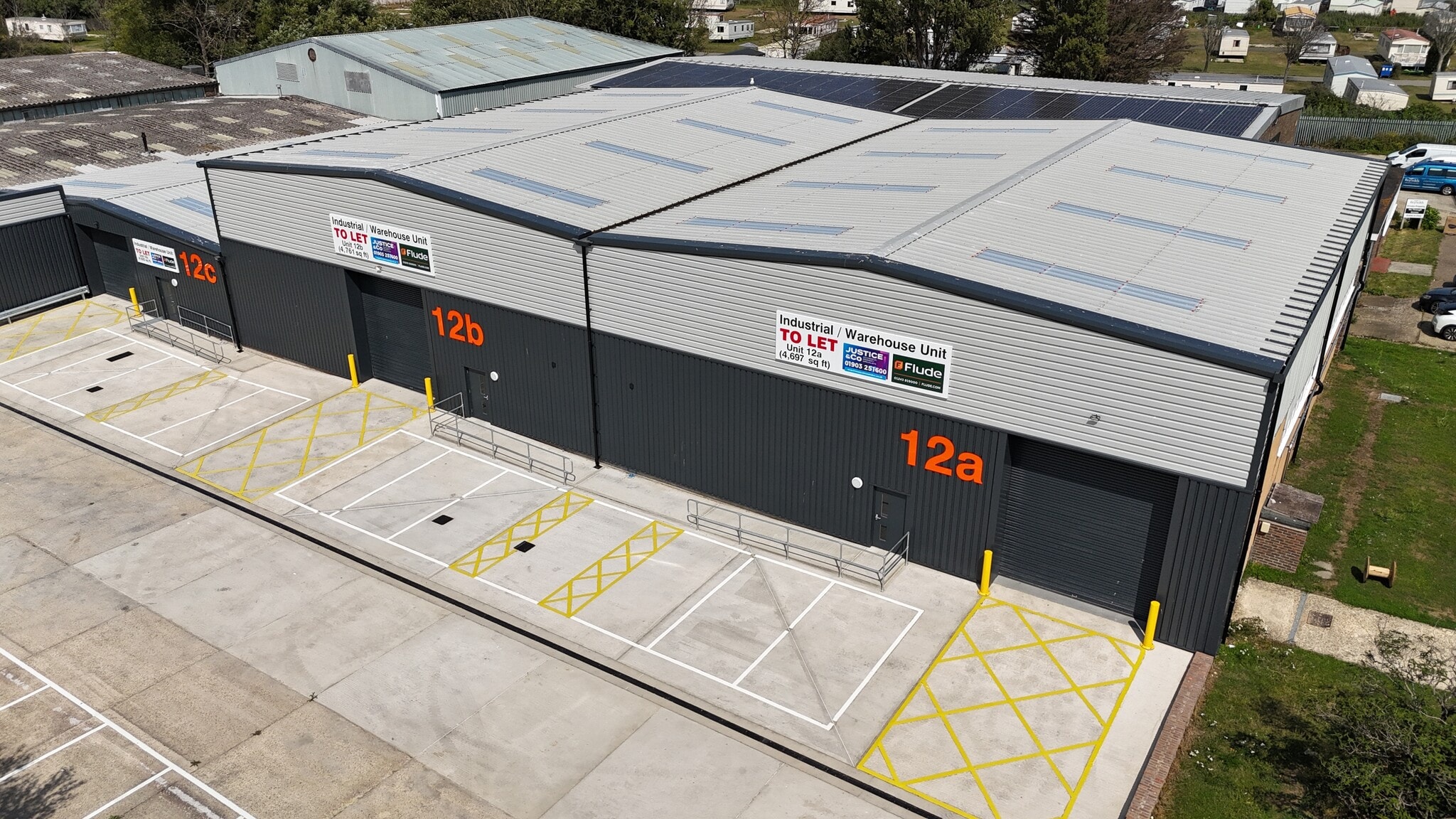Durban Rd 4,625 - 14,083 SF of Industrial Space Available in Bognor Regis PO22 9QT
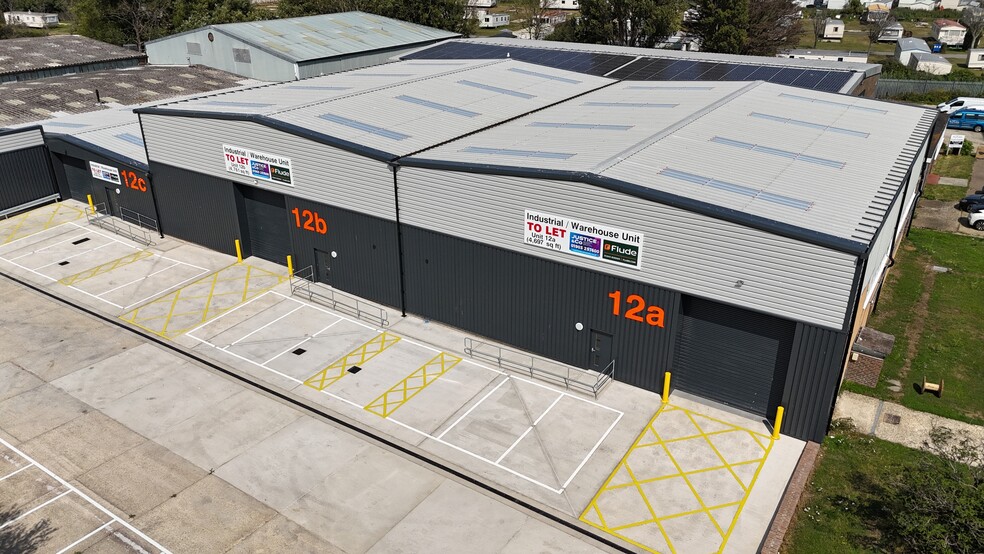
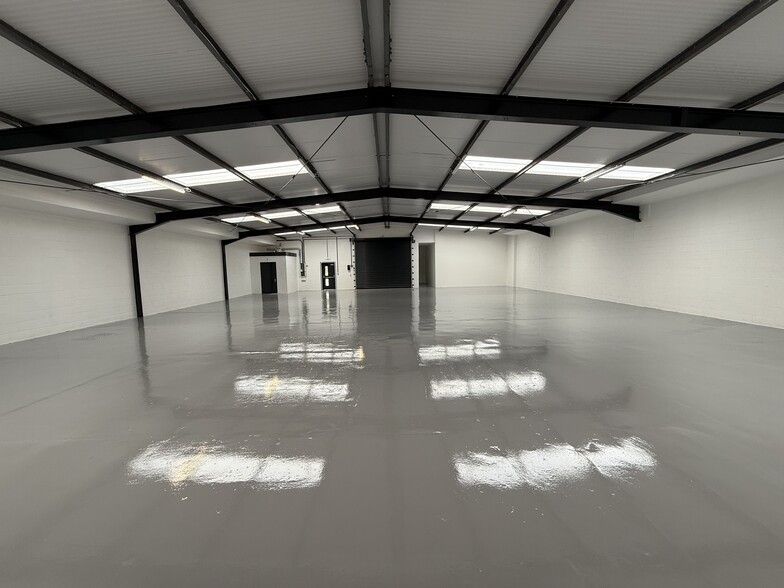
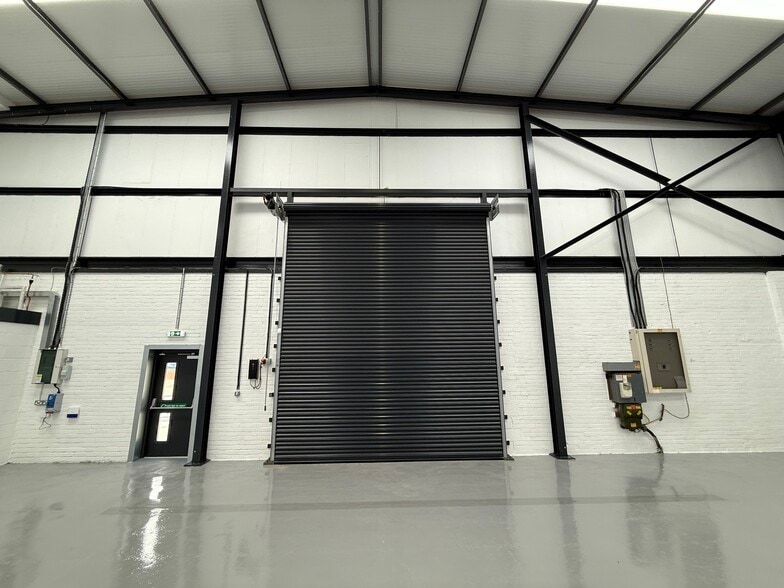
HIGHLIGHTS
- Bognor Regis is an affluent and popular resort town in West Sussex
- The town benefits from excellent transport links with easy access to the A259 which links Bognor Regis to the A27
- Ideally located on the south coast approximately 55 miles south west of London, 24 miles west of Brighton and six miles south east of Chichester
FEATURES
ALL AVAILABLE SPACES(3)
Display Rental Rate as
- SPACE
- SIZE
- TERM
- RENTAL RATE
- SPACE USE
- CONDITION
- AVAILABLE
A rare opportunity to lease a superbly refurbished light industrial / warehouse unit of steel frame construcon under a new pitched sheet metal roof with translucent roof panels. The unit comprises of an open plan warehouse with off road allocated parking and loading bay to front. There is a small WC located to the front of the unit. The unit benefits from generous minimum eaves height 7.14m rising to 8.05m at the Apex. Other features to the warehouse include concrete flooring, three phase electricity, electric loading door and is presented to the market ready for immediate Tenant fit out. Externally the property has private parking for 10 vehicles. This versale unit would suit a variety of occupiers such as showroom, trade counter, manufacturing and distribuon and viewing is therefore highly recommended.
- Use Class: B2
- Can be combined with additional space(s) for up to 14,083 SF of adjacent space
- Open plan accommodaon with WC
- Three adjoining units available
- Space is in Excellent Condition
- Energy Performance Rating - C
- Three phase electricity supply
A rare opportunity to lease a superbly refurbished light industrial / warehouse unit of steel frame construcon under a new pitched sheet metal roof with translucent roof panels. The unit comprises of an open plan warehouse with off road allocated parking and loading bay to front. There is a small WC located to the front of the unit. The unit benefits from generous minimum eaves height 7.14m rising to 8.05m at the Apex. Other features to the warehouse include concrete flooring, three phase electricity, electric loading door and is presented to the market ready for immediate Tenant fit out. Externally the property has private parking for 8 vehicles. This versale unit would suit a variety of occupiers such as showroom, trade counter, manufacturing and distribuon and viewing is therefore highly recommended.
- Use Class: B2
- Can be combined with additional space(s) for up to 14,083 SF of adjacent space
- Open plan accommodaon with WC
- Electric loading door
- Space is in Excellent Condition
- Energy Performance Rating - C
- Three adjoining units available
A rare opportunity to lease a superbly refurbished light industrial / warehouse unit of steel frame construcon under a pitched sheet metal roof with translucent roof panels. The unit comprises of an open plan warehouse with off road allocated parking and loading bay to front. There is a small WC located to the front of the unit. The unit benefits from generous minimum eaves height 3.26m rising to 4.47m at the Apex. Other features to the warehouse include concrete flooring, three phase electricity, electric loading door and is presented to the market ready for immediate Tenant fit out. Externally the property has private parking for 6 vehicles. This versale unit would suit a variety of occupiers such as showroom, trade counter, manufacturing and distribuon and viewing is therefore highly recommended.
- Use Class: B2
- Can be combined with additional space(s) for up to 14,083 SF of adjacent space
- Eaves height 3.26m rising to 4.47m at the Apex
- Three phase electricity
- Space is in Excellent Condition
- Energy Performance Rating - C
- Concrete flooring
| Space | Size | Term | Rental Rate | Space Use | Condition | Available |
| Ground - 12A | 4,697 SF | Negotiable | $13.47 /SF/YR | Industrial | Shell Space | Now |
| Ground - 12B | 4,761 SF | Negotiable | $12.96 /SF/YR | Industrial | Shell Space | Now |
| Ground - 12C | 4,625 SF | Negotiable | $12.49 /SF/YR | Industrial | Shell Space | Now |
Ground - 12A
| Size |
| 4,697 SF |
| Term |
| Negotiable |
| Rental Rate |
| $13.47 /SF/YR |
| Space Use |
| Industrial |
| Condition |
| Shell Space |
| Available |
| Now |
Ground - 12B
| Size |
| 4,761 SF |
| Term |
| Negotiable |
| Rental Rate |
| $12.96 /SF/YR |
| Space Use |
| Industrial |
| Condition |
| Shell Space |
| Available |
| Now |
Ground - 12C
| Size |
| 4,625 SF |
| Term |
| Negotiable |
| Rental Rate |
| $12.49 /SF/YR |
| Space Use |
| Industrial |
| Condition |
| Shell Space |
| Available |
| Now |
PROPERTY OVERVIEW
Bognor Regis is an affluent and popular resort town in West Sussex, ideally located on the south coast approximately 55 miles south west of London, 24 miles west of Brighton and six miles south east of Chichester. The town benefits from excellent transport links with easy access to the A259 which links Bognor Regis to the A27 (six miles west and 5 miles north of the property) and therefore the wider national road network, including the M27 to the West. Bognor Regis Railway Station is located 1 mile south and offers regular services to Southampton, Portsmouth, Brighton & London Victoria. Durban Road sits within a larger industrial district in the immediate area, with nearby occupiers comprising of Howdens & Tool Station as well an array of national retailers including Tesco's, Sainsburys, Halfords & Matalan.
WAREHOUSE FACILITY FACTS
SELECT TENANTS
- FLOOR
- TENANT NAME
- INDUSTRY
- GRND
- Eaton
- Manufacturing
- GRND
- Regal Rexnord
- Manufacturing
