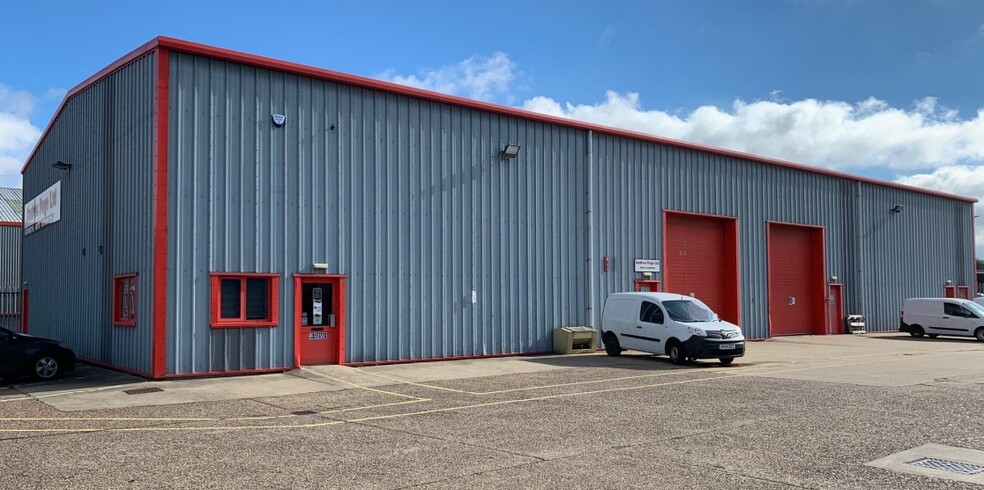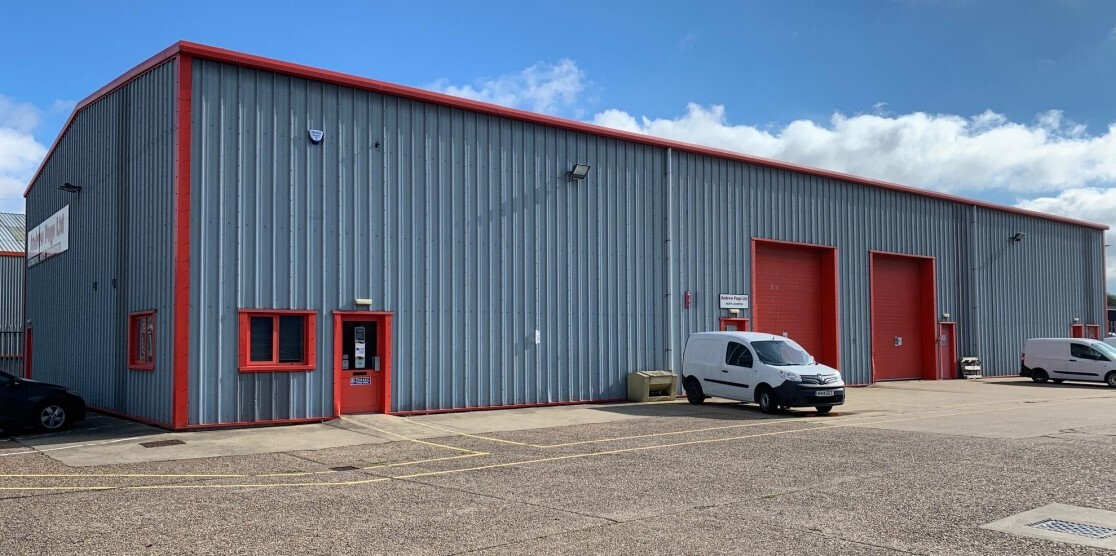
This feature is unavailable at the moment.
We apologize, but the feature you are trying to access is currently unavailable. We are aware of this issue and our team is working hard to resolve the matter.
Please check back in a few minutes. We apologize for the inconvenience.
- LoopNet Team
thank you

Your email has been sent!
E1-E2 Birchin Way
1,257 - 9,426 SF of Industrial Space Available in Grimsby DN31 2SG

Highlights
- Secure site with out of hours manned 24-hour security via CCTV
- Car parking and service yard
- Popular industrial location adjoining the A180
all available spaces(2)
Display Rental Rate as
- Space
- Size
- Term
- Rental Rate
- Space Use
- Condition
- Available
Unit E1/E2 is a modern detached unit of steel portal frame construction enclosed by insulated profile steel sheet cladding to the walls and pitched roof above which also incorporates certain translucent panels to provide natural light. The property is essentially clear span with a trade counter, offices, ladies, gents WCs and a staff kitchen. The property benefits from two sectional access doors, fitted lighting, warm air heating, fire and securing alarms.
- Use Class: B2
- Kitchen
- Common Parts WC Facilities
- Fitted lighting
- Can be combined with additional space(s) for up to 9,426 SF of adjacent space
- Secure Storage
- 2 sectional access doors
- Warm air heating
Unit E1/E2 is a modern detached unit of steel portal frame construction enclosed by insulated profile steel sheet cladding to the walls and pitched roof above which also incorporates certain translucent panels to provide natural light. The property is essentially clear span with a trade counter, offices, ladies, gents WCs and a staff kitchen. The property benefits from two sectional access doors, fitted lighting, warm air heating, fire and securing alarms.
- Use Class: B2
- Kitchen
- Common Parts WC Facilities
- Fitted lighting
- Can be combined with additional space(s) for up to 9,426 SF of adjacent space
- Secure Storage
- 2 sectional access doors
- Warm air heating
| Space | Size | Term | Rental Rate | Space Use | Condition | Available |
| Ground | 8,169 SF | Negotiable | $6.12 /SF/YR $0.51 /SF/MO $65.87 /m²/YR $5.49 /m²/MO $4,166 /MO $49,988 /YR | Industrial | Partial Build-Out | Now |
| Mezzanine | 1,257 SF | Negotiable | $6.12 /SF/YR $0.51 /SF/MO $65.87 /m²/YR $5.49 /m²/MO $640.99 /MO $7,692 /YR | Industrial | Partial Build-Out | Now |
Ground
| Size |
| 8,169 SF |
| Term |
| Negotiable |
| Rental Rate |
| $6.12 /SF/YR $0.51 /SF/MO $65.87 /m²/YR $5.49 /m²/MO $4,166 /MO $49,988 /YR |
| Space Use |
| Industrial |
| Condition |
| Partial Build-Out |
| Available |
| Now |
Mezzanine
| Size |
| 1,257 SF |
| Term |
| Negotiable |
| Rental Rate |
| $6.12 /SF/YR $0.51 /SF/MO $65.87 /m²/YR $5.49 /m²/MO $640.99 /MO $7,692 /YR |
| Space Use |
| Industrial |
| Condition |
| Partial Build-Out |
| Available |
| Now |
Ground
| Size | 8,169 SF |
| Term | Negotiable |
| Rental Rate | $6.12 /SF/YR |
| Space Use | Industrial |
| Condition | Partial Build-Out |
| Available | Now |
Unit E1/E2 is a modern detached unit of steel portal frame construction enclosed by insulated profile steel sheet cladding to the walls and pitched roof above which also incorporates certain translucent panels to provide natural light. The property is essentially clear span with a trade counter, offices, ladies, gents WCs and a staff kitchen. The property benefits from two sectional access doors, fitted lighting, warm air heating, fire and securing alarms.
- Use Class: B2
- Can be combined with additional space(s) for up to 9,426 SF of adjacent space
- Kitchen
- Secure Storage
- Common Parts WC Facilities
- 2 sectional access doors
- Fitted lighting
- Warm air heating
Mezzanine
| Size | 1,257 SF |
| Term | Negotiable |
| Rental Rate | $6.12 /SF/YR |
| Space Use | Industrial |
| Condition | Partial Build-Out |
| Available | Now |
Unit E1/E2 is a modern detached unit of steel portal frame construction enclosed by insulated profile steel sheet cladding to the walls and pitched roof above which also incorporates certain translucent panels to provide natural light. The property is essentially clear span with a trade counter, offices, ladies, gents WCs and a staff kitchen. The property benefits from two sectional access doors, fitted lighting, warm air heating, fire and securing alarms.
- Use Class: B2
- Can be combined with additional space(s) for up to 9,426 SF of adjacent space
- Kitchen
- Secure Storage
- Common Parts WC Facilities
- 2 sectional access doors
- Fitted lighting
- Warm air heating
Property Overview
Grimsby West comprises of a substantial industrial complex situated approximately 1½ miles to the west of Grimsby town centre adjacent to the A180. Grimsby West has been divided to provide a number of independently occupied industrial buildings, each of which has its own defined servicing and car parking areas and are deemed suitable for a wide variety of production/distribution and service-related uses. Grimsby West operates an out of hours security service which has the benefit of on-site CCTV and securely fenced boundaries.
Distribution FACILITY FACTS
Learn More About Renting Industrial Properties
Presented by

E1-E2 Birchin Way
Hmm, there seems to have been an error sending your message. Please try again.
Thanks! Your message was sent.



