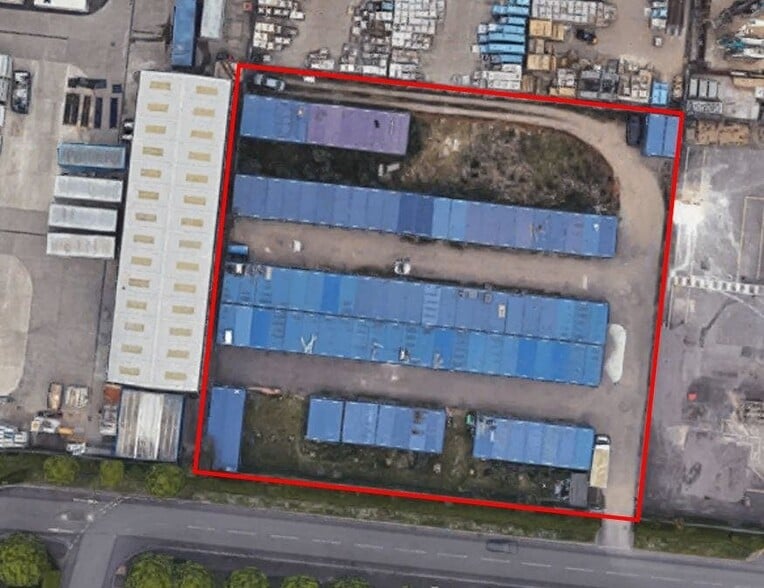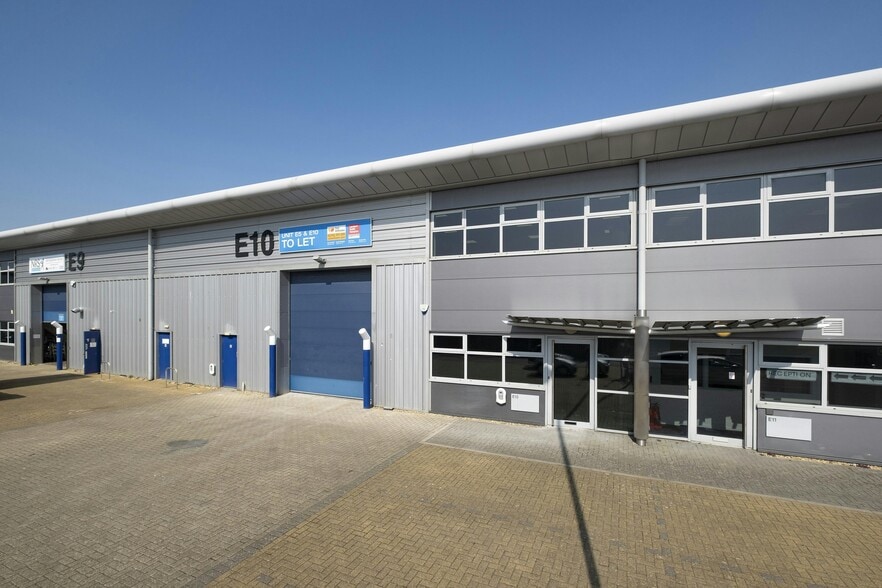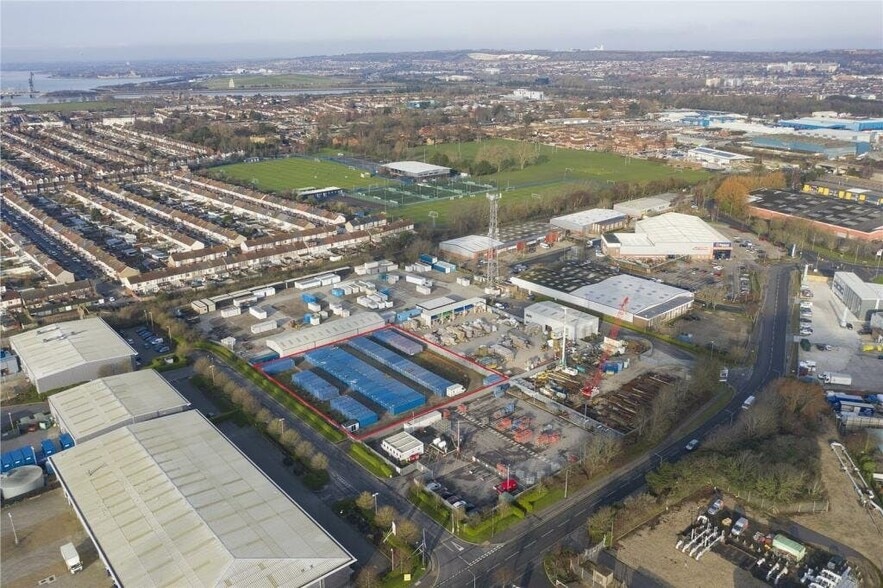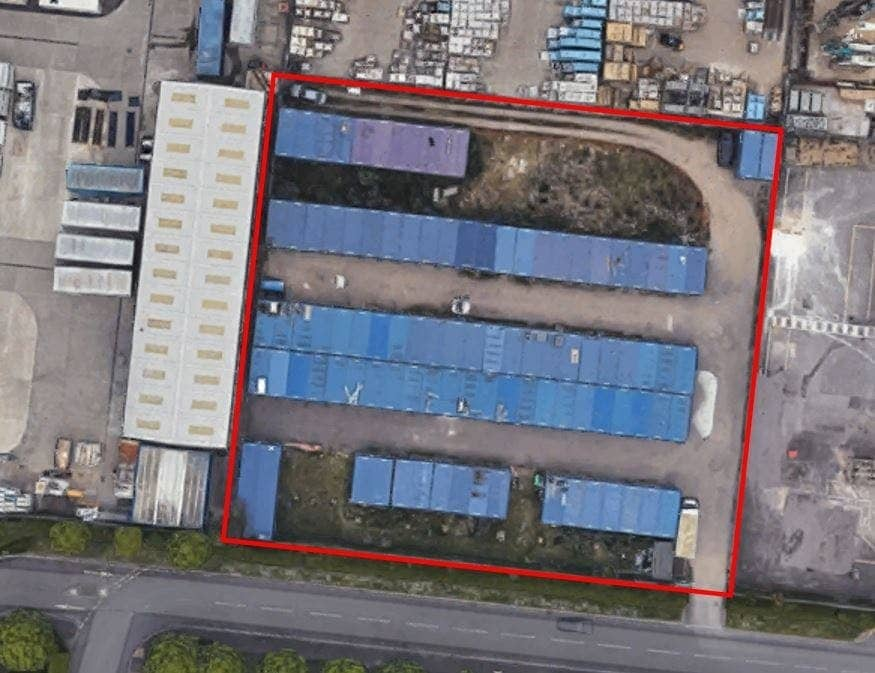Your email has been sent.
HIGHLIGHTS
- Established industrial location.
- Min 7.4m eaves height.
- First Floor offices.
- Electric loading door w:4m x h: 4.53m.
- Clear span warehouse.
- Allocated car parking spaces.
- LED lighting to warehouse and office.
FEATURES
ALL AVAILABLE SPACES(2)
Display Rental Rate as
- SPACE
- SIZE
- TERM
- RENTAL RATE
- SPACE USE
- CONDITION
- AVAILABLE
The units have been built to a high specification and incorporate fitted offices with excellent natural light and staff welfare facilities. The buildings benefit from independent customer and staff access points with allocated car parking spaces. The loading and car park areas can be fenced in subject to prior approval of the Landlord. For more information and a full proposal please contact the agents.
- Use Class: B2
- Space is in Excellent Condition
- Closed Circuit Television Monitoring (CCTV)
- Automatic Blinds
- Yard
- Clear span warehouse
- 1 Drive Bay
- Security System
- Secure Storage
- Energy Performance Rating - C
- Established industrial location
- 8m eaves
The 2 spaces in this building must be leased together, for a total size of 7,081 SF (Contiguous Area):
This unit comprises 7,081 sq ft of modern warehouse accommodation arranged over the ground and first floor of Unit E5. For more information and a full proposal please contact the agents.
- Use Class: B2
- Space is in Excellent Condition
- Closed Circuit Television Monitoring (CCTV)
- Automatic Blinds
- Yard
- Clear span warehouse
- 1 Drive Bay
- Security System
- Secure Storage
- Energy Performance Rating - C
- Established industrial location
- 8m eaves
| Space | Size | Term | Rental Rate | Space Use | Condition | Available |
| Ground - E10 | 3,912 SF | Negotiable | Upon Request Upon Request Upon Request Upon Request | Industrial | - | Now |
| Ground - E5, Mezzanine - E5 | 7,081 SF | Negotiable | Upon Request Upon Request Upon Request Upon Request | Industrial | - | Now |
Ground - E10
| Size |
| 3,912 SF |
| Term |
| Negotiable |
| Rental Rate |
| Upon Request Upon Request Upon Request Upon Request |
| Space Use |
| Industrial |
| Condition |
| - |
| Available |
| Now |
Ground - E5, Mezzanine - E5
The 2 spaces in this building must be leased together, for a total size of 7,081 SF (Contiguous Area):
| Size |
|
Ground - E5 - 6,521 SF
Mezzanine - E5 - 560 SF
|
| Term |
| Negotiable |
| Rental Rate |
| Upon Request Upon Request Upon Request Upon Request |
| Space Use |
| Industrial |
| Condition |
| - |
| Available |
| Now |
Ground - E10
| Size | 3,912 SF |
| Term | Negotiable |
| Rental Rate | Upon Request |
| Space Use | Industrial |
| Condition | - |
| Available | Now |
The units have been built to a high specification and incorporate fitted offices with excellent natural light and staff welfare facilities. The buildings benefit from independent customer and staff access points with allocated car parking spaces. The loading and car park areas can be fenced in subject to prior approval of the Landlord. For more information and a full proposal please contact the agents.
- Use Class: B2
- 1 Drive Bay
- Space is in Excellent Condition
- Security System
- Closed Circuit Television Monitoring (CCTV)
- Secure Storage
- Automatic Blinds
- Energy Performance Rating - C
- Yard
- Established industrial location
- Clear span warehouse
- 8m eaves
Ground - E5, Mezzanine - E5
| Size |
Ground - E5 - 6,521 SF
Mezzanine - E5 - 560 SF
|
| Term | Negotiable |
| Rental Rate | Upon Request |
| Space Use | Industrial |
| Condition | - |
| Available | Now |
This unit comprises 7,081 sq ft of modern warehouse accommodation arranged over the ground and first floor of Unit E5. For more information and a full proposal please contact the agents.
- Use Class: B2
- 1 Drive Bay
- Space is in Excellent Condition
- Security System
- Closed Circuit Television Monitoring (CCTV)
- Secure Storage
- Automatic Blinds
- Energy Performance Rating - C
- Yard
- Established industrial location
- Clear span warehouse
- 8m eaves
PROPERTY OVERVIEW
Voyager Park is located on Portfield Road and forms part of the established Airport Industrial Estate in Hilsea, North Portsmouth. The Park benefits from good access to the A27 trunk road at the Farlington Intersection, via Eastern Road (A2030). The site is also within close proximity of a range of amenities including Hilsea Halt Railway Station, approximately a 5-minute walk, and retail facilities at Ocean Retail Park and Morrisons Supermarket, which are both approximately a 10-15 minute walk from the scheme. The units have been built to a high specification and have a prominent frontage onto Portfield Road. These clear span warehouse or industrial units incorporate fitted offices with excellent natural light and staff welfare facilities. The buildings benefit from an independent customer and staff access point with allocated car parking spaces. The loading and car park areas can be fenced in subject to prior approval of the Landlord.
WAREHOUSE FACILITY FACTS
MARKETING BROCHURE
LEASING TEAMS
LEASING TEAMS
Russell Mogridge,
Partner and LLP Member

He now heads up Vail Williams’ Agency Team .
Key schemes he leads on include Lakeside, North Harbour,Portsmouth -implementing marketing strategies for the 130 acre business park since 2009.
Charlotte Place , Southampton , acquired the investment for clients , implemted a marketing strategy reach in 100% occupancy in 2023 - the first time since first constructed 20 yrs ago !
Advised on the sale and development of Concorde Park, Segensworth Nr Fareham reaching full occupancy after 12 months and the investment ultimately being sold.
With a career built on the South coast, Russell has played an integral role in many of the region’s major industrial estates and office schemes over the years.
Russell has a talent for developing and executing creative marketing campaigns to attract tenants to new developments and failing schemes. This has led him to handle schemes “from cradle to grave”, from land assembly and development, to identifying end users and selling the final investment opportunity.
He has a strong client roster for tenant and owner occupier advisory work, providing strategic advice on property relocation, getting under the skin of his clients’ culture and values to better understand their property needs.
Russell implements searches for both large scale industrial and logistics space to office headquarters, culminating in the negotiation of the best possible lease terms or purchase price for client, ensuring occupational timescales are adhered to.
Alex Gauntlett, Partner - Surveyor
He specialises in negotiating the best possible terms for each of his clients, ranging from local to national businesses across a variety of sectors.
Examples of experience:
Disposal of over 70,000 sq ft of prime industrial space in the Solent corridor on behalf of Gestamp Tellant
Multiple acquisitions of industrial units across the south of England for Apollo Motor Group, totalling 40,000 sq ft
In his spare time Alex plays regular competitive tennis and football.
George Cook,
Senior Industrial Agent

Presented by
Company Not Provided
E5 Portfield Rd
Hmm, there seems to have been an error sending your message. Please try again.
Thanks! Your message was sent.














