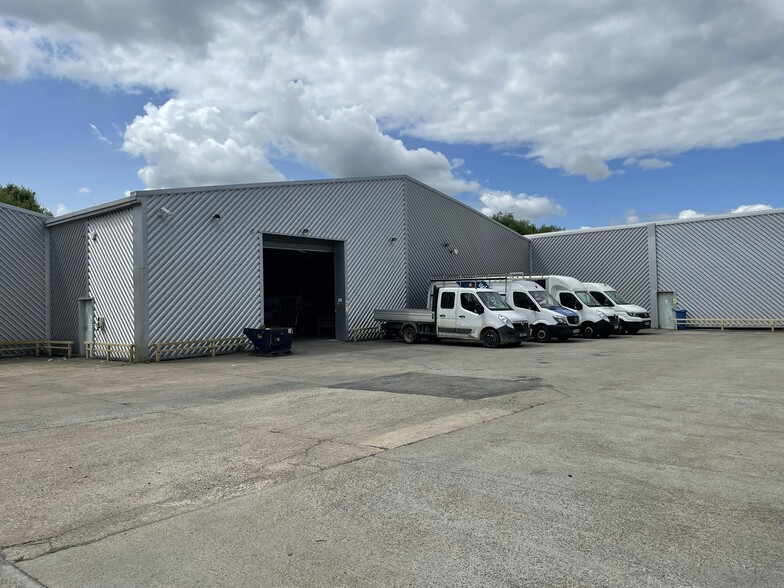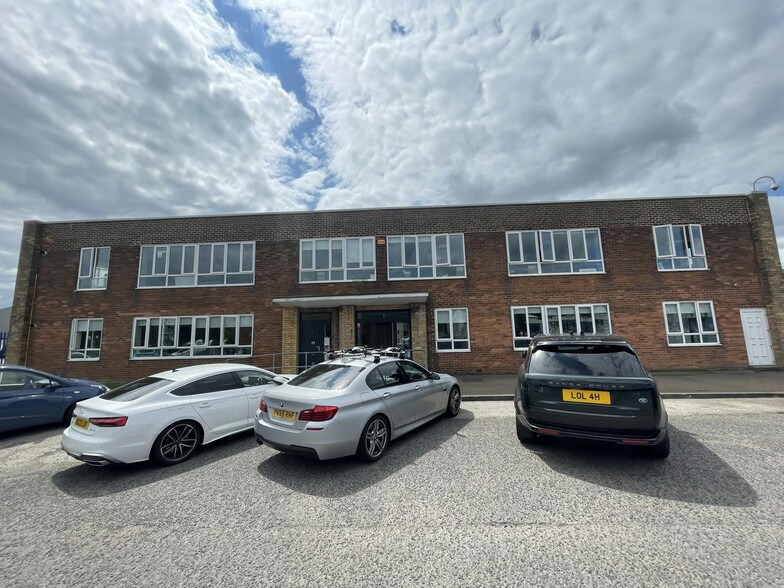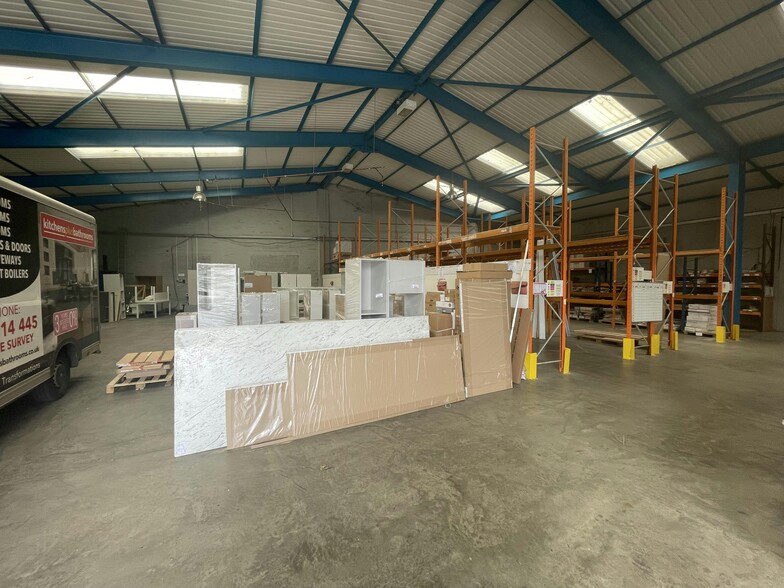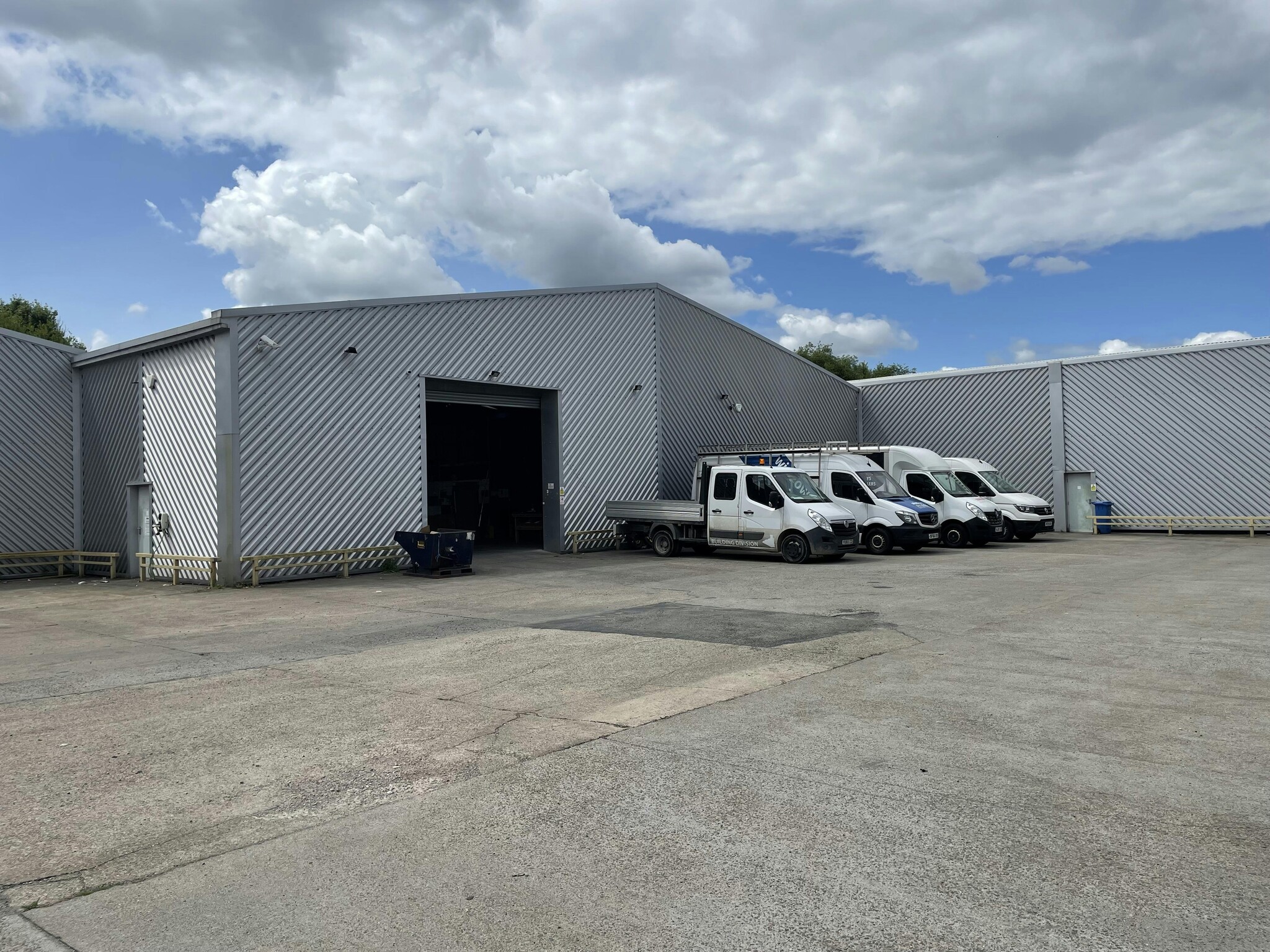
This feature is unavailable at the moment.
We apologize, but the feature you are trying to access is currently unavailable. We are aware of this issue and our team is working hard to resolve the matter.
Please check back in a few minutes. We apologize for the inconvenience.
- LoopNet Team
thank you

Your email has been sent!
EFB Court Earlsway
4,572 - 19,544 SF of Space Available in Gateshead NE11 0RH



Highlights
- Industrial premises with 0.88 acre secure yard area
- Parking Available
- Two-storey offices comprising a mix of open plan and cellular space
- Accessible Team Valley Trading Estate location
- 3 Sectional loading doors
Features
all available spaces(3)
Display Rental Rate as
- Space
- Size
- Term
- Rental Rate
- Space Use
- Condition
- Available
EFB Court presents as a self-contained office building extending over 2 floors. The property benefits from a reception area, a mix of open plan and cellular office accommodation, and staff areas to the ground floor, and a mix of open plan and cellular accommodation to the first floor.
- Use Class: E
- Mostly Open Floor Plan Layout
- Kitchen
- Includes 1,723 SF of dedicated office space
- Common Parts WC Facilities
- Mix of cellular and open plan office space
- Kitchen facilities
- Perimeter trunking
- Partially Built-Out as Standard Office
- Partitioned Offices
- Drop Ceilings
- Energy Performance Rating - D
- Open-Plan
- Refurbished WC
- Suspended ceiling with Cat 2 lighting
The property comprises two adjoining warehouse units with two-storey office content provided by the larger unit. The property also benefits from an adjoining 0.88 acre secure yard. The units are of a steel framework construction with cavity brick walls covered in profile steel cladding. The roof areas are double pitched providing minimum internal eaves height of 4.5m.
- Use Class: B2
- Common Parts WC Facilities
- 0.88-acre secure yard
- 4.5m internal eaves
- Energy Performance Rating - D
- 3 sectional loading doors
- Two-storey offices
- Fluorescent lighting
The property comprises two adjoining warehouse units with two-storey office content provided by the larger unit. The property also benefits from an adjoining 0.88 acre secure yard. The units are of a steel framework construction with cavity brick walls covered in profile steel cladding. The roof areas are double pitched providing minimum internal eaves height of 4.5m.
- Use Class: B2
- Energy Performance Rating - D
- 3 sectional loading doors
- Two-storey offices
- Fluorescent lighting
- Includes 2,286 SF of dedicated office space
- Common Parts WC Facilities
- 0.88-acre secure yard
- 4.5m internal eaves
| Space | Size | Term | Rental Rate | Space Use | Condition | Available |
| Ground, Ste Office | 4,572 SF | Negotiable | $8.31 /SF/YR $0.69 /SF/MO $89.42 /m²/YR $7.45 /m²/MO $3,165 /MO $37,981 /YR | Office | Partial Build-Out | Now |
| Ground - Unit 4 | 5,893 SF | Negotiable | $8.31 /SF/YR $0.69 /SF/MO $89.42 /m²/YR $7.45 /m²/MO $4,080 /MO $48,955 /YR | Industrial | Partial Build-Out | Now |
| Ground - Unit 5 | 9,079 SF | Negotiable | $8.31 /SF/YR $0.69 /SF/MO $89.42 /m²/YR $7.45 /m²/MO $6,285 /MO $75,421 /YR | Industrial | Partial Build-Out | Now |
Ground, Ste Office
| Size |
| 4,572 SF |
| Term |
| Negotiable |
| Rental Rate |
| $8.31 /SF/YR $0.69 /SF/MO $89.42 /m²/YR $7.45 /m²/MO $3,165 /MO $37,981 /YR |
| Space Use |
| Office |
| Condition |
| Partial Build-Out |
| Available |
| Now |
Ground - Unit 4
| Size |
| 5,893 SF |
| Term |
| Negotiable |
| Rental Rate |
| $8.31 /SF/YR $0.69 /SF/MO $89.42 /m²/YR $7.45 /m²/MO $4,080 /MO $48,955 /YR |
| Space Use |
| Industrial |
| Condition |
| Partial Build-Out |
| Available |
| Now |
Ground - Unit 5
| Size |
| 9,079 SF |
| Term |
| Negotiable |
| Rental Rate |
| $8.31 /SF/YR $0.69 /SF/MO $89.42 /m²/YR $7.45 /m²/MO $6,285 /MO $75,421 /YR |
| Space Use |
| Industrial |
| Condition |
| Partial Build-Out |
| Available |
| Now |
Ground, Ste Office
| Size | 4,572 SF |
| Term | Negotiable |
| Rental Rate | $8.31 /SF/YR |
| Space Use | Office |
| Condition | Partial Build-Out |
| Available | Now |
EFB Court presents as a self-contained office building extending over 2 floors. The property benefits from a reception area, a mix of open plan and cellular office accommodation, and staff areas to the ground floor, and a mix of open plan and cellular accommodation to the first floor.
- Use Class: E
- Partially Built-Out as Standard Office
- Mostly Open Floor Plan Layout
- Partitioned Offices
- Kitchen
- Drop Ceilings
- Includes 1,723 SF of dedicated office space
- Energy Performance Rating - D
- Common Parts WC Facilities
- Open-Plan
- Mix of cellular and open plan office space
- Refurbished WC
- Kitchen facilities
- Suspended ceiling with Cat 2 lighting
- Perimeter trunking
Ground - Unit 4
| Size | 5,893 SF |
| Term | Negotiable |
| Rental Rate | $8.31 /SF/YR |
| Space Use | Industrial |
| Condition | Partial Build-Out |
| Available | Now |
The property comprises two adjoining warehouse units with two-storey office content provided by the larger unit. The property also benefits from an adjoining 0.88 acre secure yard. The units are of a steel framework construction with cavity brick walls covered in profile steel cladding. The roof areas are double pitched providing minimum internal eaves height of 4.5m.
- Use Class: B2
- Energy Performance Rating - D
- Common Parts WC Facilities
- 3 sectional loading doors
- 0.88-acre secure yard
- Two-storey offices
- 4.5m internal eaves
- Fluorescent lighting
Ground - Unit 5
| Size | 9,079 SF |
| Term | Negotiable |
| Rental Rate | $8.31 /SF/YR |
| Space Use | Industrial |
| Condition | Partial Build-Out |
| Available | Now |
The property comprises two adjoining warehouse units with two-storey office content provided by the larger unit. The property also benefits from an adjoining 0.88 acre secure yard. The units are of a steel framework construction with cavity brick walls covered in profile steel cladding. The roof areas are double pitched providing minimum internal eaves height of 4.5m.
- Use Class: B2
- Includes 2,286 SF of dedicated office space
- Energy Performance Rating - D
- Common Parts WC Facilities
- 3 sectional loading doors
- 0.88-acre secure yard
- Two-storey offices
- 4.5m internal eaves
- Fluorescent lighting
Property Overview
The property benefits from being located on a secure site on Earlsway in the sought after Team Valley Trading Estate. The estate provides direct access to the A1(M) via junctions 67 and 68, which are a mile south of the property. The property is situated 3 miles south of Gateshead town centre, 4 miles south of Newcastle city centre, and 10 miles west of Sunderland city centre
Warehouse FACILITY FACTS
Learn More About Renting Office Space
Presented by

EFB Court | Earlsway
Hmm, there seems to have been an error sending your message. Please try again.
Thanks! Your message was sent.









