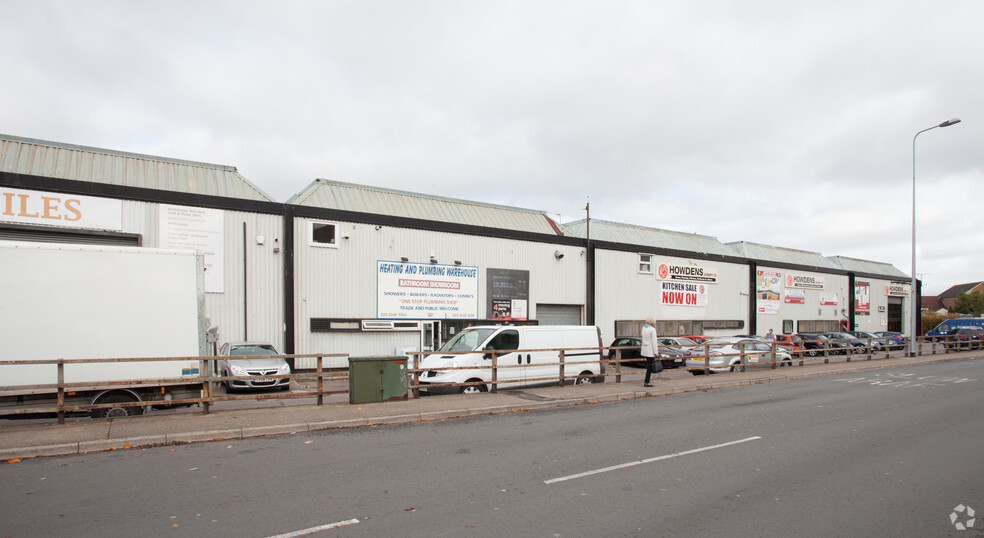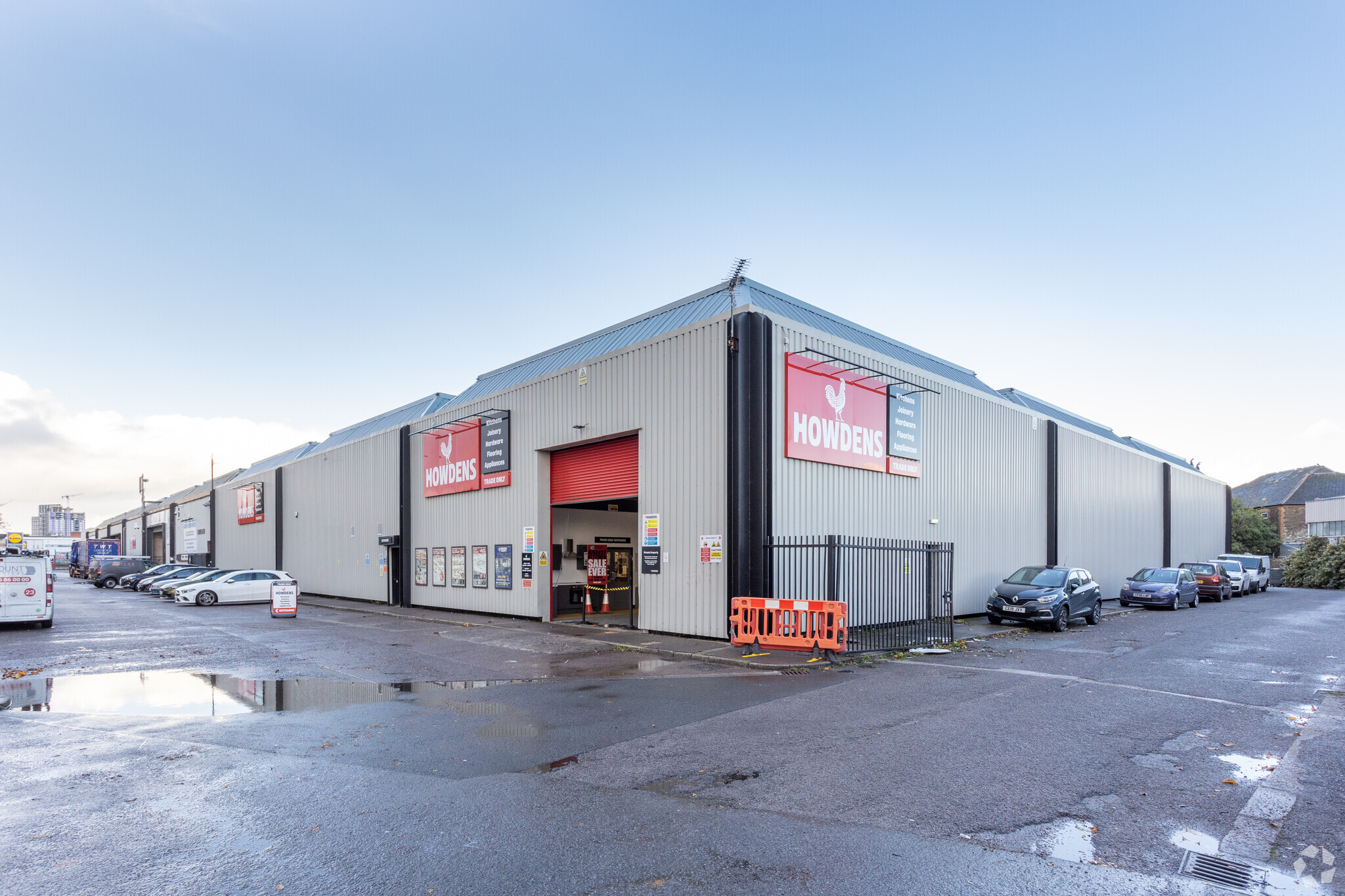
This feature is unavailable at the moment.
We apologize, but the feature you are trying to access is currently unavailable. We are aware of this issue and our team is working hard to resolve the matter.
Please check back in a few minutes. We apologize for the inconvenience.
- LoopNet Team
thank you

Your email has been sent!
East Tyndall St
Cardiff CF24 5EF
Industrial Property For Sale · 125,058 SF


Investment Highlights
- Prominent Location
- Good Transport Links
- Close to local amenities
Executive Summary
Cardiff has a population of approximately 360,000, is the capital city of Wales and is located 146 miles west of Central London, 40 miles west of Bristol and 42 miles east of Swansea. Cardiff is the heart of commercial activity in Wales and is the base of the Welsh Government. Through the Cardiff Master Plan, both Cardiff City Council and Welsh Government are committed to further improving the infrastructure and economic profile of both Cardiff and its City Region.
PROPERTY FACTS
| Unit Size | 11,080 SF | Building Class | B |
| No. Units | 1 | Floors | 2 |
| Total Building Size | 125,058 SF | Typical Floor Size | 8,721 SF |
| Property Type | Industrial (Condo) | Year Built | 1993 |
| Property Subtype | Warehouse | Lot Size | 3.99 AC |
| Sale Type | Investment | Parking Ratio | 0.63/1,000 SF |
| Unit Size | 11,080 SF |
| No. Units | 1 |
| Total Building Size | 125,058 SF |
| Property Type | Industrial (Condo) |
| Property Subtype | Warehouse |
| Sale Type | Investment |
| Building Class | B |
| Floors | 2 |
| Typical Floor Size | 8,721 SF |
| Year Built | 1993 |
| Lot Size | 3.99 AC |
| Parking Ratio | 0.63/1,000 SF |
1 Unit Available
Unit 4
| Unit Size | 11,080 SF | Tenure | Freehold |
| Condo Use | Industrial | Cap Rate | 6.90% |
| Sale Type | Investment | NOI | $71,539.61 |
| Unit Size | 11,080 SF |
| Condo Use | Industrial |
| Sale Type | Investment |
| Tenure | Freehold |
| Cap Rate | 6.90% |
| NOI | $71,539.61 |
Description
The property is an end of terrace warehouse of 1970’s
construction, it comprises blockwork elevations, profile
steel cladding and a trussed roof built onto a steel frame.
Internally there is a concrete floor with a single level roller
shutter door with a height of 4.9 metres. The workable
height within the main warehouse extends to 6m.
The property measures 11,080 sq. ft comprising:
- Ground Floor Warehouse: 9,923 sq. ft
First Floor Office: 1,157 sq. ft
Sale Notes
We are instructed to seek offers in excess of £831,000
(Eight Hundred and Thirty One Thousand
Pounds), subject to contract and exclusive of VAT,
reflecting a net initial yield of 6.90% and a low
capital value of £75 psf.
Amenities
- Bus Line
- Yard
- Automatic Blinds
- Storage Space
Utilities
- Lighting - Fluorescent

