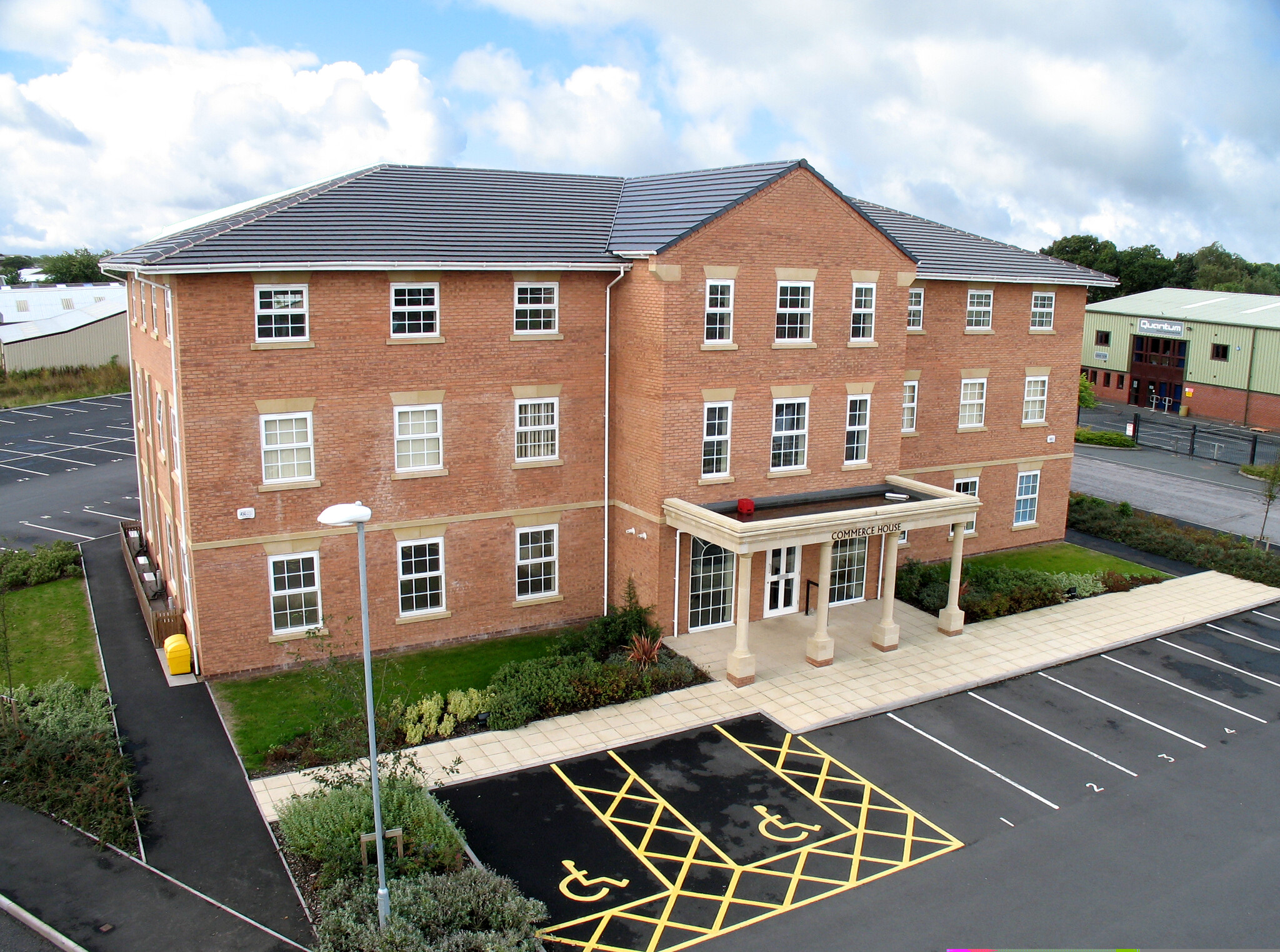Commerce House Eastern Way 1,240 - 2,490 SF of Office Space Available in Cannock WS11 7FJ
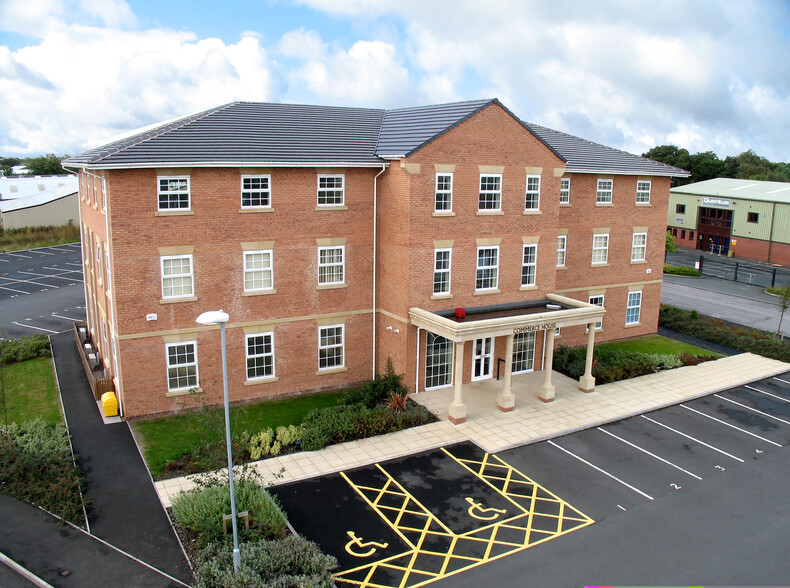
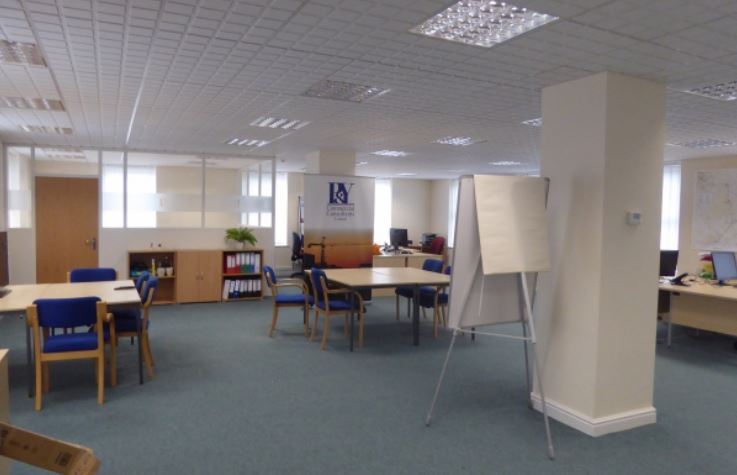
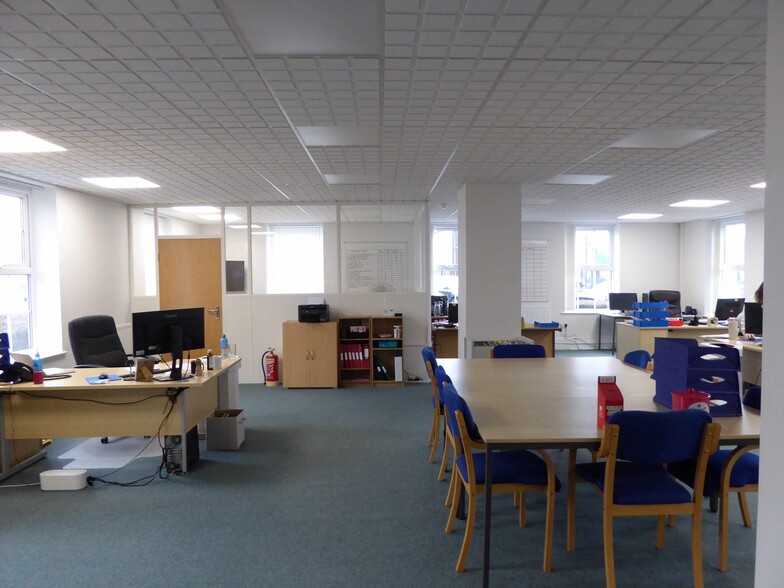
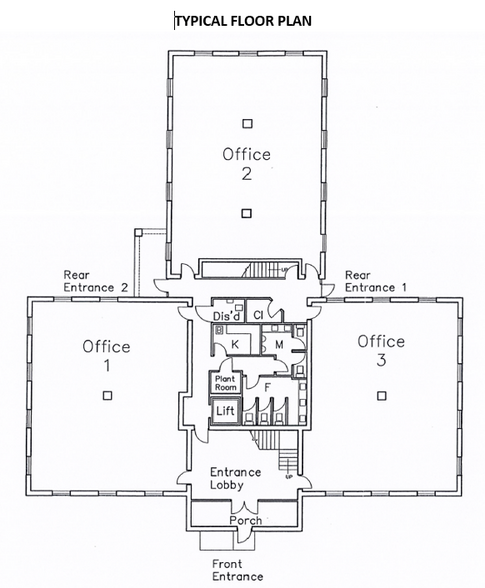
HIGHLIGHTS
- Popular estate
- 6 Car Parking Spaces
- Good road communications
ALL AVAILABLE SPACES(2)
Display Rental Rate as
- SPACE
- SIZE
- TERM
- RENTAL RATE
- SPACE USE
- CONDITION
- AVAILABLE
The property comprises a ground floor suite in a prestigious three storey office building of brick construction with tiled roof. There are toilet and kitchen facilities on each floor and a passenger lift. Outside there is a tarmacadam car parking area immediately adjacent to the building. Open plan office with comms room, private office and boardroom.
- Use Class: E
- Open Floor Plan Layout
- Central Heating System
- Fully Carpeted
- Common Parts WC Facilities
- Inner lobby with lift
- Kitchen and WC facilities
- Partially Built-Out as Standard Office
- Can be combined with additional space(s) for up to 2,490 SF of adjacent space
- Elevator Access
- Energy Performance Rating - C
- Entrance Hall
- Rear hall with shared amenities
The property comprises a ground floor suite in a prestigious three storey office building of brick construction with tiled roof. There are toilet and kitchen facilities on each floor and a passenger lift. Outside there is a tarmacadam car parking area immediately adjacent to the building.
- Use Class: E
- Open Floor Plan Layout
- Central Heating System
- Fully Carpeted
- Common Parts WC Facilities
- Inner lobby with lift
- Kitchen and WC facilities
- Partially Built-Out as Standard Office
- Can be combined with additional space(s) for up to 2,490 SF of adjacent space
- Elevator Access
- Energy Performance Rating - C
- Entrance Hall
- Rear hall with shared amenities
| Space | Size | Term | Rental Rate | Space Use | Condition | Available |
| Ground, Ste Office 1 Front Left | 1,240 SF | 6 Years | $11.66 /SF/YR | Office | Partial Build-Out | Now |
| Ground, Ste Office 2 Rear Suite | 1,250 SF | 6 Years | $11.66 /SF/YR | Office | Partial Build-Out | Now |
Ground, Ste Office 1 Front Left
| Size |
| 1,240 SF |
| Term |
| 6 Years |
| Rental Rate |
| $11.66 /SF/YR |
| Space Use |
| Office |
| Condition |
| Partial Build-Out |
| Available |
| Now |
Ground, Ste Office 2 Rear Suite
| Size |
| 1,250 SF |
| Term |
| 6 Years |
| Rental Rate |
| $11.66 /SF/YR |
| Space Use |
| Office |
| Condition |
| Partial Build-Out |
| Available |
| Now |
PROPERTY OVERVIEW
The property comprises a building of masonry construction arranged over three floors offering office accommodation within. Ridings Park is situated just off the Eastern Way approximately 1.5 miles from Cannock town centre. The Eastern Way provides a swift link to the A5 and junction T7 of the M6 Toll Road at Churchbridge approximately 1.5 miles away. Junctions 11 and 12 of the M6 motorway area approximately 3 and 4 miles away respectively.
- Energy Performance Rating - B
- Storage Space
PROPERTY FACTS
SELECT TENANTS
- FLOOR
- TENANT NAME
- INDUSTRY
- 1st
- Ansons Solicitors
- Professional, Scientific, and Technical Services
- Unknown
- Grace Beth Limited
- Management of Companies and Enterprises
- 2nd
- Newcross Healthcare Solutions Ltd
- Administrative and Support Services
- GRND
- Pegasus Medical Ltd
- -
- GRND
- Triumph Commercial Services Ltd
- Finance and Insurance
- GRND
- Vestey Foods
- Services







