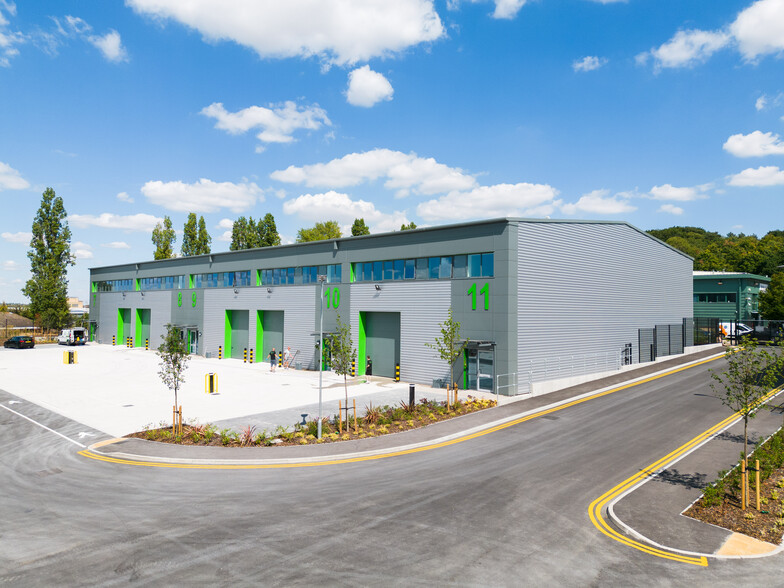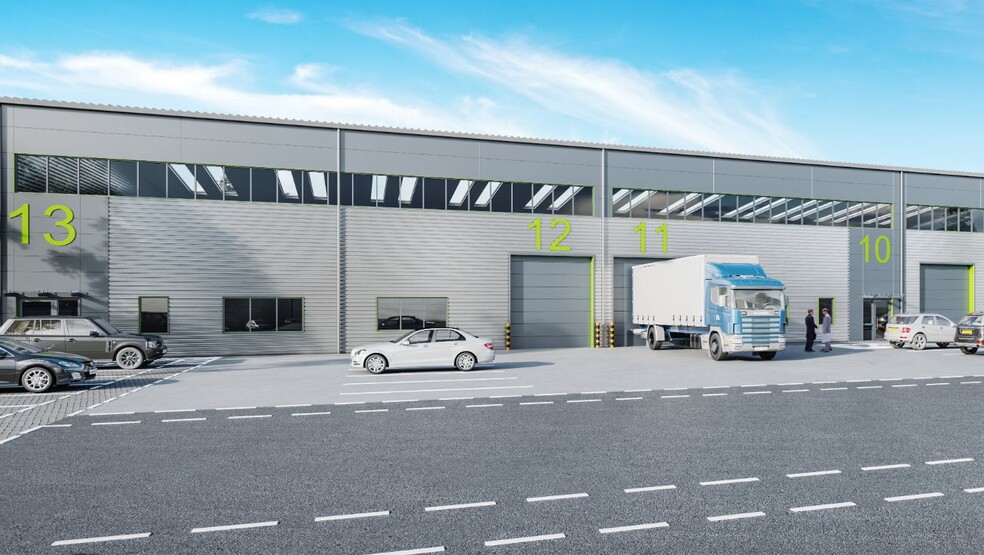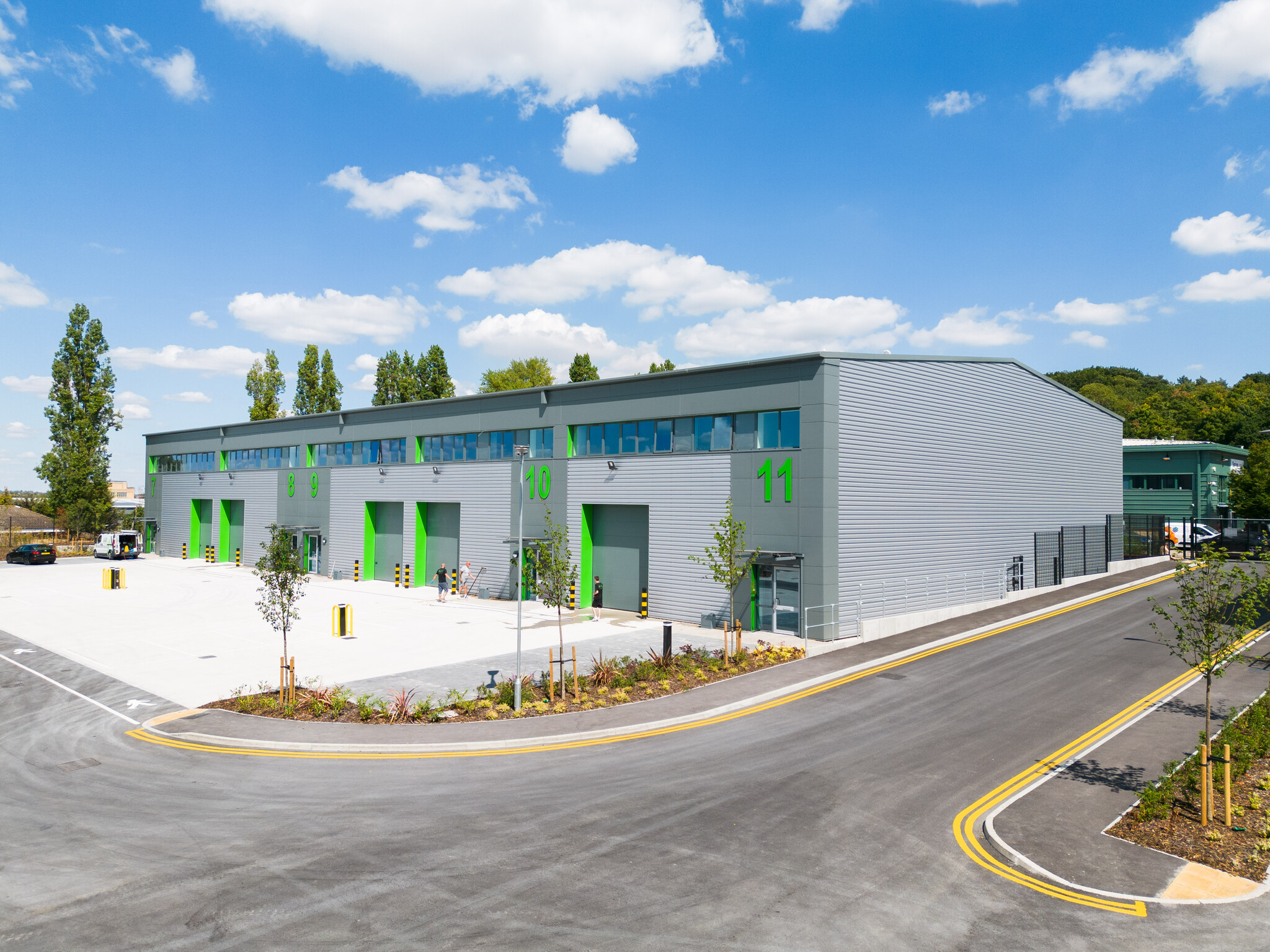Sidcup Logistics Park East Edgington Way 5,463 - 17,184 SF of 4-Star Industrial Space Available in Sidcup DA14 5NL



HIGHLIGHTS
- 24 Hour Access
- PV Panels For All Units
- 9.5m Internal eaves height
- Electric Car Charging Points
- Cycle Park Spaces
FEATURES
ALL AVAILABLE SPACES(3)
Display Rental Rate as
- SPACE
- SIZE
- TERM
- RENTAL RATE
- SPACE USE
- CONDITION
- AVAILABLE
The 2 spaces in this building must be leased together, for a total size of 5,645 SF (Contiguous Area):
Now available for occupation, Sidcup Logistics Park East comprises five high specification industrial / warehouse / Trade counter units from 5,036-27,264 sq ft. Units 7-11 have the capability to be combined creating up to 27,264 sq ft to suit larger requirements. Located adjacent to the A20, just 5 miles from the M25 J3, and built to the highest standards of sustainability, this is an outstanding opportunity in a prime urban industrial and logistics location.
- Use Class: B8
- Energy Performance Rating - A
- Prime urban industrial/logistics park
- Space is in Excellent Condition
- High performance insulated cladding
- Brand new industrial space
The 2 spaces in this building must be leased together, for a total size of 6,076 SF (Contiguous Area):
Now available for occupation, Sidcup Logistics Park East comprises five high specification industrial / warehouse / Trade counter units from 5,036-27,264 sq ft. Units 7-11 have the capability to be combined creating up to 27,264 sq ft to suit larger requirements. Located adjacent to the A20, just 5 miles from the M25 J3, and built to the highest standards of sustainability, this is an outstanding opportunity in a prime urban industrial and logistics location.
- Use Class: B8
- Energy Performance Rating - A
- Prime urban industrial/logistics park
- Space is in Excellent Condition
- High performance insulated cladding
- Brand new industrial space
The 2 spaces in this building must be leased together, for a total size of 5,463 SF (Contiguous Area):
Now available for occupation, Sidcup Logistics Park East comprises five high specification industrial / warehouse / Trade counter units from 5,036-27,264 sq ft. Units 7-11 have the capability to be combined creating up to 27,264 sq ft to suit larger requirements. Located adjacent to the A20, just 5 miles from the M25 J3, and built to the highest standards of sustainability, this is an outstanding opportunity in a prime urban industrial and logistics location.
- Use Class: B8
- Energy Performance Rating - A
- Prime urban industrial/logistics park
- Space is in Excellent Condition
- High performance insulated cladding
- Brand new industrial space
| Space | Size | Term | Rental Rate | Space Use | Condition | Available |
| Ground - Unit 11, 1st Floor - Unit 11 | 5,645 SF | Negotiable | $21.89 /SF/YR | Industrial | Full Build-Out | Now |
| Ground - Unit 7, 1st Floor - Unit 7 | 6,076 SF | Negotiable | $21.89 /SF/YR | Industrial | Full Build-Out | Now |
| Ground - Unit 8, 1st Floor - Unit 8 | 5,463 SF | Negotiable | $21.89 /SF/YR | Industrial | Full Build-Out | Now |
Ground - Unit 11, 1st Floor - Unit 11
The 2 spaces in this building must be leased together, for a total size of 5,645 SF (Contiguous Area):
| Size |
|
Ground - Unit 11 - 4,463 SF
1st Floor - Unit 11 - 1,182 SF
|
| Term |
| Negotiable |
| Rental Rate |
| $21.89 /SF/YR |
| Space Use |
| Industrial |
| Condition |
| Full Build-Out |
| Available |
| Now |
Ground - Unit 7, 1st Floor - Unit 7
The 2 spaces in this building must be leased together, for a total size of 6,076 SF (Contiguous Area):
| Size |
|
Ground - Unit 7 - 4,806 SF
1st Floor - Unit 7 - 1,270 SF
|
| Term |
| Negotiable |
| Rental Rate |
| $21.89 /SF/YR |
| Space Use |
| Industrial |
| Condition |
| Full Build-Out |
| Available |
| Now |
Ground - Unit 8, 1st Floor - Unit 8
The 2 spaces in this building must be leased together, for a total size of 5,463 SF (Contiguous Area):
| Size |
|
Ground - Unit 8 - 4,320 SF
1st Floor - Unit 8 - 1,143 SF
|
| Term |
| Negotiable |
| Rental Rate |
| $21.89 /SF/YR |
| Space Use |
| Industrial |
| Condition |
| Full Build-Out |
| Available |
| Now |
PROPERTY OVERVIEW
Units 7-11 at Sidcup Logistics Park East provide superior workspace built to the highest specification and sustainability standards. High level window glazing allows for natural light to flood into warehouse areas. Improved insulation to the units also helps to contribute to a reduction in energy bills and CO2 emissions. Each unit benefits from a generous allocation of solar PV panels and at least 2 EV charging points as standard, with ducting in place for all other car parking spaces for future charging point provision. All units are EPC rating A. The logistics park is only 14 miles outside the centre of London, yet on the edge of open countryside, Sidcup’s popularity also stems from its many amenities, which includes popular high street stores, leisure centres, gyms and golf courses. For those commuting from outside of the town, the A20 London to Dover road runs adjacent to the park with J3 of the M25 only a 5 mile drive away.













