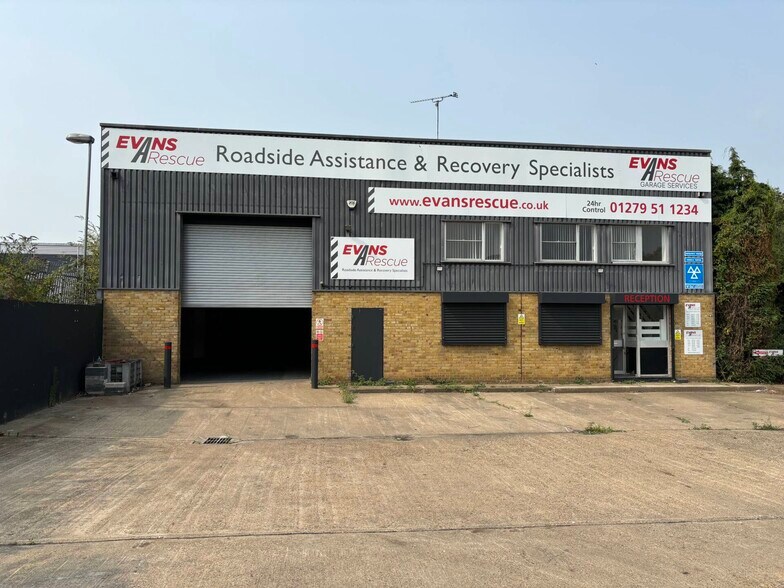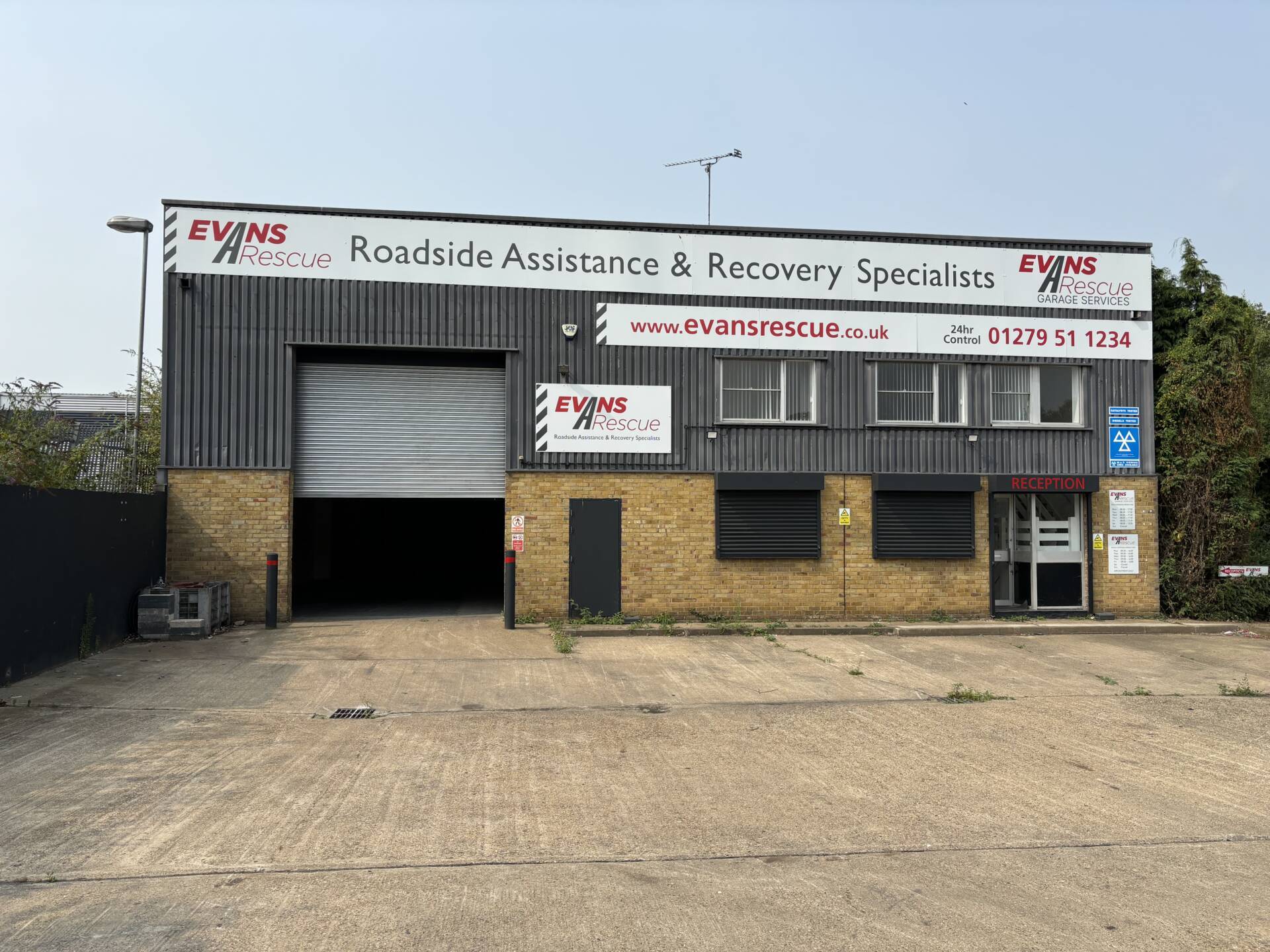
This feature is unavailable at the moment.
We apologize, but the feature you are trying to access is currently unavailable. We are aware of this issue and our team is working hard to resolve the matter.
Please check back in a few minutes. We apologize for the inconvenience.
- LoopNet Team
Edinburgh Way
Harlow CM20 2SL
Property For Lease

HIGHLIGHTS
- In close proximity to Harlow Hill Station
- Close access to M & A roads
- Great local amenities
PROPERTY OVERVIEW
Pasadena Trading Estate is a well-located trade/industrial development situated on the established North Place industrial area, immediately off Edinburgh Way (A414). Edinburgh Way is the prime commercial area within Harlow and is the main thoroughfare, providing direct access to the M11 motorway. Major occupiers within the area include Howdens, Travis Perkins, Kwick Fit, Screwfix, Tesco, Seat Skoda and Volkswagen.
PROPERTY FACTS
| Property Type | Industrial | Rentable Building Area | 5,047 SF |
| Property Subtype | Service | Year Built | 1988 |
| Property Type | Industrial |
| Property Subtype | Service |
| Rentable Building Area | 5,047 SF |
| Year Built | 1988 |
FEATURES AND AMENITIES
- Automatic Blinds
UTILITIES
- Lighting - Fluorescent
- Water
- Sewer
- Heating
LINKS
Listing ID: 32993785
Date on Market: 8/29/2024
Last Updated:
Address: Edinburgh Way, Harlow CM20 2SL
The Industrial Property at Edinburgh Way, Harlow, CM20 2SL is no longer being advertised on LoopNet.com. Contact the broker for information on availability.
INDUSTRIAL PROPERTIES IN NEARBY NEIGHBORHOODS
- East Hertfordshire Commercial Real Estate
- Epping Forest Commercial Real Estate
- Nazeing Commercial Real Estate
- Stansted Mountfitchet Commercial Real Estate
- Thornwood Common Commercial Real Estate
- Roydon Essex Commercial Real Estate
- North Weald Bassett Commercial Real Estate
- Spellbrook Commercial Real Estate
- Thorley Street Hertfordshire Commercial Real Estate
- Great Hallingbury Commercial Real Estate
- Hatfield Broad Oak Commercial Real Estate
NEARBY LISTINGS
- Edinburgh Way, Harlow
- Plot 2 Horsecroft Rd, Harlow
- 1-2 Horsecroft Rd, Harlow
- Maypole Blvd, Harlow
- Temple Bank, Harlow
- River Way, Harlow
- 1 Edinburgh Way, Harlow
- Edinburgh Way, Harlow
- 10 Bakers Walk, Sawbridgeworth
- Cambridge Rd, Harlow
- London Rd, Bishop's Stortford
- Edinburgh Way, Harlow
- Greenway, Harlow
- Threshers Bush, Harlow

