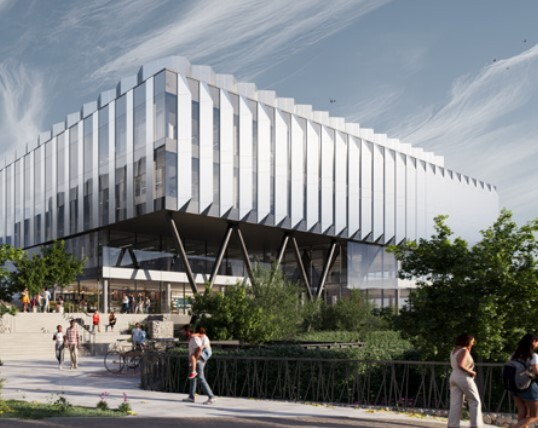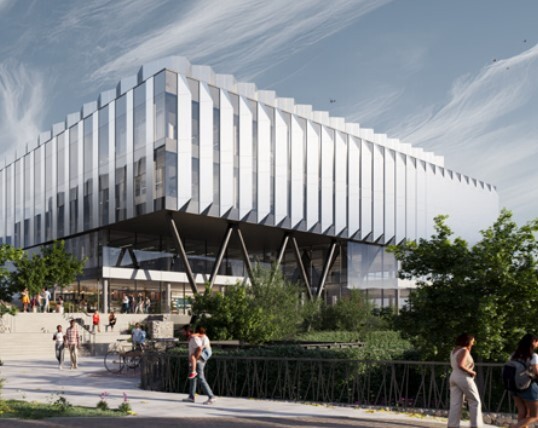
This feature is unavailable at the moment.
We apologize, but the feature you are trying to access is currently unavailable. We are aware of this issue and our team is working hard to resolve the matter.
Please check back in a few minutes. We apologize for the inconvenience.
- LoopNet Team
thank you

Your email has been sent!
Edmund Halley Rd
30,992 - 139,594 SF of 5-Star Office Space Available in Oxford OX4 4GA

Highlights
- Adaptable floorplates suitable for wet and dry laboratories with up to 70% lab content
- Over 5% biodiversity net gain and 600 kWh solar PV provision
- Ground level lifestyle space with generous atriums, colonnades and landscaping
- 4.25m slab to slab height, 2.75m – 3.70m finished floor to underside of ceiling height
- High-quality end-of-trip facilities including 537 cycle spaces, 27 showers and 264 lockers
all available spaces(4)
Display Rental Rate as
- Space
- Size
- Term
- Rental Rate
- Space Use
- Condition
- Available
Space can be delivered to occupiers specific requirements ranging from shell and core to turn-key solutions.
- Use Class: B2
- Mostly Open Floor Plan Layout
- High End Trophy Space
- Central Air Conditioning
- Energy Performance Rating - A
- Targeting EPC A
- Partially Built-Out as Research and Development Space
- Fits 78 - 248 People
- Can be combined with additional space(s) for up to 139,594 SF of adjacent space
- Bicycle Storage
- Outstanding natural light across all floor
- Best in class
Space can be delivered to occupiers specific requirements ranging from shell and core to turn-key solutions.
- Use Class: B2
- Mostly Open Floor Plan Layout
- High End Trophy Space
- Central Air Conditioning
- Energy Performance Rating - A
- Targeting EPC A
- Partially Built-Out as Research and Development Space
- Fits 78 - 250 People
- Can be combined with additional space(s) for up to 139,594 SF of adjacent space
- Bicycle Storage
- Outstanding natural light across all floor
- Best in class
Space can be delivered to occupiers specific requirements ranging from shell and core to turn-key solutions.
- Use Class: B2
- Mostly Open Floor Plan Layout
- High End Trophy Space
- Central Air Conditioning
- Energy Performance Rating - A
- Targeting EPC A
- Partially Built-Out as Research and Development Space
- Fits 97 - 310 People
- Can be combined with additional space(s) for up to 139,594 SF of adjacent space
- Bicycle Storage
- Outstanding natural light across all floor
- Best in class
Space can be delivered to occupiers specific requirements ranging from shell and core to turn-key solutions.
- Use Class: B2
- Mostly Open Floor Plan Layout
- High End Trophy Space
- Central Air Conditioning
- Energy Performance Rating - A
- Targeting EPC A
- Partially Built-Out as Research and Development Space
- Fits 97 - 310 People
- Can be combined with additional space(s) for up to 139,594 SF of adjacent space
- Bicycle Storage
- Outstanding natural light across all floor
- Best in class
| Space | Size | Term | Rental Rate | Space Use | Condition | Available |
| Ground | 30,992 SF | Negotiable | Upon Request Upon Request Upon Request Upon Request | Office | Partial Build-Out | July 03, 2026 |
| 1st Floor | 31,188 SF | Negotiable | Upon Request Upon Request Upon Request Upon Request | Office | Partial Build-Out | July 03, 2026 |
| 2nd Floor | 38,707 SF | Negotiable | Upon Request Upon Request Upon Request Upon Request | Office | Partial Build-Out | July 03, 2026 |
| 3rd Floor | 38,707 SF | Negotiable | Upon Request Upon Request Upon Request Upon Request | Office | Partial Build-Out | July 03, 2026 |
Ground
| Size |
| 30,992 SF |
| Term |
| Negotiable |
| Rental Rate |
| Upon Request Upon Request Upon Request Upon Request |
| Space Use |
| Office |
| Condition |
| Partial Build-Out |
| Available |
| July 03, 2026 |
1st Floor
| Size |
| 31,188 SF |
| Term |
| Negotiable |
| Rental Rate |
| Upon Request Upon Request Upon Request Upon Request |
| Space Use |
| Office |
| Condition |
| Partial Build-Out |
| Available |
| July 03, 2026 |
2nd Floor
| Size |
| 38,707 SF |
| Term |
| Negotiable |
| Rental Rate |
| Upon Request Upon Request Upon Request Upon Request |
| Space Use |
| Office |
| Condition |
| Partial Build-Out |
| Available |
| July 03, 2026 |
3rd Floor
| Size |
| 38,707 SF |
| Term |
| Negotiable |
| Rental Rate |
| Upon Request Upon Request Upon Request Upon Request |
| Space Use |
| Office |
| Condition |
| Partial Build-Out |
| Available |
| July 03, 2026 |
Ground
| Size | 30,992 SF |
| Term | Negotiable |
| Rental Rate | Upon Request |
| Space Use | Office |
| Condition | Partial Build-Out |
| Available | July 03, 2026 |
Space can be delivered to occupiers specific requirements ranging from shell and core to turn-key solutions.
- Use Class: B2
- Partially Built-Out as Research and Development Space
- Mostly Open Floor Plan Layout
- Fits 78 - 248 People
- High End Trophy Space
- Can be combined with additional space(s) for up to 139,594 SF of adjacent space
- Central Air Conditioning
- Bicycle Storage
- Energy Performance Rating - A
- Outstanding natural light across all floor
- Targeting EPC A
- Best in class
1st Floor
| Size | 31,188 SF |
| Term | Negotiable |
| Rental Rate | Upon Request |
| Space Use | Office |
| Condition | Partial Build-Out |
| Available | July 03, 2026 |
Space can be delivered to occupiers specific requirements ranging from shell and core to turn-key solutions.
- Use Class: B2
- Partially Built-Out as Research and Development Space
- Mostly Open Floor Plan Layout
- Fits 78 - 250 People
- High End Trophy Space
- Can be combined with additional space(s) for up to 139,594 SF of adjacent space
- Central Air Conditioning
- Bicycle Storage
- Energy Performance Rating - A
- Outstanding natural light across all floor
- Targeting EPC A
- Best in class
2nd Floor
| Size | 38,707 SF |
| Term | Negotiable |
| Rental Rate | Upon Request |
| Space Use | Office |
| Condition | Partial Build-Out |
| Available | July 03, 2026 |
Space can be delivered to occupiers specific requirements ranging from shell and core to turn-key solutions.
- Use Class: B2
- Partially Built-Out as Research and Development Space
- Mostly Open Floor Plan Layout
- Fits 97 - 310 People
- High End Trophy Space
- Can be combined with additional space(s) for up to 139,594 SF of adjacent space
- Central Air Conditioning
- Bicycle Storage
- Energy Performance Rating - A
- Outstanding natural light across all floor
- Targeting EPC A
- Best in class
3rd Floor
| Size | 38,707 SF |
| Term | Negotiable |
| Rental Rate | Upon Request |
| Space Use | Office |
| Condition | Partial Build-Out |
| Available | July 03, 2026 |
Space can be delivered to occupiers specific requirements ranging from shell and core to turn-key solutions.
- Use Class: B2
- Partially Built-Out as Research and Development Space
- Mostly Open Floor Plan Layout
- Fits 97 - 310 People
- High End Trophy Space
- Can be combined with additional space(s) for up to 139,594 SF of adjacent space
- Central Air Conditioning
- Bicycle Storage
- Energy Performance Rating - A
- Outstanding natural light across all floor
- Targeting EPC A
- Best in class
Property Overview
The Daubeny Project is the latest addition to The Oxford Science Park, a collaborative community of close to 100 leading life science and technology businesses that are changing the world. Each building offers enhanced lab infrastructure designed to support cutting-edge research. Each floor has been designed with flexibility in mind, and has the capacity for up to 70% wet or dry labs. Spacious receptions and atriums to help foster not just innovation and collaboration, but employee wellbeing.
PROPERTY FACTS
Learn More About Renting Office Space
Presented by
Company Not Provided
Edmund Halley Rd
Hmm, there seems to have been an error sending your message. Please try again.
Thanks! Your message was sent.







