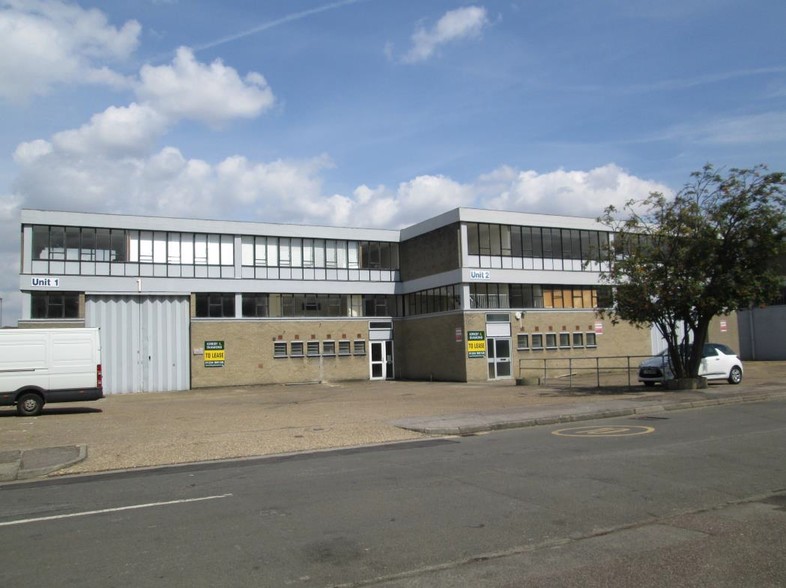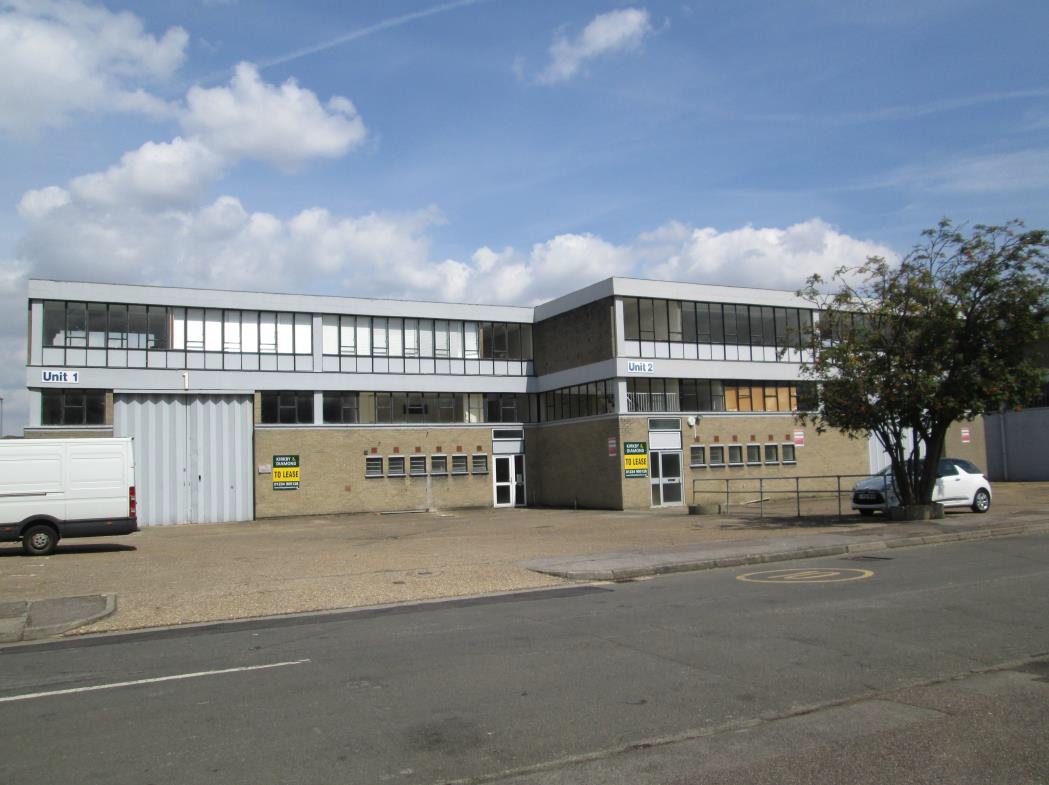
This feature is unavailable at the moment.
We apologize, but the feature you are trying to access is currently unavailable. We are aware of this issue and our team is working hard to resolve the matter.
Please check back in a few minutes. We apologize for the inconvenience.
- LoopNet Team
thank you

Your email has been sent!
Eldon Way
1,163 - 11,758 SF of Industrial Space Available in Biggleswade SG18 8NH

Highlights
- Electrically operated roller shutter doors
- Estate car park
- Forecourt loading and parking
Features
all available spaces(4)
Display Rental Rate as
- Space
- Size
- Term
- Rental Rate
- Space Use
- Condition
- Available
The premises are available either separately or combined on a new lease on terms to be agreed. The floor break down is as follows; Ground floor warehouse - 4,757 sf Kitchen area - 157 sf Second floor offices - 968 sf A service charge is levied for the upkeep and maintenance of the common areas. Further details are available upon request.
- Use Class: B8
- Can be combined with additional space(s) for up to 5,813 SF of adjacent space
- Drop Ceilings
- Demised WC facilities
- Offices with carpet throughout
- 1 Drive Bay
- Central Air and Heating
- Automatic Blinds
- Three phase power
- Min height 4.5m
The premises are available either separately or combined on a new lease on terms to be agreed. The floor break down is as follows; Ground floor warehouse - 4,802 sf Kitchen area - 57 sf Second floor offices - 971 sf A service charge is levied for the upkeep and maintenance of the common areas. Further details are available upon request.
- Use Class: B8
- Can be combined with additional space(s) for up to 5,945 SF of adjacent space
- Automatic Blinds
- Three phase power
- Min height 4.5m
- 1 Drive Bay
- Central Air and Heating
- Demised WC facilities
- Offices with carpet throughout
The premises are available either separately or combined on a new lease on terms to be agreed. The floor break down is as follows; Ground floor warehouse - 4,757 sf Kitchen area - 157 sf Second floor offices - 968 sf A service charge is levied for the upkeep and maintenance of the common areas. Further details are available upon request.
- Use Class: B2
- Can be combined with additional space(s) for up to 5,813 SF of adjacent space
- Three phase power
- Min height 4.5m
- Includes 968 SF of dedicated office space
- Mostly Open Floor Plan Layout
- Offices with carpet throughout
The premises are available either separately or combined on a new lease on terms to be agreed. The floor break down is as follows; Ground floor warehouse - 4,802 sf Kitchen area - 57 sf Second floor offices - 971 sf A service charge is levied for the upkeep and maintenance of the common areas. Further details are available upon request.
- Use Class: B2
- Can be combined with additional space(s) for up to 5,945 SF of adjacent space
- Offices with carpet throughout
- Includes 971 SF of dedicated office space
- Three phase power
- Min height 4.5m
| Space | Size | Term | Rental Rate | Space Use | Condition | Available |
| Ground - 1 | 4,650 SF | 1-20 Years | Upon Request Upon Request Upon Request Upon Request Upon Request Upon Request | Industrial | Shell Space | Now |
| Ground - 2 | 4,782 SF | 1-20 Years | Upon Request Upon Request Upon Request Upon Request Upon Request Upon Request | Industrial | Shell Space | Now |
| 2nd Floor - 1 | 1,163 SF | 1-20 Years | Upon Request Upon Request Upon Request Upon Request Upon Request Upon Request | Industrial | Shell Space | Now |
| 2nd Floor - 2 | 1,163 SF | 1-20 Years | Upon Request Upon Request Upon Request Upon Request Upon Request Upon Request | Industrial | Shell Space | Now |
Ground - 1
| Size |
| 4,650 SF |
| Term |
| 1-20 Years |
| Rental Rate |
| Upon Request Upon Request Upon Request Upon Request Upon Request Upon Request |
| Space Use |
| Industrial |
| Condition |
| Shell Space |
| Available |
| Now |
Ground - 2
| Size |
| 4,782 SF |
| Term |
| 1-20 Years |
| Rental Rate |
| Upon Request Upon Request Upon Request Upon Request Upon Request Upon Request |
| Space Use |
| Industrial |
| Condition |
| Shell Space |
| Available |
| Now |
2nd Floor - 1
| Size |
| 1,163 SF |
| Term |
| 1-20 Years |
| Rental Rate |
| Upon Request Upon Request Upon Request Upon Request Upon Request Upon Request |
| Space Use |
| Industrial |
| Condition |
| Shell Space |
| Available |
| Now |
2nd Floor - 2
| Size |
| 1,163 SF |
| Term |
| 1-20 Years |
| Rental Rate |
| Upon Request Upon Request Upon Request Upon Request Upon Request Upon Request |
| Space Use |
| Industrial |
| Condition |
| Shell Space |
| Available |
| Now |
Ground - 1
| Size | 4,650 SF |
| Term | 1-20 Years |
| Rental Rate | Upon Request |
| Space Use | Industrial |
| Condition | Shell Space |
| Available | Now |
The premises are available either separately or combined on a new lease on terms to be agreed. The floor break down is as follows; Ground floor warehouse - 4,757 sf Kitchen area - 157 sf Second floor offices - 968 sf A service charge is levied for the upkeep and maintenance of the common areas. Further details are available upon request.
- Use Class: B8
- 1 Drive Bay
- Can be combined with additional space(s) for up to 5,813 SF of adjacent space
- Central Air and Heating
- Drop Ceilings
- Automatic Blinds
- Demised WC facilities
- Three phase power
- Offices with carpet throughout
- Min height 4.5m
Ground - 2
| Size | 4,782 SF |
| Term | 1-20 Years |
| Rental Rate | Upon Request |
| Space Use | Industrial |
| Condition | Shell Space |
| Available | Now |
The premises are available either separately or combined on a new lease on terms to be agreed. The floor break down is as follows; Ground floor warehouse - 4,802 sf Kitchen area - 57 sf Second floor offices - 971 sf A service charge is levied for the upkeep and maintenance of the common areas. Further details are available upon request.
- Use Class: B8
- 1 Drive Bay
- Can be combined with additional space(s) for up to 5,945 SF of adjacent space
- Central Air and Heating
- Automatic Blinds
- Demised WC facilities
- Three phase power
- Offices with carpet throughout
- Min height 4.5m
2nd Floor - 1
| Size | 1,163 SF |
| Term | 1-20 Years |
| Rental Rate | Upon Request |
| Space Use | Industrial |
| Condition | Shell Space |
| Available | Now |
The premises are available either separately or combined on a new lease on terms to be agreed. The floor break down is as follows; Ground floor warehouse - 4,757 sf Kitchen area - 157 sf Second floor offices - 968 sf A service charge is levied for the upkeep and maintenance of the common areas. Further details are available upon request.
- Use Class: B2
- Includes 968 SF of dedicated office space
- Can be combined with additional space(s) for up to 5,813 SF of adjacent space
- Mostly Open Floor Plan Layout
- Three phase power
- Offices with carpet throughout
- Min height 4.5m
2nd Floor - 2
| Size | 1,163 SF |
| Term | 1-20 Years |
| Rental Rate | Upon Request |
| Space Use | Industrial |
| Condition | Shell Space |
| Available | Now |
The premises are available either separately or combined on a new lease on terms to be agreed. The floor break down is as follows; Ground floor warehouse - 4,802 sf Kitchen area - 57 sf Second floor offices - 971 sf A service charge is levied for the upkeep and maintenance of the common areas. Further details are available upon request.
- Use Class: B2
- Includes 971 SF of dedicated office space
- Can be combined with additional space(s) for up to 5,945 SF of adjacent space
- Three phase power
- Offices with carpet throughout
- Min height 4.5m
Property Overview
The units provide warehouse / production accommodation at ground floor with offices at second floor. Loading is via electric roller shutter loading doors. There is forecourt loading and parking in front of each unit and further parking provided on an estate car park. The units are located in a prominent position on the estate.
Warehouse FACILITY FACTS
SELECT TENANTS
- Quest Construction
- Same Day Solutions Europe Ltd
Learn More About Renting Industrial Properties
Presented by
Company Not Provided
Eldon Way
Hmm, there seems to have been an error sending your message. Please try again.
Thanks! Your message was sent.





