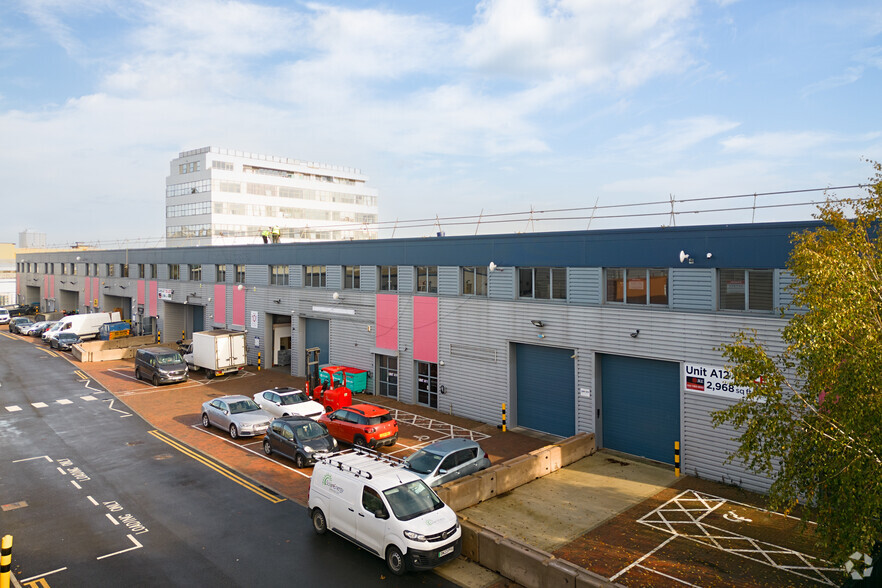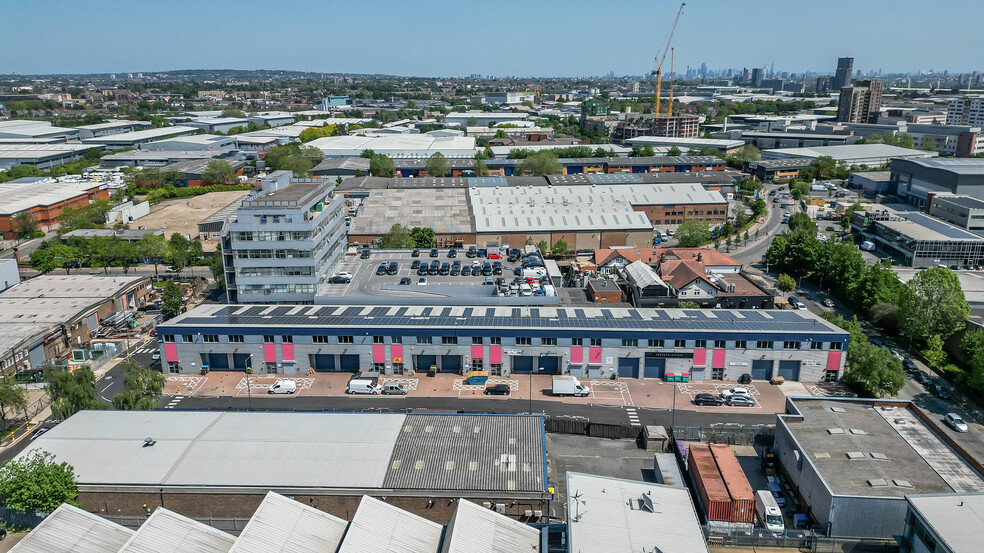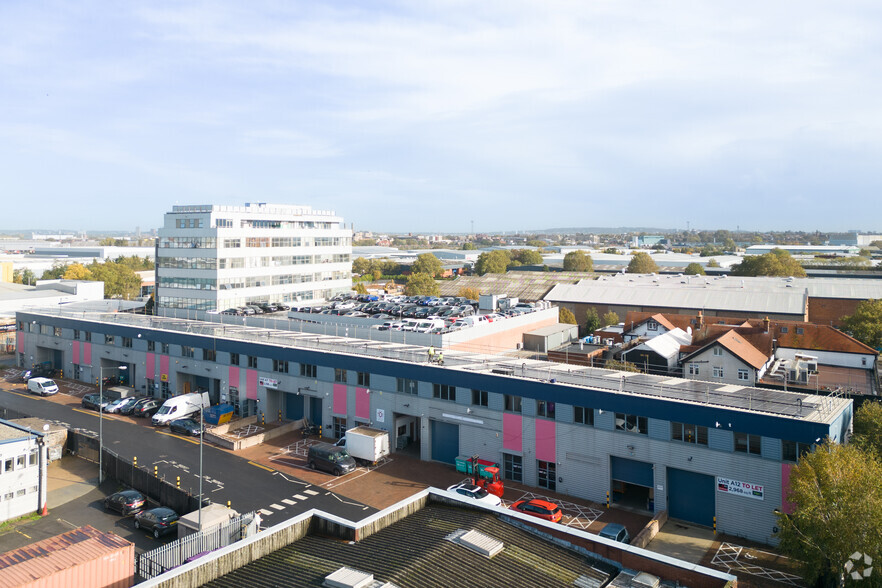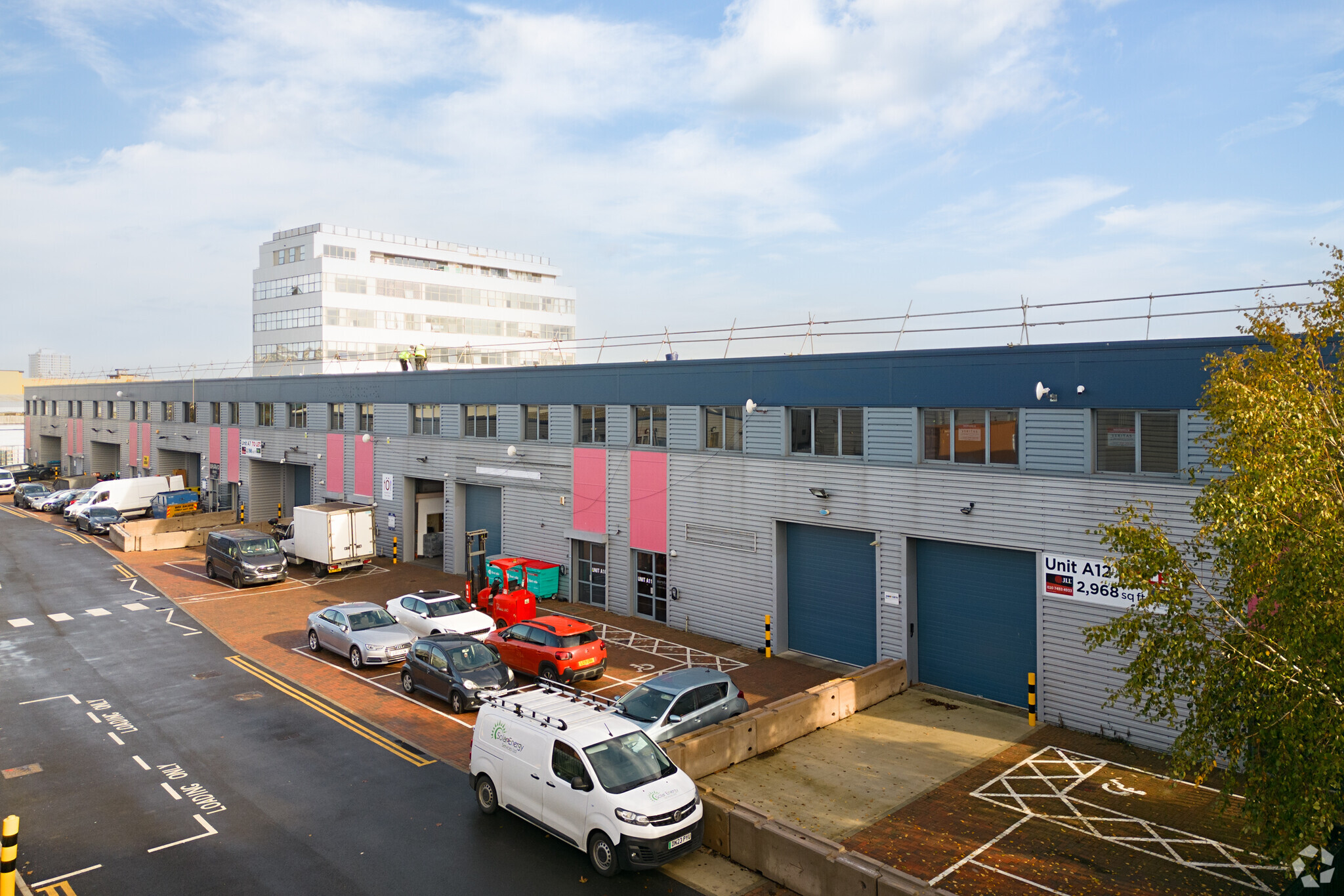
This feature is unavailable at the moment.
We apologize, but the feature you are trying to access is currently unavailable. We are aware of this issue and our team is working hard to resolve the matter.
Please check back in a few minutes. We apologize for the inconvenience.
- LoopNet Team
thank you

Your email has been sent!
Highlights
- Located in the heart of Park Royal, this industrial building enjoys a strategic position in one of London's key business hubs.
- Enjoy proximity to a wide range of local amenities, including restaurants, shops, and service providers, making work-life balance a breeze.
- Choose from a variety of unit sizes and configurations to meet your specific business needs, ensuring scalability as your company grows.
- Benefit from easy access to major road networks and public transportation options, ensuring seamless logistics and commutes.
- Step into a well-appointed industrial facility featuring contemporary interiors and the latest in industrial design and technology.
- Building offers enhanced security features and 24/7 access, providing peace of mind for your operations.
Features
all available space(1)
Display Rental Rate as
- Space
- Size
- Term
- Rental Rate
- Space Use
- Condition
- Available
The 2 spaces in this building must be leased together, for a total size of 2,198 SF (Contiguous Area):
Nestled within this industrial complex, Unit A7 stands out as a prime example of practicality and convenience for your business needs. With its robust features and strategic layout, A7 is your gateway to efficient industrial operations. The foundation of A7 is built on reinforced concrete floors, ensuring a solid and resilient base for your daily activities. Whether you need to accommodate heavy machinery or stack inventory, these floors can handle the demands of your industrial operations with ease. Simplify your logistics with the level access loading provided by A7. No more struggling with ramps or uneven surfaces. This feature offers a smooth and direct pathway for the movement of goods, making loading and unloading a hassle-free task. It's all about maximising efficiency for your team. Adding to its allure, A7 comes complete with a dedicated yard area. This outdoor space offers numerous possibilities for your business, from additional storage for equipment and materials to a convenient maneuvering area for trucks and machinery. The yard area can be customised to fit your unique requirements, giving you the flexibility to adapt as your business evolves.
- Use Class: E
- Central Air Conditioning
- Energy Performance Rating - A
- Streamline logistics with easy & efficient loading
- Embrace sustainability with solar panels
- Sufficient power capacity to support all processes
- Space is in Excellent Condition
- Secure Storage
- Yard
- Sturdy, durable floors built to withstand demands
- A safe & controlled environment for your business
- Flexibility to work around the clock to meet needs
| Space | Size | Term | Rental Rate | Space Use | Condition | Available |
| Ground - A7, 1st Floor - A7 | 2,198 SF | Negotiable | $46.59 /SF/YR $3.88 /SF/MO $102,405 /YR $8,534 /MO | Industrial | Full Build-Out | Pending |
Ground - A7, 1st Floor - A7
The 2 spaces in this building must be leased together, for a total size of 2,198 SF (Contiguous Area):
| Size |
|
Ground - A7 - 1,550 SF
1st Floor - A7 - 648 SF
|
| Term |
| Negotiable |
| Rental Rate |
| $46.59 /SF/YR $3.88 /SF/MO $102,405 /YR $8,534 /MO |
| Space Use |
| Industrial |
| Condition |
| Full Build-Out |
| Available |
| Pending |
Ground - A7, 1st Floor - A7
| Size |
Ground - A7 - 1,550 SF
1st Floor - A7 - 648 SF
|
| Term | Negotiable |
| Rental Rate | $46.59 /SF/YR |
| Space Use | Industrial |
| Condition | Full Build-Out |
| Available | Pending |
Nestled within this industrial complex, Unit A7 stands out as a prime example of practicality and convenience for your business needs. With its robust features and strategic layout, A7 is your gateway to efficient industrial operations. The foundation of A7 is built on reinforced concrete floors, ensuring a solid and resilient base for your daily activities. Whether you need to accommodate heavy machinery or stack inventory, these floors can handle the demands of your industrial operations with ease. Simplify your logistics with the level access loading provided by A7. No more struggling with ramps or uneven surfaces. This feature offers a smooth and direct pathway for the movement of goods, making loading and unloading a hassle-free task. It's all about maximising efficiency for your team. Adding to its allure, A7 comes complete with a dedicated yard area. This outdoor space offers numerous possibilities for your business, from additional storage for equipment and materials to a convenient maneuvering area for trucks and machinery. The yard area can be customised to fit your unique requirements, giving you the flexibility to adapt as your business evolves.
- Use Class: E
- Space is in Excellent Condition
- Central Air Conditioning
- Secure Storage
- Energy Performance Rating - A
- Yard
- Streamline logistics with easy & efficient loading
- Sturdy, durable floors built to withstand demands
- Embrace sustainability with solar panels
- A safe & controlled environment for your business
- Sufficient power capacity to support all processes
- Flexibility to work around the clock to meet needs
Property Overview
Welcome to the epitome of contemporary industrial spaces in Park Royal, London. This multi-unit industrial building is a beacon of innovation and adaptability, offering state-of-the-art interiors designed to meet the evolving needs of businesses. With ample on-site parking, it's all about convenience. Situated in the heart of Park Royal, the location boasts exceptional connectivity, putting your business at the crossroads of major transportation networks. Whether you're looking for a warehouse, manufacturing facility, or a versatile workspace, this property is suitable for a wide range of uses. Step inside, and you'll discover a modern interior that is as aesthetically pleasing as it is functional, providing the ideal backdrop for your operations. Embrace the future of industrial workspaces with a place ready to adapt to your business's unique requirements. Make your mark in Park Royal's thriving business ecosystem. Join a community of forward-thinking companies and position your business for success in this dynamic location. Your future in industrial excellence begins here.
Warehouse FACILITY FACTS
Marketing Brochure
About Ealing
Ealing’s strategic location between Heathrow Airport and central London makes it an important logistics hub. The North Circular Road (A406) and the Western Avenue (A40) run through it, providing good access to the M1, M25 and M4 motorways that connect the capital with the north and west of England, as well as central London. This makes it an attractive choice for distributors. Ealing’s strong transport connections were further enhanced by the arrival of Crossrail in 2022.
The borough also has a significant catchment area in its own right: its resident population of more than 340,000 makes Ealing one of London’s most populous boroughs. The Old Oak Common regeneration scheme could bring an extra 25,000 homes to this part of London.
The area’s largest warehouses are situated in Park Royal, which is the largest business park in London. More than 1,000 businesses are based there, including around 500 food companies. Italian food firm Salvino Del Bene was a recent arrival in 2022. As well as being a popular base for logistics firms and retailers, with the Royal Mail Group, Wincanton and Sainsbury’s each occupying large distribution units here, Ealing has emerged as a TV and film studio location in recent years. Roundabout Productions and the Art’s Alliance have both taken large warehouses for this purpose.
Leasing Teams
Leasing Teams
James Miller,
Director / Logistics & Industrial

Alex Kington,
Partner

Callum Moloney, Senior Surveyor
About the Owner


Presented by
Company Not Provided
Bloom Park Royal | Eldon Way
Hmm, there seems to have been an error sending your message. Please try again.
Thanks! Your message was sent.













