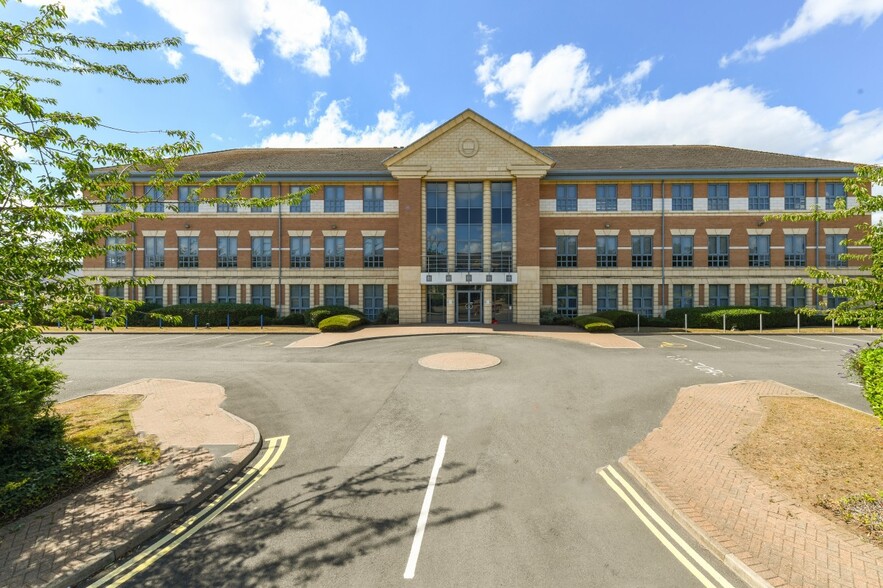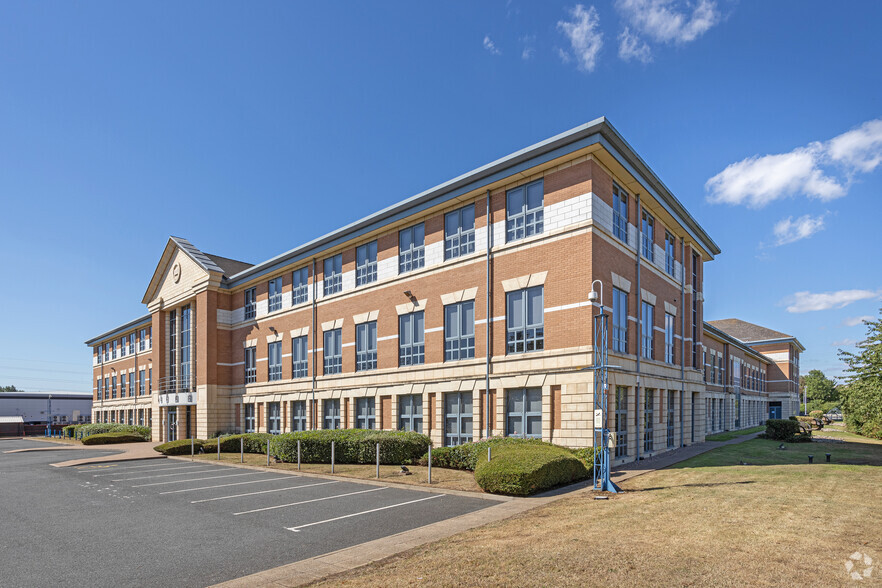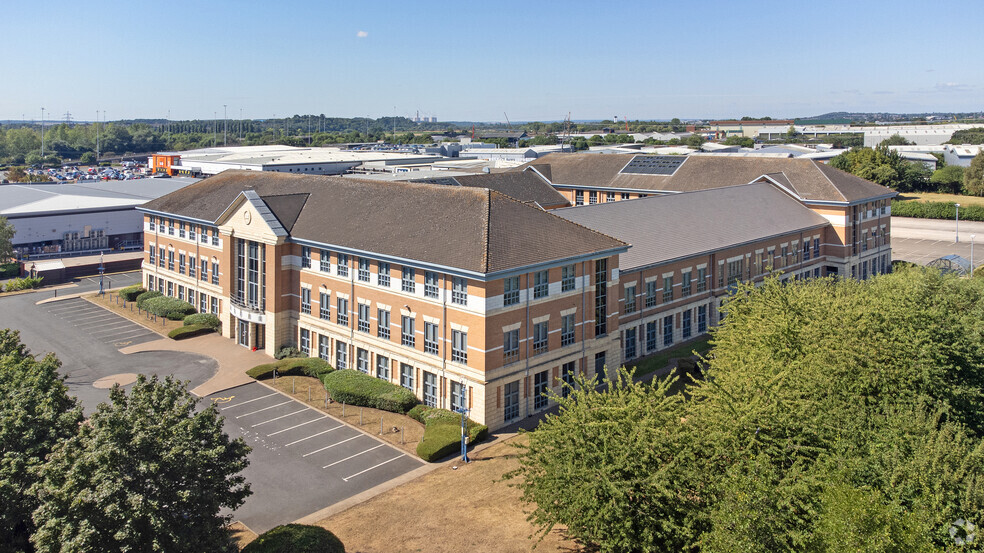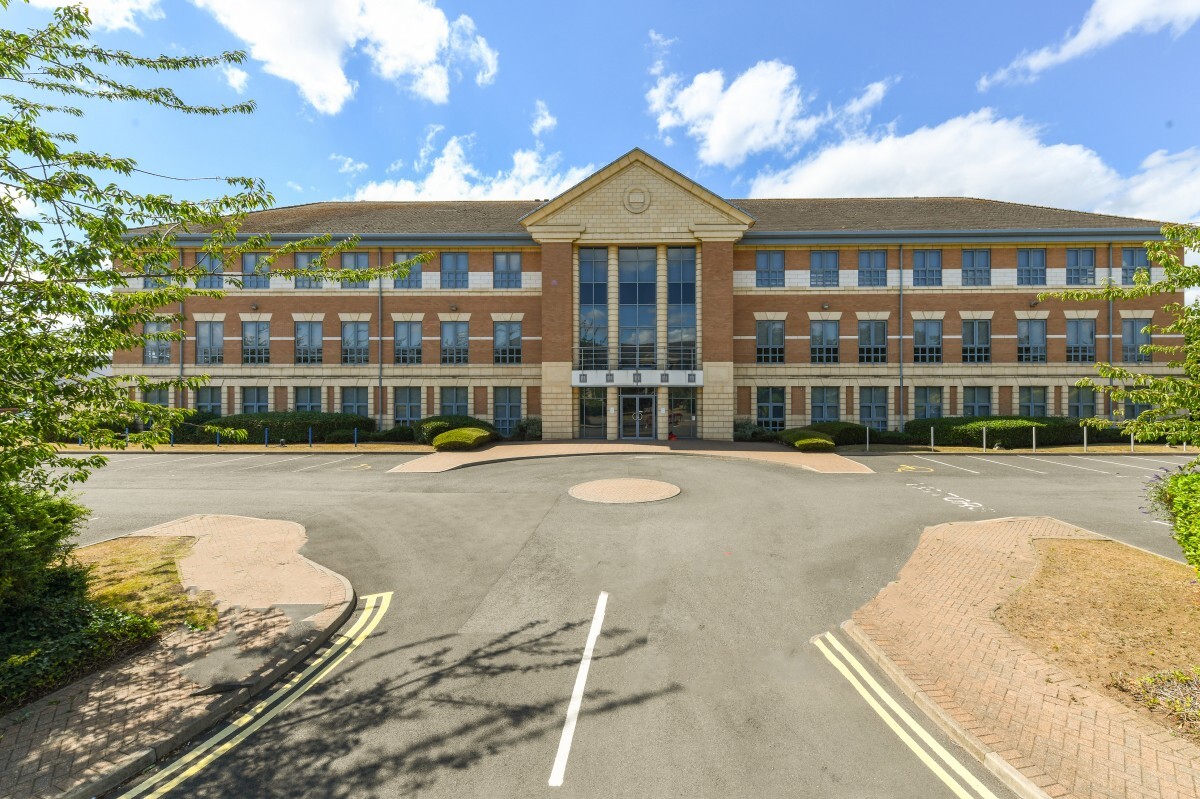
Riverleen House | Electric Ave
This feature is unavailable at the moment.
We apologize, but the feature you are trying to access is currently unavailable. We are aware of this issue and our team is working hard to resolve the matter.
Please check back in a few minutes. We apologize for the inconvenience.
- LoopNet Team
thank you

Your email has been sent!
Riverleen House Electric Ave
81,562 SF Office Building Nottingham NG2 1RU For Sale



INVESTMENT HIGHLIGHTS
- Located approx 2 miles south west of Central Nottingham.
- Set within Riverside Business Park, a 250 acre mixed use park – a prime location for office, warehousing / logistics and retail uses.
- Potential alternative uses e.g. health, education, residential (STP)
- Accessed from the A453 providing excellent access to Junctions 24 to 26 of the M1.
- Capable of being reoccupied as an HQ office, sublet or used as serviced offices.
EXECUTIVE SUMMARY
Riverleen House was constructed specifically for Experian in 1997 and was substantially refurbished in 2015, features ofthe building include:-
• High quality entrance reception
• Separate staff entrances
• Fully fitted full cook facility / modern restaurant
• Three passenger lifts
• 250 car parking spaces
• Excellent public transport linking to Central Nottingham
• Adjacent Queens Drive Park & Ride
• Adjacent retail and leisure facilities, dominated by the220,000ft² Riverside Retail Park
• 7.45 acre site
• 30,000ft² floor plates
• Raised floors
• High quality entrance reception
• Separate staff entrances
• Fully fitted full cook facility / modern restaurant
• Three passenger lifts
• 250 car parking spaces
• Excellent public transport linking to Central Nottingham
• Adjacent Queens Drive Park & Ride
• Adjacent retail and leisure facilities, dominated by the220,000ft² Riverside Retail Park
• 7.45 acre site
• 30,000ft² floor plates
• Raised floors
PROPERTY FACTS
Sale Type
Investment
Property Type
Office
Tenure
Freehold/Long Leasehold
Building Size
81,562 SF
Building Class
B
Year Built
1997
Tenancy
Single
Building Height
4 Stories
Typical Floor Size
32,050 SF
Building FAR
0.25
Lot Size
7.45 AC
Parking
250 Spaces (3.07 Spaces per 1,000 SF Leased)
AMENITIES
- Raised Floor
- Kitchen
- Reception
- Direct Elevator Exposure
Learn More About Investing in Office Space
1 of 25
VIDEOS
3D TOUR
PHOTOS
STREET VIEW
STREET
MAP
Presented by

Riverleen House | Electric Ave
Already a member? Log In
Hmm, there seems to have been an error sending your message. Please try again.
Thanks! Your message was sent.





