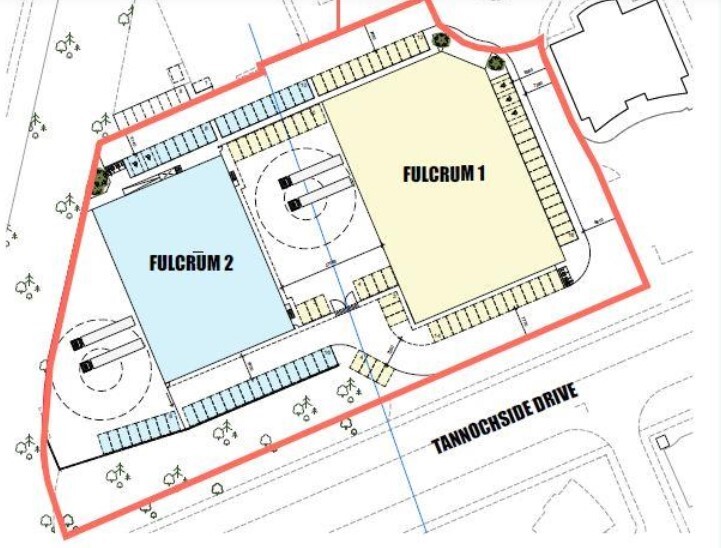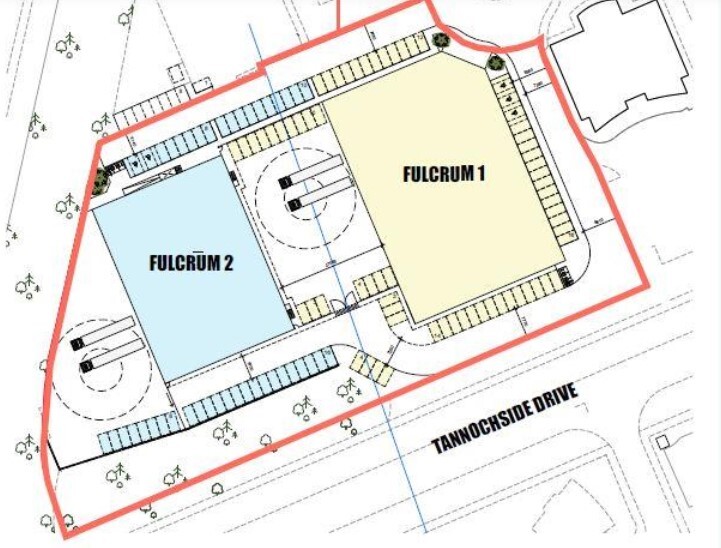
This feature is unavailable at the moment.
We apologize, but the feature you are trying to access is currently unavailable. We are aware of this issue and our team is working hard to resolve the matter.
Please check back in a few minutes. We apologize for the inconvenience.
- LoopNet Team
thank you

Your email has been sent!
Fulcrum Two Ellismuir Way
18,611 SF of Industrial Space Available in Uddingston G71 5PW

Highlights
- Brand new industrial unit with office space
- Great Transport Links.
- Prominent roadside location.
Features
all available space(1)
Display Rental Rate as
- Space
- Size
- Term
- Rental Rate
- Space Use
- Condition
- Available
The 2 spaces in this building must be leased together, for a total size of 18,611 SF (Contiguous Area):
The specification includes 8m eaves height, clear internal height below haunch of 6.725m, 2 insulated loading doors 4m wide by 4.5m high, space for manned reception including 4 person lift, male, female and accessible WCs on ground and first floor, suspended ceiling and raised access floor, openable windows, 42 parking bays, including 5 accessible.
- Use Class: Class 5
- Space is in Excellent Condition
- Demised WC facilities
- WC and staff welfare facilities
- 2 Drive Ins
- Kitchen
- Great Internal Layout
- Includes 1,841 SF of dedicated office space
| Space | Size | Term | Rental Rate | Space Use | Condition | Available |
| Ground, 1st Floor | 18,611 SF | Negotiable | Upon Request Upon Request Upon Request Upon Request | Industrial | Full Build-Out | 30 Days |
Ground, 1st Floor
The 2 spaces in this building must be leased together, for a total size of 18,611 SF (Contiguous Area):
| Size |
|
Ground - 16,770 SF
1st Floor - 1,841 SF
|
| Term |
| Negotiable |
| Rental Rate |
| Upon Request Upon Request Upon Request Upon Request |
| Space Use |
| Industrial |
| Condition |
| Full Build-Out |
| Available |
| 30 Days |
Ground, 1st Floor
| Size |
Ground - 16,770 SF
1st Floor - 1,841 SF
|
| Term | Negotiable |
| Rental Rate | Upon Request |
| Space Use | Industrial |
| Condition | Full Build-Out |
| Available | 30 Days |
The specification includes 8m eaves height, clear internal height below haunch of 6.725m, 2 insulated loading doors 4m wide by 4.5m high, space for manned reception including 4 person lift, male, female and accessible WCs on ground and first floor, suspended ceiling and raised access floor, openable windows, 42 parking bays, including 5 accessible.
- Use Class: Class 5
- 2 Drive Ins
- Space is in Excellent Condition
- Kitchen
- Demised WC facilities
- Great Internal Layout
- WC and staff welfare facilities
- Includes 1,841 SF of dedicated office space
Property Overview
The new build redevelopment at Fulcrum, Tannochside Business Park offers an industrial / warehouse. Fulcrum 2 comprises of steel portal frame construction. Tannochside Park is situated in an excellent location for logistics and manufacturing. The Park lies approximately half a mile from the M8/A8, connecting Glasgow (8 miles to the west) and Edinburgh (35 miles to the east).
Warehouse FACILITY FACTS
Learn More About Renting Industrial Properties
Presented by

Fulcrum Two | Ellismuir Way
Hmm, there seems to have been an error sending your message. Please try again.
Thanks! Your message was sent.


