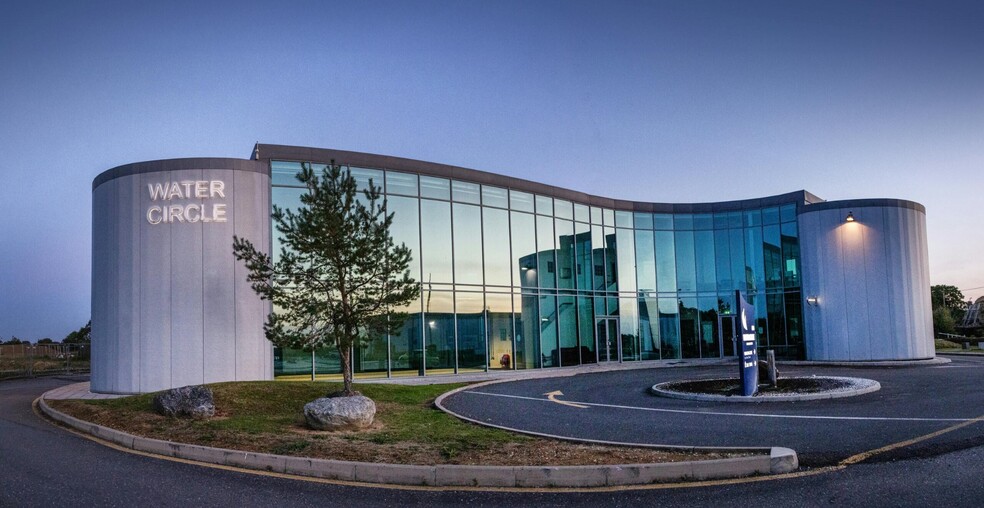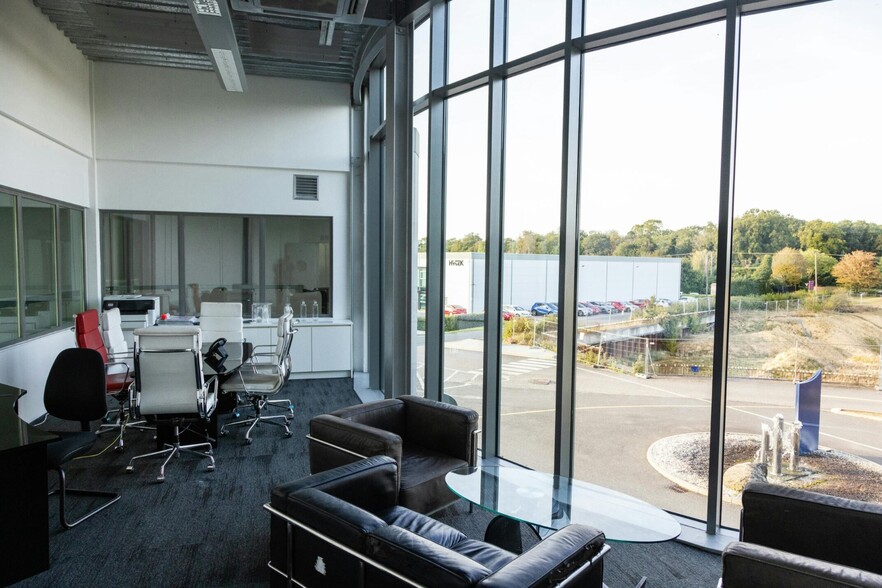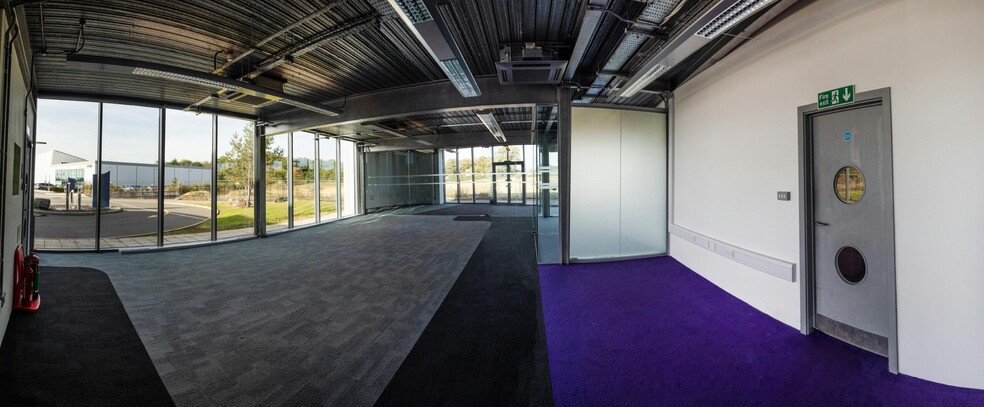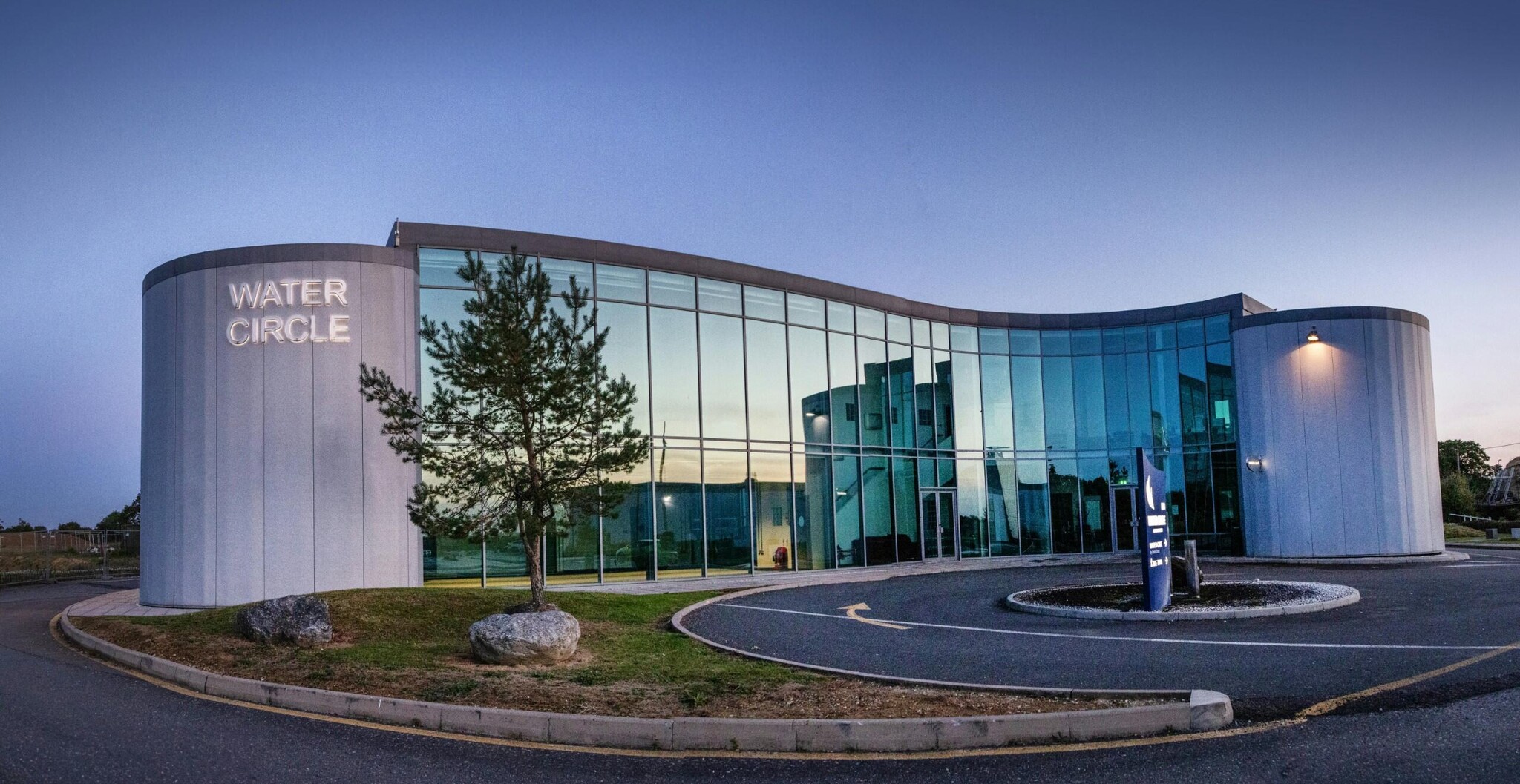
This feature is unavailable at the moment.
We apologize, but the feature you are trying to access is currently unavailable. We are aware of this issue and our team is working hard to resolve the matter.
Please check back in a few minutes. We apologize for the inconvenience.
- LoopNet Team
thank you

Your email has been sent!
151a Water Circle Gaunts End
2,173 - 4,916 SF of Office Space Available in Elsenham CM22 6DR



Highlights
- The property is surrounded by green fields and it adjacent to London Stanstead airport
- Links to the M25 Motorway and the A120
- The property is located in Elsenham with access to the M11 Motorway
all available spaces(2)
Display Rental Rate as
- Space
- Size
- Term
- Rental Rate
- Space Use
- Condition
- Available
The property provides modern quality space with extensive glass panelling and high floor to ceiling height throughout providing excellent natural light. The ground floor provides a smart lobby area with access to the first floor which is either via a staircase or a lift. There are large open plan areas, boardrooms, comms rooms, storage areas, staff/kitchen areas and separate WCs with Dyson hand-dryers. The main space itself is divided into some separate areas along the perimeter with glass partitioning. There is also a fire exit staircase which leads out onto the rear car park area. There will be an elevated naming right opportunity to feature corporate logo visible by Airport traffic. This is prime space which is only 5 minutes from the Airport Terminal and there is a regular local bus service, in addition, there will be an airport shuttle bus service provided within the next 12–18 months.
- Use Class: E
- Mostly Open Floor Plan Layout
- Can be combined with additional space(s) for up to 4,916 SF of adjacent space
- Laboratory
- Elevator Access
- Exposed Ceiling
- Bicycle Storage
- Common Parts WC Facilities
- EV Electric Car charging
- Large quantity of car parking spaces
- Partially Built-Out as Standard Office
- Space is in Excellent Condition
- Central Air Conditioning
- Wi-Fi Connectivity
- Fully Carpeted
- Natural Light
- Shower Facilities
- Open-Plan
- Lots of natural light
The property provides modern quality space with extensive glass panelling and high floor to ceiling height throughout providing excellent natural light. The ground floor provides a smart lobby area with access to the first floor which is either via a staircase or a lift. There are large open plan areas, boardrooms, comms rooms, storage areas, staff/kitchen areas and separate WCs with Dyson hand-dryers. The main space itself is divided into some separate areas along the perimeter with glass partitioning. There is also a fire exit staircase which leads out onto the rear car park area. There will be an elevated naming right opportunity to feature corporate logo visible by Airport traffic. This is prime space which is only 5 minutes from the Airport Terminal and there is a regular local bus service, in addition, there will be an airport shuttle bus service provided within the next 12–18 months.
- Use Class: E
- Mostly Open Floor Plan Layout
- Can be combined with additional space(s) for up to 4,916 SF of adjacent space
- Reception Area
- Wi-Fi Connectivity
- Fully Carpeted
- Natural Light
- Shower Facilities
- Open-Plan
- Lots of natural light
- Partially Built-Out as Standard Office
- Space is in Excellent Condition
- Central Air Conditioning
- Laboratory
- Elevator Access
- Exposed Ceiling
- Bicycle Storage
- Common Parts WC Facilities
- EV Electric Car charging
- Large quantity of car parking spaces
| Space | Size | Term | Rental Rate | Space Use | Condition | Available |
| Ground | 2,173 SF | Negotiable | $24.35 /SF/YR $2.03 /SF/MO $52,915 /YR $4,410 /MO | Office | Partial Build-Out | Now |
| 1st Floor | 2,743 SF | Negotiable | $24.35 /SF/YR $2.03 /SF/MO $66,796 /YR $5,566 /MO | Office | Partial Build-Out | Now |
Ground
| Size |
| 2,173 SF |
| Term |
| Negotiable |
| Rental Rate |
| $24.35 /SF/YR $2.03 /SF/MO $52,915 /YR $4,410 /MO |
| Space Use |
| Office |
| Condition |
| Partial Build-Out |
| Available |
| Now |
1st Floor
| Size |
| 2,743 SF |
| Term |
| Negotiable |
| Rental Rate |
| $24.35 /SF/YR $2.03 /SF/MO $66,796 /YR $5,566 /MO |
| Space Use |
| Office |
| Condition |
| Partial Build-Out |
| Available |
| Now |
Ground
| Size | 2,173 SF |
| Term | Negotiable |
| Rental Rate | $24.35 /SF/YR |
| Space Use | Office |
| Condition | Partial Build-Out |
| Available | Now |
The property provides modern quality space with extensive glass panelling and high floor to ceiling height throughout providing excellent natural light. The ground floor provides a smart lobby area with access to the first floor which is either via a staircase or a lift. There are large open plan areas, boardrooms, comms rooms, storage areas, staff/kitchen areas and separate WCs with Dyson hand-dryers. The main space itself is divided into some separate areas along the perimeter with glass partitioning. There is also a fire exit staircase which leads out onto the rear car park area. There will be an elevated naming right opportunity to feature corporate logo visible by Airport traffic. This is prime space which is only 5 minutes from the Airport Terminal and there is a regular local bus service, in addition, there will be an airport shuttle bus service provided within the next 12–18 months.
- Use Class: E
- Partially Built-Out as Standard Office
- Mostly Open Floor Plan Layout
- Space is in Excellent Condition
- Can be combined with additional space(s) for up to 4,916 SF of adjacent space
- Central Air Conditioning
- Laboratory
- Wi-Fi Connectivity
- Elevator Access
- Fully Carpeted
- Exposed Ceiling
- Natural Light
- Bicycle Storage
- Shower Facilities
- Common Parts WC Facilities
- Open-Plan
- EV Electric Car charging
- Lots of natural light
- Large quantity of car parking spaces
1st Floor
| Size | 2,743 SF |
| Term | Negotiable |
| Rental Rate | $24.35 /SF/YR |
| Space Use | Office |
| Condition | Partial Build-Out |
| Available | Now |
The property provides modern quality space with extensive glass panelling and high floor to ceiling height throughout providing excellent natural light. The ground floor provides a smart lobby area with access to the first floor which is either via a staircase or a lift. There are large open plan areas, boardrooms, comms rooms, storage areas, staff/kitchen areas and separate WCs with Dyson hand-dryers. The main space itself is divided into some separate areas along the perimeter with glass partitioning. There is also a fire exit staircase which leads out onto the rear car park area. There will be an elevated naming right opportunity to feature corporate logo visible by Airport traffic. This is prime space which is only 5 minutes from the Airport Terminal and there is a regular local bus service, in addition, there will be an airport shuttle bus service provided within the next 12–18 months.
- Use Class: E
- Partially Built-Out as Standard Office
- Mostly Open Floor Plan Layout
- Space is in Excellent Condition
- Can be combined with additional space(s) for up to 4,916 SF of adjacent space
- Central Air Conditioning
- Reception Area
- Laboratory
- Wi-Fi Connectivity
- Elevator Access
- Fully Carpeted
- Exposed Ceiling
- Natural Light
- Bicycle Storage
- Shower Facilities
- Common Parts WC Facilities
- Open-Plan
- EV Electric Car charging
- Lots of natural light
- Large quantity of car parking spaces
Property Overview
A modern office property that has extensive glass panelling and a high floor to ceiling height, providing excellent natural light throughout the office space. The property has a reception and onsite café that serves hot & cold food. The property is surrounded by green fields and it adjacent to London Stanstead airport.
- Bus Line
- Restaurant
- Accent Lighting
- Energy Performance Rating - C
PROPERTY FACTS
Learn More About Renting Office Space
Presented by

151a Water Circle | Gaunts End
Hmm, there seems to have been an error sending your message. Please try again.
Thanks! Your message was sent.






