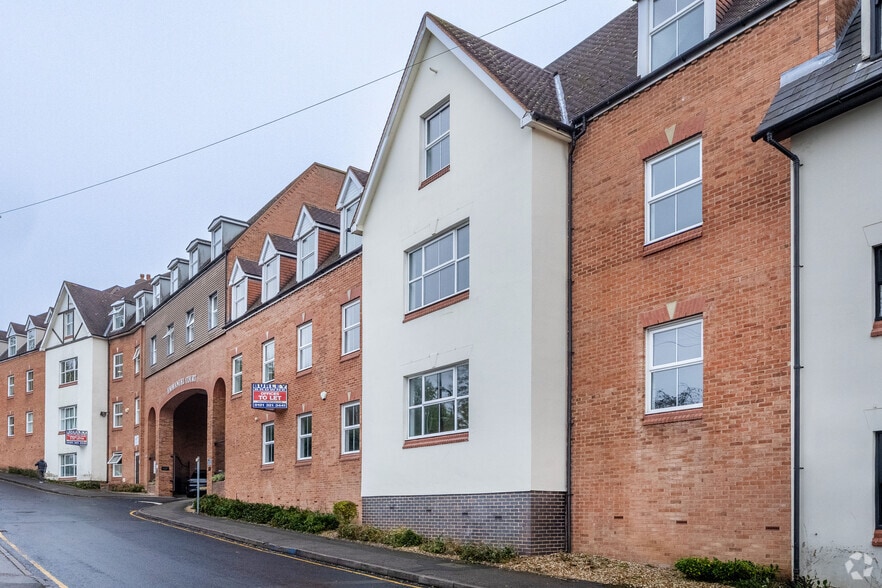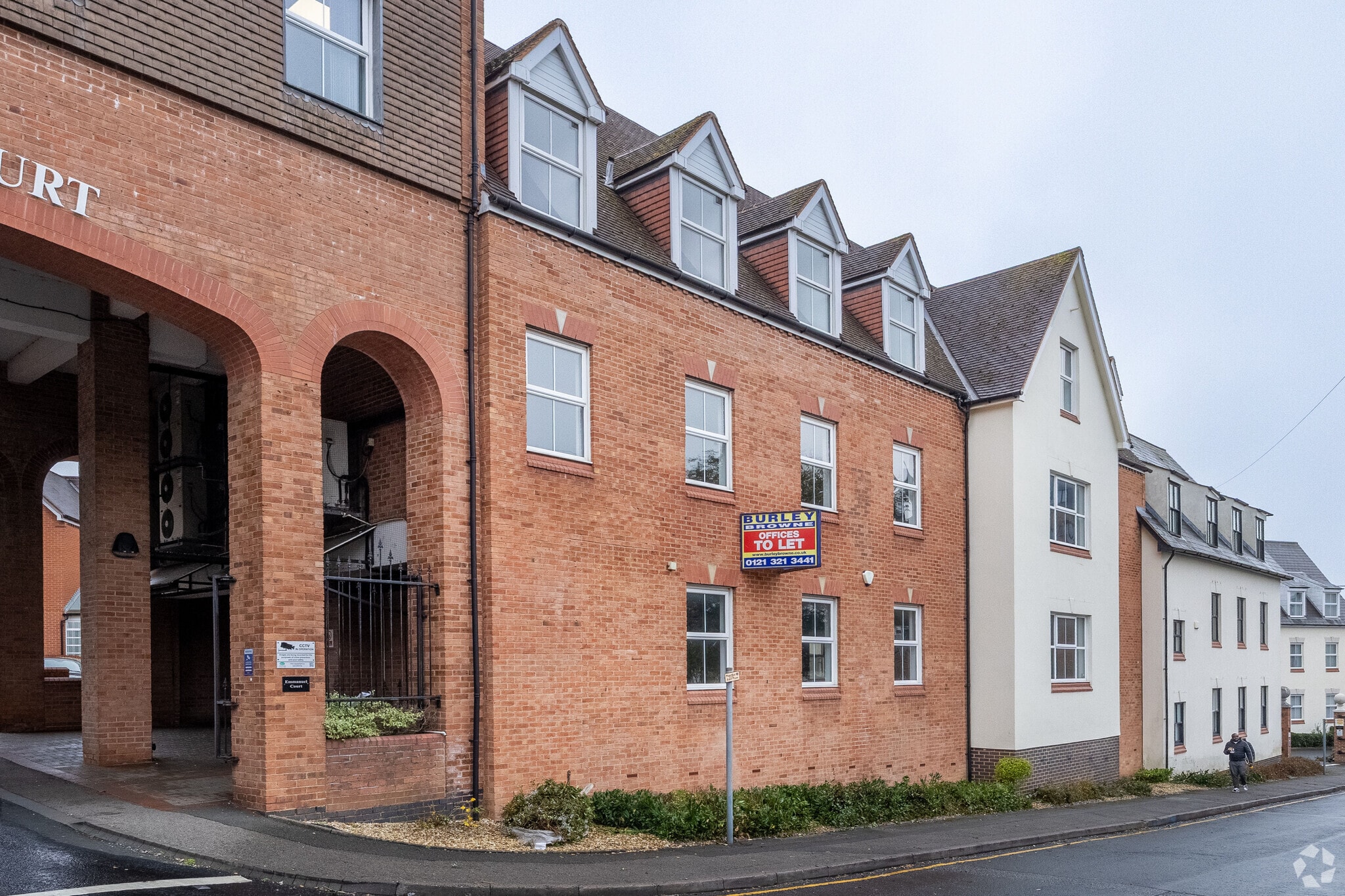Your email has been sent.
HIGHLIGHTS
- Attractive modernised and well fitted accommodation
- 10 Car Parking spaces in Emmanuel Court
- Benefits from suspended ceilings, carpet floor coverings throughout, gas central heating serving radiators and comfort cooling
- In close proximity to the Railway Station, Gracechurch Shopping Centre and Bus Terminus
- Arranged over three floors
ALL AVAILABLE SPACES(3)
Display Rental Rate as
- SPACE
- SIZE
- TERM
- RENTAL RATE
- SPACE USE
- CONDITION
- AVAILABLE
The property is available by way of a new 6 year lease subject to a rent review on the third anniversary. £15.50 per sq ft pax. The offices have been extensively refurbished throughout to a high quality and offer open plan accommodation.
- Use Class: E
- Open Floor Plan Layout
- Central Heating System
- Energy Performance Rating - C
- LED Lighting
- Dedicated car parking spaces
- Partially Built-Out as Standard Office
- Can be combined with additional space(s) for up to 6,390 SF of adjacent space
- Drop Ceilings
- Common Parts WC Facilities
- Refurbished offices
The property is available by way of a new 6 year lease subject to a rent review on the third anniversary. £15.50 per sq ft pax. The offices have been extensively refurbished throughout to a high quality and offer open plan accommodation.
- Use Class: E
- Open Floor Plan Layout
- Central Heating System
- Energy Performance Rating - C
- LED Lighting
- Dedicated car parking spaces
- Partially Built-Out as Standard Office
- Can be combined with additional space(s) for up to 6,390 SF of adjacent space
- Drop Ceilings
- Common Parts WC Facilities
- Refurbished offices
The property is available by way of a new 6 year lease subject to a rent review on the third anniversary. £15.50 per sq ft pax. The offices have been extensively refurbished throughout to a high quality and offer open plan accommodation.
- Use Class: E
- Open Floor Plan Layout
- Central Heating System
- Common Parts WC Facilities
- Refurbished offices
- Partially Built-Out as Standard Office
- Can be combined with additional space(s) for up to 6,390 SF of adjacent space
- Drop Ceilings
- LED Lighting
- Dedicated car parking spaces
| Space | Size | Term | Rental Rate | Space Use | Condition | Available |
| Ground | 2,064 SF | 6 Years | $20.74 /SF/YR $1.73 /SF/MO $42,815 /YR $3,568 /MO | Office | Partial Build-Out | Now |
| 1st Floor | 1,075-2,175 SF | 6 Years | $20.74 /SF/YR $1.73 /SF/MO $45,117 /YR $3,760 /MO | Office | Partial Build-Out | Now |
| 2nd Floor | 1,075-2,151 SF | 6 Years | $20.74 /SF/YR $1.73 /SF/MO $44,620 /YR $3,718 /MO | Office | Partial Build-Out | Now |
Ground
| Size |
| 2,064 SF |
| Term |
| 6 Years |
| Rental Rate |
| $20.74 /SF/YR $1.73 /SF/MO $42,815 /YR $3,568 /MO |
| Space Use |
| Office |
| Condition |
| Partial Build-Out |
| Available |
| Now |
1st Floor
| Size |
| 1,075-2,175 SF |
| Term |
| 6 Years |
| Rental Rate |
| $20.74 /SF/YR $1.73 /SF/MO $45,117 /YR $3,760 /MO |
| Space Use |
| Office |
| Condition |
| Partial Build-Out |
| Available |
| Now |
2nd Floor
| Size |
| 1,075-2,151 SF |
| Term |
| 6 Years |
| Rental Rate |
| $20.74 /SF/YR $1.73 /SF/MO $44,620 /YR $3,718 /MO |
| Space Use |
| Office |
| Condition |
| Partial Build-Out |
| Available |
| Now |
Ground
| Size | 2,064 SF |
| Term | 6 Years |
| Rental Rate | $20.74 /SF/YR |
| Space Use | Office |
| Condition | Partial Build-Out |
| Available | Now |
The property is available by way of a new 6 year lease subject to a rent review on the third anniversary. £15.50 per sq ft pax. The offices have been extensively refurbished throughout to a high quality and offer open plan accommodation.
- Use Class: E
- Partially Built-Out as Standard Office
- Open Floor Plan Layout
- Can be combined with additional space(s) for up to 6,390 SF of adjacent space
- Central Heating System
- Drop Ceilings
- Energy Performance Rating - C
- Common Parts WC Facilities
- LED Lighting
- Refurbished offices
- Dedicated car parking spaces
1st Floor
| Size | 1,075-2,175 SF |
| Term | 6 Years |
| Rental Rate | $20.74 /SF/YR |
| Space Use | Office |
| Condition | Partial Build-Out |
| Available | Now |
The property is available by way of a new 6 year lease subject to a rent review on the third anniversary. £15.50 per sq ft pax. The offices have been extensively refurbished throughout to a high quality and offer open plan accommodation.
- Use Class: E
- Partially Built-Out as Standard Office
- Open Floor Plan Layout
- Can be combined with additional space(s) for up to 6,390 SF of adjacent space
- Central Heating System
- Drop Ceilings
- Energy Performance Rating - C
- Common Parts WC Facilities
- LED Lighting
- Refurbished offices
- Dedicated car parking spaces
2nd Floor
| Size | 1,075-2,151 SF |
| Term | 6 Years |
| Rental Rate | $20.74 /SF/YR |
| Space Use | Office |
| Condition | Partial Build-Out |
| Available | Now |
The property is available by way of a new 6 year lease subject to a rent review on the third anniversary. £15.50 per sq ft pax. The offices have been extensively refurbished throughout to a high quality and offer open plan accommodation.
- Use Class: E
- Partially Built-Out as Standard Office
- Open Floor Plan Layout
- Can be combined with additional space(s) for up to 6,390 SF of adjacent space
- Central Heating System
- Drop Ceilings
- Common Parts WC Facilities
- LED Lighting
- Refurbished offices
- Dedicated car parking spaces
PROPERTY OVERVIEW
The property comprises a three-storey self-contained office building with facing brickwork and a pitched tiled roof. The offices are to be refurbished to provide open plan accommodation across all three floors and benefit from suspended ceilings, carpet floor coverings throughout, gas central heating serving radiators and comfort cooling. Approached from a modern reception hall of Emmanuel Court, the offices provide three open plan floor plates each approximately 2,100 sq ft or thereabouts. Visitors and disabled WCs are located on the ground floor and further ladies and gents WCs located off the first and second floor landings. The property is situated within Emmanuel Court, a modern courtyard office development in the heart of Sutton Coldfield Town Centre which is situated between Gracechurch Shopping Centre and the High Street commercial area. Sutton Coldfield is well placed approximately 7 miles to the north of Birmingham City Centre with good access to the Midlands Motorway Network including the M6, M6 Toll and M42 motorways. In addition, Sutton Coldfield is on the cross-city railway line providing regular train services to Birmingham City Centre, Lichfield and Redditch.
- 24 Hour Access
- Bus Line
- Controlled Access
- Fenced Lot
- Security System
- Signage
PROPERTY FACTS
Presented by

Douglas House | Emmanuel Ct
Hmm, there seems to have been an error sending your message. Please try again.
Thanks! Your message was sent.








