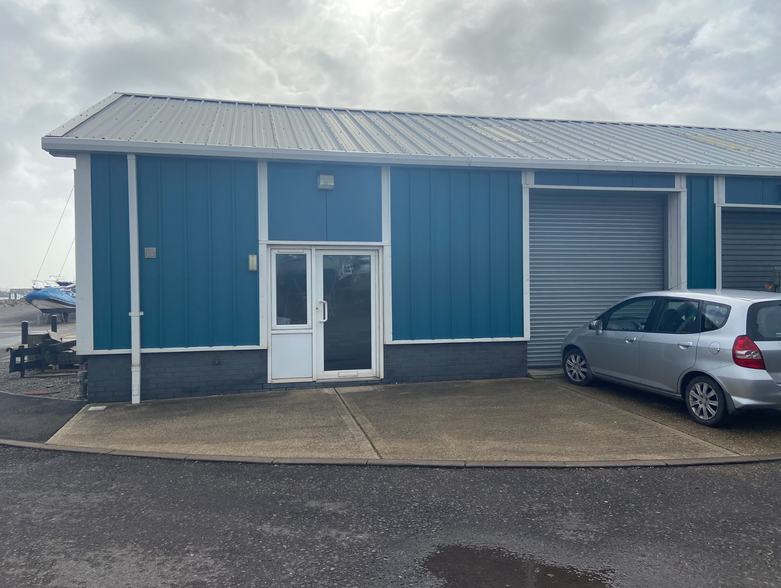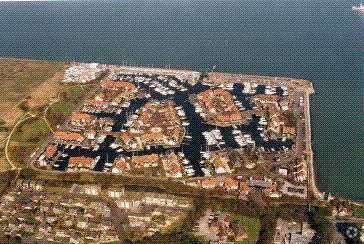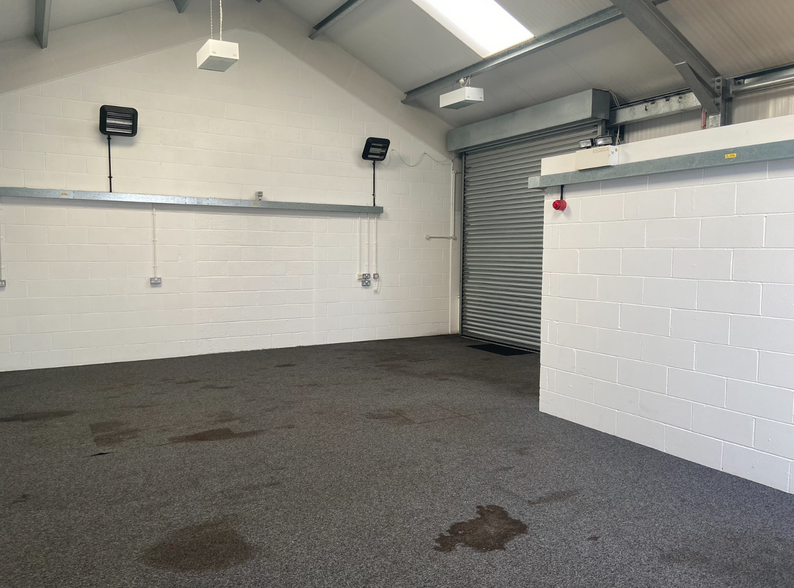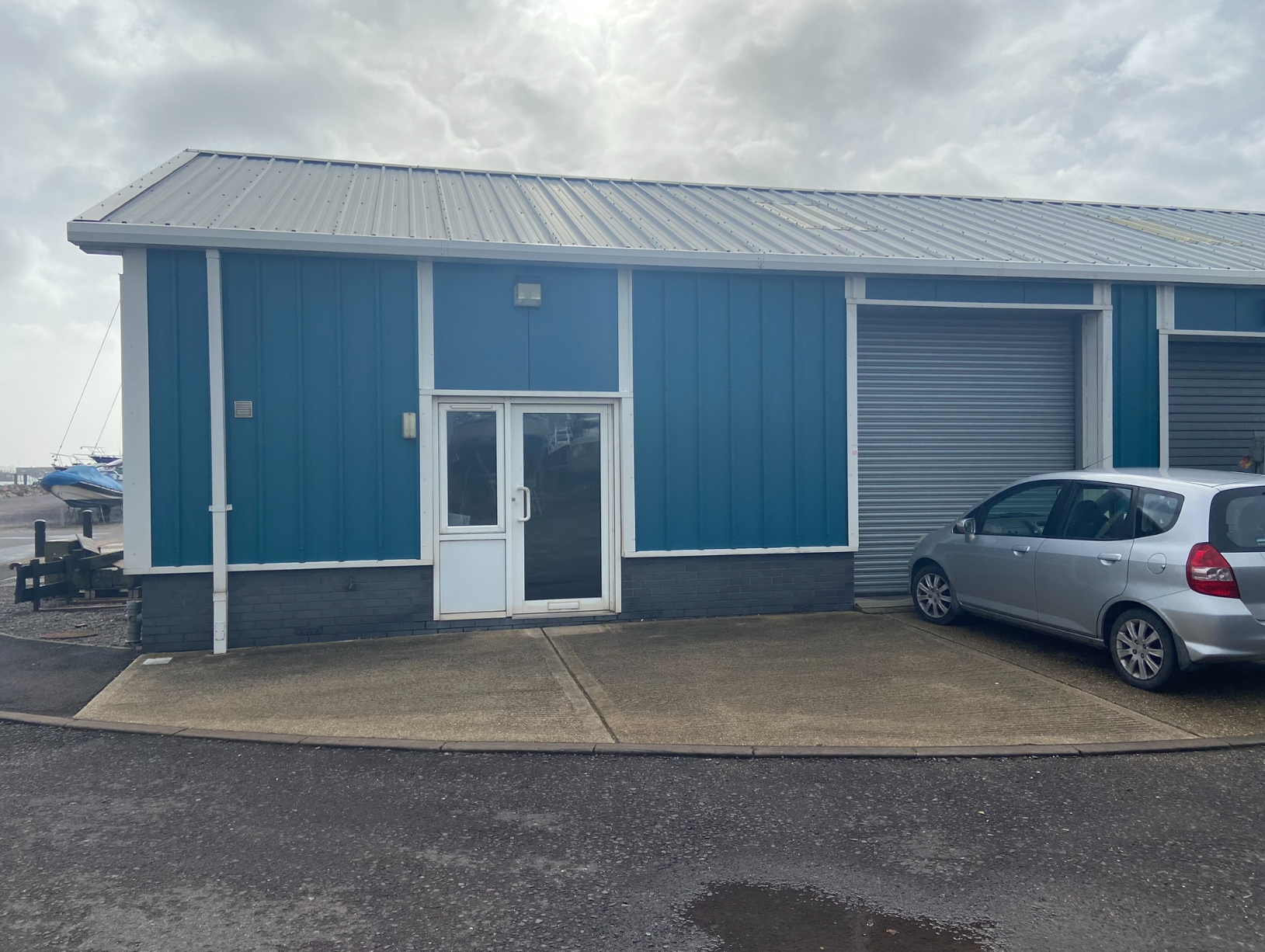
This feature is unavailable at the moment.
We apologize, but the feature you are trying to access is currently unavailable. We are aware of this issue and our team is working hard to resolve the matter.
Please check back in a few minutes. We apologize for the inconvenience.
- LoopNet Team
thank you

Your email has been sent!
Endeavour Way
773 SF of Flex Space Available in Southampton SO45 6LA



Highlights
- Waterfront location.
- The marina has extensive facilities and services including 24/7 staffing, lock access and security, showers, toilets and ample on-site car parking.
- easy access to the M27 and the M3.
Features
all available space(1)
Display Rental Rate as
- Space
- Size
- Term
- Rental Rate
- Space Use
- Condition
- Available
Unit 3 is an end of terrace industrial property comprises an end of terrace small industrial unit with a ground floor kitchenette and WC. The workshop has a manual roller shutter loading door (approx. 2.90m wide and 3.25m high). The minimum eaves height is 3.32m. Both units have 3 phase power, some LED lighting, parking to the front of the unit and gas connections. The planning permission requires the unit to be used for the servicing and repair of boats.
- Use Class: B2
- Automatic Blinds
- Demised WC facilities
- Manual roller shutter loading door.
- Parking in front of Unit.
- Kitchen
- Energy Performance Rating - C
- Yard
- Kitchenette and WC.
| Space | Size | Term | Rental Rate | Space Use | Condition | Available |
| Ground - Unit 3 | 773 SF | Negotiable | $24.27 /SF/YR $2.02 /SF/MO $18,761 /YR $1,563 /MO | Flex | Full Build-Out | Now |
Ground - Unit 3
| Size |
| 773 SF |
| Term |
| Negotiable |
| Rental Rate |
| $24.27 /SF/YR $2.02 /SF/MO $18,761 /YR $1,563 /MO |
| Space Use |
| Flex |
| Condition |
| Full Build-Out |
| Available |
| Now |
Ground - Unit 3
| Size | 773 SF |
| Term | Negotiable |
| Rental Rate | $24.27 /SF/YR |
| Space Use | Flex |
| Condition | Full Build-Out |
| Available | Now |
Unit 3 is an end of terrace industrial property comprises an end of terrace small industrial unit with a ground floor kitchenette and WC. The workshop has a manual roller shutter loading door (approx. 2.90m wide and 3.25m high). The minimum eaves height is 3.32m. Both units have 3 phase power, some LED lighting, parking to the front of the unit and gas connections. The planning permission requires the unit to be used for the servicing and repair of boats.
- Use Class: B2
- Kitchen
- Automatic Blinds
- Energy Performance Rating - C
- Demised WC facilities
- Yard
- Manual roller shutter loading door.
- Kitchenette and WC.
- Parking in front of Unit.
Property Overview
The property comprises a semi-detached workshop unit of steel frame construction. The property is located to the north of the Hythe Marina Village site which in turn is located on the western shore of Southampton Water and close to the New Forest. The Marina benefits from easy access to the M27 and the M3 and there is a regular passenger ferry service which runs from Hythe into the centre of Southampton at Town Quay.
PROPERTY FACTS
Learn More About Renting Flex Space
Presented by

Endeavour Way
Hmm, there seems to have been an error sending your message. Please try again.
Thanks! Your message was sent.






