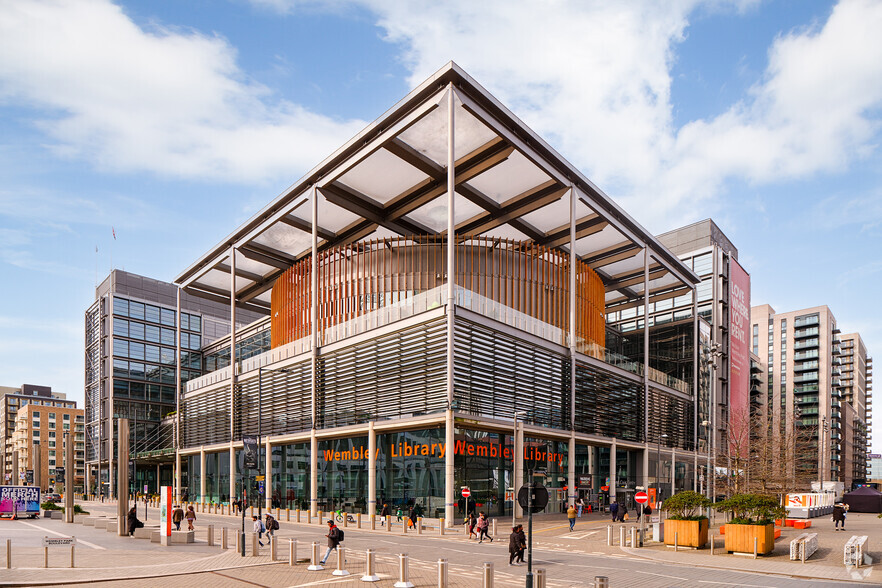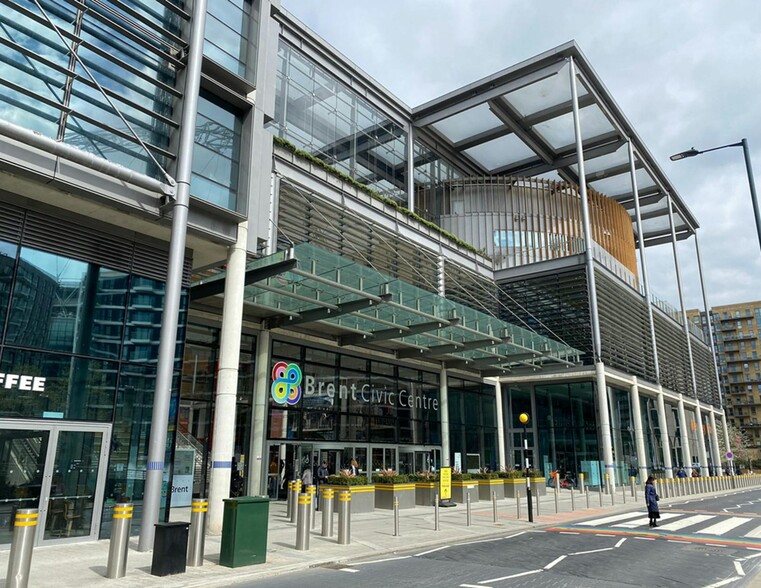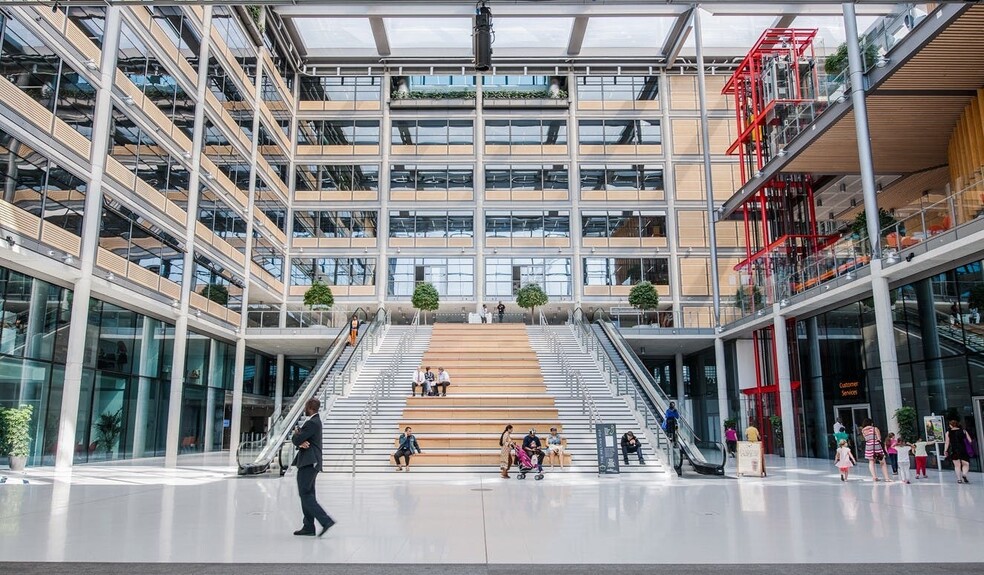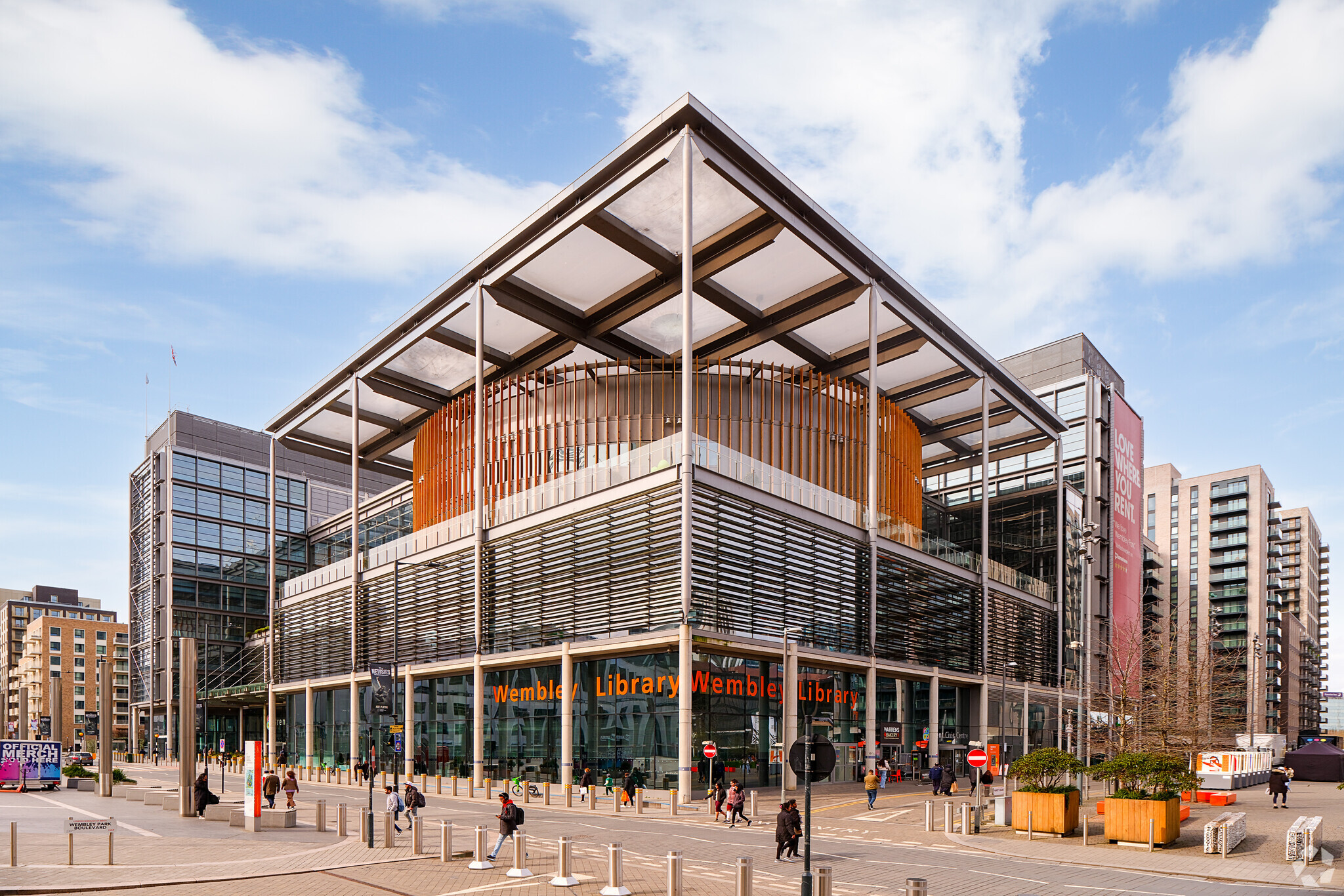Brent Civic Centre Engineers Way 3,681 - 28,630 SF of 4-Star Office Space Available in Wembley HA9 0ES



ALL AVAILABLE SPACES(4)
Display Rental Rate as
- SPACE
- SIZE
- TERM
- RENTAL RATE
- SPACE USE
- CONDITION
- AVAILABLE
3,681 sq ft of fully fitted and furnished space in Brent Civic Centre, a nine storey landmark office building, that is one of the UK’s most sustainable buildings with excellent amenities and public transport links.
- Use Class: E
- Can be combined with additional space(s) for up to 28,630 SF of adjacent space
- Raised Floor
- Shower Facilities
- Integrated air source heat pump air handling units
- Full raised access floor
- Open Floor Plan Layout
- Central Air and Heating
- Bicycle Storage
- Energy Performance Rating - A
- Communal breakout areas
9,278 sq ft of fully fitted and furnished space in Brent Civic Centre, a nine storey landmark office building, that is one of the UK’s most sustainable buildings with excellent amenities and public transport links.
- Use Class: E
- Can be combined with additional space(s) for up to 28,630 SF of adjacent space
- Raised Floor
- Shower Facilities
- Integrated air source heat pump air handling units
- Full raised access floor
- Open Floor Plan Layout
- Central Air and Heating
- Bicycle Storage
- Energy Performance Rating - A
- Communal breakout areas
9,321 sq ft of fully fitted and furnished space in Brent Civic Centre, a nine storey landmark office building, that is one of the UK’s most sustainable buildings with excellent amenities and public transport links.
- Use Class: E
- Can be combined with additional space(s) for up to 28,630 SF of adjacent space
- Bicycle Storage
- Energy Performance Rating - A
- Full raised access floor
- Open Floor Plan Layout
- Raised Floor
- Shower Facilities
- Communal breakout areas
- Integrated air source heat pump air handling units
6,350 sq ft of fully fitted and furnished space in Brent Civic Centre, a nine storey landmark office building, that is one of the UK’s most sustainable buildings with excellent amenities and public transport links.
- Use Class: E
- Can be combined with additional space(s) for up to 28,630 SF of adjacent space
- Bicycle Storage
- Energy Performance Rating - A
- Full raised access floor
- Open Floor Plan Layout
- Raised Floor
- Shower Facilities
- Communal breakout areas
- Integrated air source heat pump air handling units
| Space | Size | Term | Rental Rate | Space Use | Condition | Available |
| 1st Floor | 3,681 SF | 5-10 Years | Upon Request | Office | Partial Build-Out | Now |
| 7th Floor, Ste North | 9,278 SF | 5-10 Years | Upon Request | Office | Partial Build-Out | Now |
| 8th Floor, Ste North | 9,321 SF | 5-10 Years | Upon Request | Office | Partial Build-Out | Now |
| 8th Floor, Ste West | 6,350 SF | 5 Years | Upon Request | Office | Partial Build-Out | Now |
1st Floor
| Size |
| 3,681 SF |
| Term |
| 5-10 Years |
| Rental Rate |
| Upon Request |
| Space Use |
| Office |
| Condition |
| Partial Build-Out |
| Available |
| Now |
7th Floor, Ste North
| Size |
| 9,278 SF |
| Term |
| 5-10 Years |
| Rental Rate |
| Upon Request |
| Space Use |
| Office |
| Condition |
| Partial Build-Out |
| Available |
| Now |
8th Floor, Ste North
| Size |
| 9,321 SF |
| Term |
| 5-10 Years |
| Rental Rate |
| Upon Request |
| Space Use |
| Office |
| Condition |
| Partial Build-Out |
| Available |
| Now |
8th Floor, Ste West
| Size |
| 6,350 SF |
| Term |
| 5 Years |
| Rental Rate |
| Upon Request |
| Space Use |
| Office |
| Condition |
| Partial Build-Out |
| Available |
| Now |
PROPERTY OVERVIEW
Brent Civic Centre is a nine storey landmark office building; providing tenants with an opportunity to lease office space within one of the UK’s most sustainable buildings with excellent amenities and public transport links. It was built in 2012 and with sustainable technologies installed across the whole building, it has futureproofed the premises for current and future ESG requirements. • Integrated air pump and air handling units • Secure basement parking at 1:2,000 sqft • BREEAM rating of Outstanding (92.55%) • EPC A (22) • Full height feature entrance atrium
- Security System
- Air Conditioning






