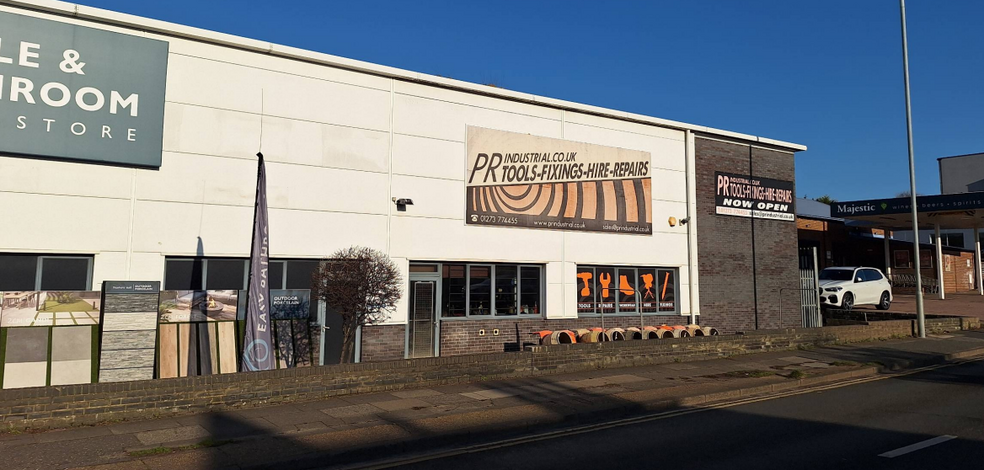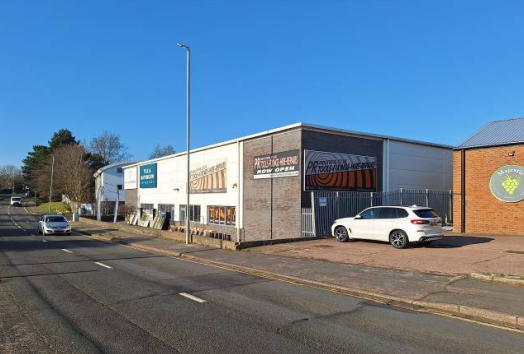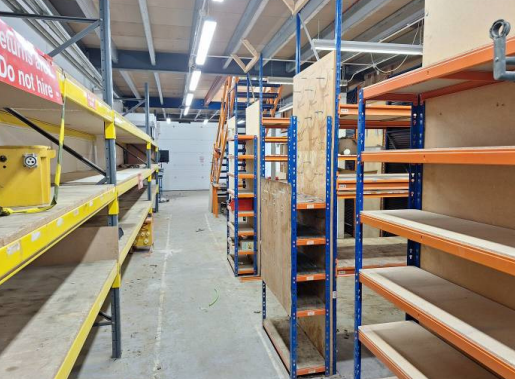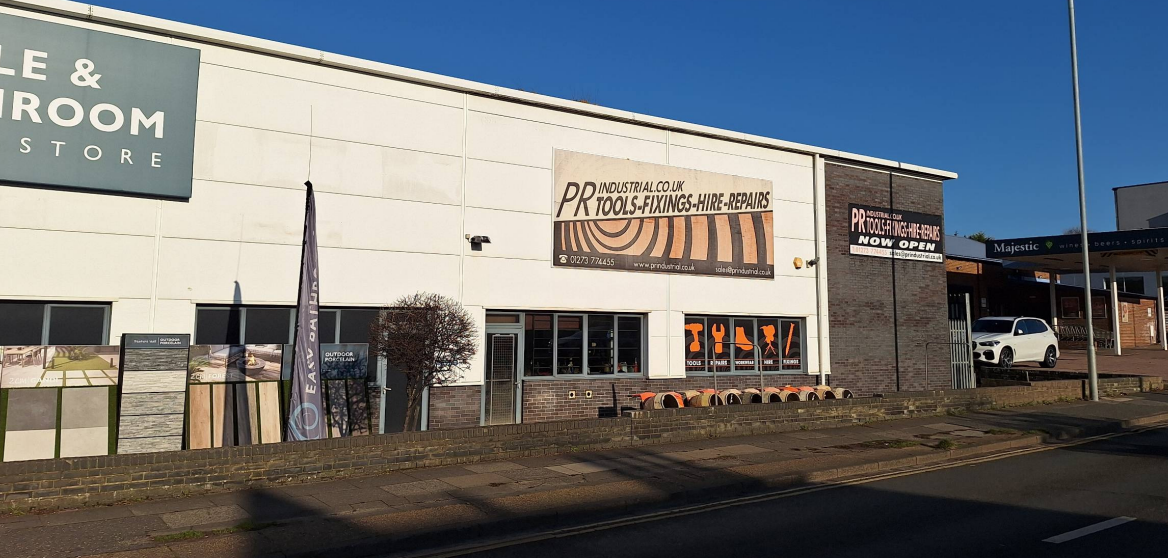
This feature is unavailable at the moment.
We apologize, but the feature you are trying to access is currently unavailable. We are aware of this issue and our team is working hard to resolve the matter.
Please check back in a few minutes. We apologize for the inconvenience.
- LoopNet Team
thank you

Your email has been sent!
Delphi House English Clos
6,622 SF of Industrial Space Available in Hove BN3 7EE



Highlights
- Highly prominent premises
- Good road links
- Excellent parking facilities
Features
all available space(1)
Display Rental Rate as
- Space
- Size
- Term
- Rental Rate
- Space Use
- Condition
- Available
The 3 spaces in this building must be leased together, for a total size of 6,622 SF (Contiguous Area):
This modern industrial unit benefits from electrically operated shutter loading doors and reception with customer WC facilities. The building is part brick and portal with steel cladding system and a modern profiled steel roof. There is a large car park shared with neighbouring tenants.
- Use Class: B2
- Automatic Blinds
- Energy Performance Rating - B
- Roadside frontage
- Includes 506 SF of dedicated office space
- Reception Area
- Demised WC facilities
- Modern industrial unit
- Open plan accommodation
| Space | Size | Term | Rental Rate | Space Use | Condition | Available |
| Ground - 2, 1st Floor - 2, Mezzanine - 2 | 6,622 SF | Negotiable | $15.21 /SF/YR $1.27 /SF/MO $163.68 /m²/YR $13.64 /m²/MO $8,392 /MO $100,699 /YR | Industrial | Partial Build-Out | 30 Days |
Ground - 2, 1st Floor - 2, Mezzanine - 2
The 3 spaces in this building must be leased together, for a total size of 6,622 SF (Contiguous Area):
| Size |
|
Ground - 2 - 4,760 SF
1st Floor - 2 - 506 SF
Mezzanine - 2 - 1,356 SF
|
| Term |
| Negotiable |
| Rental Rate |
| $15.21 /SF/YR $1.27 /SF/MO $163.68 /m²/YR $13.64 /m²/MO $8,392 /MO $100,699 /YR |
| Space Use |
| Industrial |
| Condition |
| Partial Build-Out |
| Available |
| 30 Days |
Ground - 2, 1st Floor - 2, Mezzanine - 2
| Size |
Ground - 2 - 4,760 SF
1st Floor - 2 - 506 SF
Mezzanine - 2 - 1,356 SF
|
| Term | Negotiable |
| Rental Rate | $15.21 /SF/YR |
| Space Use | Industrial |
| Condition | Partial Build-Out |
| Available | 30 Days |
This modern industrial unit benefits from electrically operated shutter loading doors and reception with customer WC facilities. The building is part brick and portal with steel cladding system and a modern profiled steel roof. There is a large car park shared with neighbouring tenants.
- Use Class: B2
- Reception Area
- Automatic Blinds
- Demised WC facilities
- Energy Performance Rating - B
- Modern industrial unit
- Roadside frontage
- Open plan accommodation
- Includes 506 SF of dedicated office space
Property Overview
The property is a modern trade counter/warehouse building. Delphi House is accessed from the Old Shoreham Road A270 enabling easy access to all parts of Sussex via the A27 Brighton bypass and on to the A23/M23 and M25 motorway network. Worthing lies approximately 8 miles to the west with Eastbourne approximately 11 miles to the east.
Service FACILITY FACTS
Learn More About Renting Industrial Properties
Presented by

Delphi House | English Clos
Hmm, there seems to have been an error sending your message. Please try again.
Thanks! Your message was sent.





