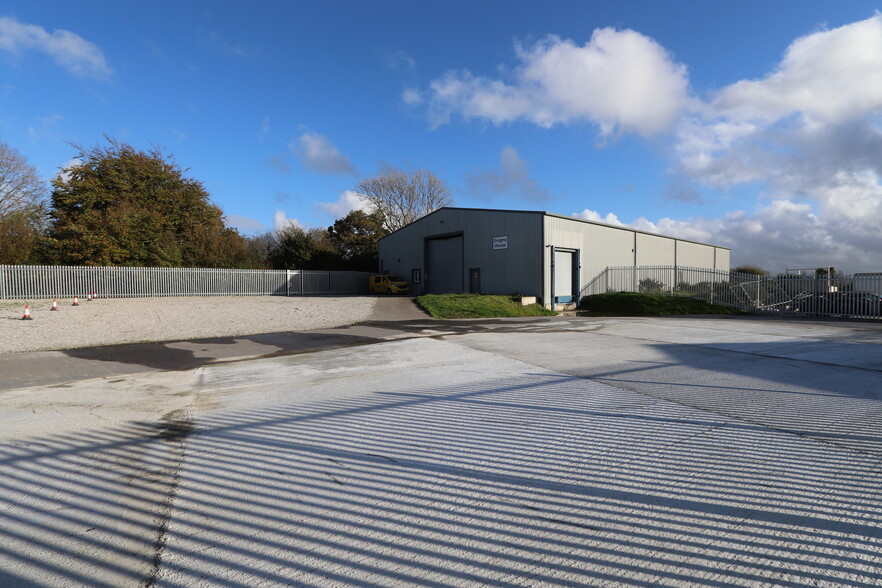Enigma House
Launceston PL15 9GL
Scarne Mill Industrial Estate · Property For Lease

HIGHLIGHTS
- Constructed in 2017, the building is of steel frame construction with coated metal sheet cladding panels.
- Standalone unit to the left of the roller door when entering the building.
- The existing use class is B8 (storage and distribution) although a tyre storage (B2) consent exists.
- There are skylights set in the roof providing good levels of natural light. A staff welfare block with staff room/office & kitchenette.
- There is a good sized external yard/parking area of some 13,000 sq.ft (0.3 acres).
PROPERTY OVERVIEW
Constructed in 2017, the building is of steel frame construction with coated metal sheet cladding panels. There are skylights set in the roof providing good levels of natural light. A staff welfare block with staff room/office, kitchenette and accessible toilet are constructed in a standalone unit to the left of the roller door when entering the building (see floor plan on next page). There is a good sized external yard/parking area of some 13,000 sq.ft (0.3 acres). The existing use class is B8 (storage and distribution) although a tyre storage (B2) consent exists. It is possible the property could be suitable for alternative uses (subject to obtaining the necessary planning consents). There is planning consent for a 3,000 sq.ft building to the north of the site. This land can be rented separately or built out for rental to suit requirements.
PROPERTY FACTS
| Property Type | Industrial |
| Property Subtype | Warehouse |
| Rentable Building Area | 9,993 SF |
| Year Built | 2017 |
Listing ID: 27076174
Date on Market: 11/9/2022
Last Updated:
Address: Enigma House, Launceston PL15 9GL
The Industrial Property at Enigma House, Launceston, PL15 9GL is no longer being advertised on LoopNet.com. Contact the broker for information on availability.


