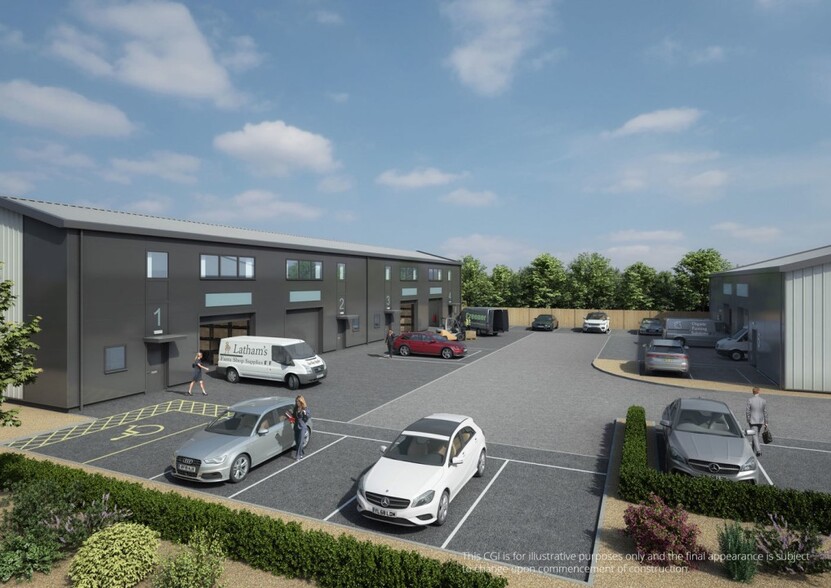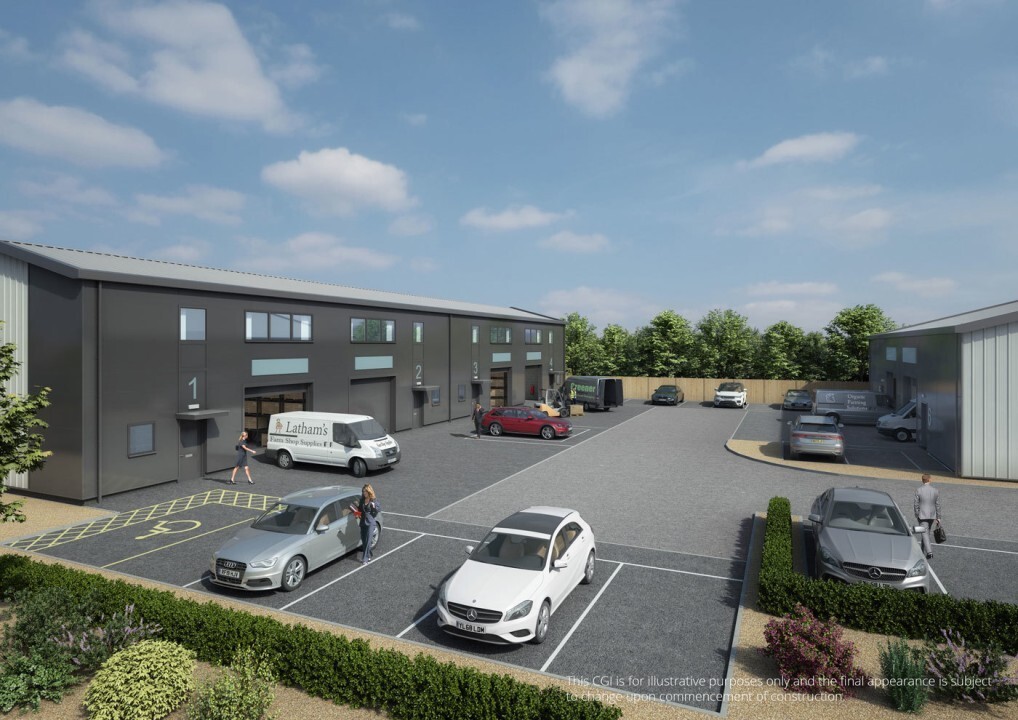
This feature is unavailable at the moment.
We apologize, but the feature you are trying to access is currently unavailable. We are aware of this issue and our team is working hard to resolve the matter.
Please check back in a few minutes. We apologize for the inconvenience.
- LoopNet Team
thank you

Your email has been sent!
Stirlin Innovation Park Enterprise Way
1,313 - 7,833 SF of Industrial Space Available in Spalding PE12 7FH

Highlights
- Brand new business park
- Good road communications
- Prominent position within the South Lincolnshire Food Enterprise Zone (FEZ)
all available spaces(5)
Display Rental Rate as
- Space
- Size
- Term
- Rental Rate
- Space Use
- Condition
- Available
The units will be newly built and finished to a high specification consisting of a steel portal frame, insulated brick/block walls which will be covered by a corrugated sheet clad roof. The premises units will be solely workshop space with a mixture of 5.15m - 6.45m eaves, also with WCs. All units will have roller shutters which are 3.61m in width and 3.15m in height
- Use Class: B2
- Drop Ceilings
- Common Parts WC Facilities
- Air conditioning facilities
- Central Air Conditioning
- Automatic Blinds
- Suspended ceilings with inset lighting
- High specification premises
The units will be newly built and finished to a high specification consisting of a steel portal frame, insulated brick/block walls which will be covered by a corrugated sheet clad roof. The premises units will be solely workshop space with a mixture of 5.15m - 6.45m eaves, also with WCs. All units will have roller shutters which are 3.61m in width and 3.15m in height
- Use Class: B2
- Drop Ceilings
- Common Parts WC Facilities
- Air conditioning facilities
- Central Air Conditioning
- Automatic Blinds
- Suspended ceilings with inset lighting
- High specification premises
The units will be newly built and finished to a high specification consisting of a steel portal frame, insulated brick/block walls which will be covered by a corrugated sheet clad roof. The premises units will be solely workshop space with a mixture of 5.15m - 6.45m eaves, also with WCs. All units will have roller shutters which are 3.61m in width and 3.15m in height
- Use Class: B2
- Drop Ceilings
- Common Parts WC Facilities
- Air conditioning facilities
- Central Air Conditioning
- Automatic Blinds
- Suspended ceilings with inset lighting
- High specification premises
The units will be newly built and finished to a high specification consisting of a steel portal frame, insulated brick/block walls which will be covered by a corrugated sheet clad roof. The premises units will be solely workshop space with a mixture of 5.15m - 6.45m eaves, also with WCs. All units will have roller shutters which are 3.61m in width and 3.15m in height
- Use Class: B2
- Drop Ceilings
- Common Parts WC Facilities
- Air conditioning facilities
- Central Air Conditioning
- Automatic Blinds
- Suspended ceilings with inset lighting
- High specification premises
The units will be newly built and finished to a high specification consisting of a steel portal frame, insulated brick/block walls which will be covered by a corrugated sheet clad roof. The premises units will be solely workshop space with a mixture of 5.15m - 6.45m eaves, also with WCs. All units will have roller shutters which are 3.61m in width and 3.15m in height
- Use Class: B2
- Drop Ceilings
- Common Parts WC Facilities
- Air conditioning facilities
- Central Air Conditioning
- Automatic Blinds
- Suspended ceilings with inset lighting
- High specification premises
| Space | Size | Term | Rental Rate | Space Use | Condition | Available |
| Ground - Unit 5 | 1,947 SF | Negotiable | $11.48 /SF/YR $0.96 /SF/MO $123.53 /m²/YR $10.29 /m²/MO $1,862 /MO $22,345 /YR | Industrial | Shell Space | May 31, 2025 |
| Ground - Unit 6 | 1,947 SF | Negotiable | $11.48 /SF/YR $0.96 /SF/MO $123.53 /m²/YR $10.29 /m²/MO $1,862 /MO $22,345 /YR | Industrial | Shell Space | May 31, 2025 |
| Ground - Unit 7 | 1,313 SF | Negotiable | $11.48 /SF/YR $0.96 /SF/MO $123.53 /m²/YR $10.29 /m²/MO $1,256 /MO $15,069 /YR | Industrial | Shell Space | May 31, 2025 |
| Ground - Unit 8 | 1,313 SF | Negotiable | $11.48 /SF/YR $0.96 /SF/MO $123.53 /m²/YR $10.29 /m²/MO $1,256 /MO $15,069 /YR | Industrial | Shell Space | May 31, 2025 |
| Ground - Unit 9 | 1,313 SF | Negotiable | $11.48 /SF/YR $0.96 /SF/MO $123.53 /m²/YR $10.29 /m²/MO $1,256 /MO $15,069 /YR | Industrial | Shell Space | May 31, 2025 |
Ground - Unit 5
| Size |
| 1,947 SF |
| Term |
| Negotiable |
| Rental Rate |
| $11.48 /SF/YR $0.96 /SF/MO $123.53 /m²/YR $10.29 /m²/MO $1,862 /MO $22,345 /YR |
| Space Use |
| Industrial |
| Condition |
| Shell Space |
| Available |
| May 31, 2025 |
Ground - Unit 6
| Size |
| 1,947 SF |
| Term |
| Negotiable |
| Rental Rate |
| $11.48 /SF/YR $0.96 /SF/MO $123.53 /m²/YR $10.29 /m²/MO $1,862 /MO $22,345 /YR |
| Space Use |
| Industrial |
| Condition |
| Shell Space |
| Available |
| May 31, 2025 |
Ground - Unit 7
| Size |
| 1,313 SF |
| Term |
| Negotiable |
| Rental Rate |
| $11.48 /SF/YR $0.96 /SF/MO $123.53 /m²/YR $10.29 /m²/MO $1,256 /MO $15,069 /YR |
| Space Use |
| Industrial |
| Condition |
| Shell Space |
| Available |
| May 31, 2025 |
Ground - Unit 8
| Size |
| 1,313 SF |
| Term |
| Negotiable |
| Rental Rate |
| $11.48 /SF/YR $0.96 /SF/MO $123.53 /m²/YR $10.29 /m²/MO $1,256 /MO $15,069 /YR |
| Space Use |
| Industrial |
| Condition |
| Shell Space |
| Available |
| May 31, 2025 |
Ground - Unit 9
| Size |
| 1,313 SF |
| Term |
| Negotiable |
| Rental Rate |
| $11.48 /SF/YR $0.96 /SF/MO $123.53 /m²/YR $10.29 /m²/MO $1,256 /MO $15,069 /YR |
| Space Use |
| Industrial |
| Condition |
| Shell Space |
| Available |
| May 31, 2025 |
Ground - Unit 5
| Size | 1,947 SF |
| Term | Negotiable |
| Rental Rate | $11.48 /SF/YR |
| Space Use | Industrial |
| Condition | Shell Space |
| Available | May 31, 2025 |
The units will be newly built and finished to a high specification consisting of a steel portal frame, insulated brick/block walls which will be covered by a corrugated sheet clad roof. The premises units will be solely workshop space with a mixture of 5.15m - 6.45m eaves, also with WCs. All units will have roller shutters which are 3.61m in width and 3.15m in height
- Use Class: B2
- Central Air Conditioning
- Drop Ceilings
- Automatic Blinds
- Common Parts WC Facilities
- Suspended ceilings with inset lighting
- Air conditioning facilities
- High specification premises
Ground - Unit 6
| Size | 1,947 SF |
| Term | Negotiable |
| Rental Rate | $11.48 /SF/YR |
| Space Use | Industrial |
| Condition | Shell Space |
| Available | May 31, 2025 |
The units will be newly built and finished to a high specification consisting of a steel portal frame, insulated brick/block walls which will be covered by a corrugated sheet clad roof. The premises units will be solely workshop space with a mixture of 5.15m - 6.45m eaves, also with WCs. All units will have roller shutters which are 3.61m in width and 3.15m in height
- Use Class: B2
- Central Air Conditioning
- Drop Ceilings
- Automatic Blinds
- Common Parts WC Facilities
- Suspended ceilings with inset lighting
- Air conditioning facilities
- High specification premises
Ground - Unit 7
| Size | 1,313 SF |
| Term | Negotiable |
| Rental Rate | $11.48 /SF/YR |
| Space Use | Industrial |
| Condition | Shell Space |
| Available | May 31, 2025 |
The units will be newly built and finished to a high specification consisting of a steel portal frame, insulated brick/block walls which will be covered by a corrugated sheet clad roof. The premises units will be solely workshop space with a mixture of 5.15m - 6.45m eaves, also with WCs. All units will have roller shutters which are 3.61m in width and 3.15m in height
- Use Class: B2
- Central Air Conditioning
- Drop Ceilings
- Automatic Blinds
- Common Parts WC Facilities
- Suspended ceilings with inset lighting
- Air conditioning facilities
- High specification premises
Ground - Unit 8
| Size | 1,313 SF |
| Term | Negotiable |
| Rental Rate | $11.48 /SF/YR |
| Space Use | Industrial |
| Condition | Shell Space |
| Available | May 31, 2025 |
The units will be newly built and finished to a high specification consisting of a steel portal frame, insulated brick/block walls which will be covered by a corrugated sheet clad roof. The premises units will be solely workshop space with a mixture of 5.15m - 6.45m eaves, also with WCs. All units will have roller shutters which are 3.61m in width and 3.15m in height
- Use Class: B2
- Central Air Conditioning
- Drop Ceilings
- Automatic Blinds
- Common Parts WC Facilities
- Suspended ceilings with inset lighting
- Air conditioning facilities
- High specification premises
Ground - Unit 9
| Size | 1,313 SF |
| Term | Negotiable |
| Rental Rate | $11.48 /SF/YR |
| Space Use | Industrial |
| Condition | Shell Space |
| Available | May 31, 2025 |
The units will be newly built and finished to a high specification consisting of a steel portal frame, insulated brick/block walls which will be covered by a corrugated sheet clad roof. The premises units will be solely workshop space with a mixture of 5.15m - 6.45m eaves, also with WCs. All units will have roller shutters which are 3.61m in width and 3.15m in height
- Use Class: B2
- Central Air Conditioning
- Drop Ceilings
- Automatic Blinds
- Common Parts WC Facilities
- Suspended ceilings with inset lighting
- Air conditioning facilities
- High specification premises
Property Overview
Stirlin Innovation Park is a brand new business park to be delivered by the highly regarded regional developer Stirlin. It is located in a prominent position within the South Lincolnshire Food Enterprise Zone (FEZ). The development will accommodate 4 hybrid units consisting of first floor office space along with a workshop on the ground floor. WCs will be available on each floor. The remaining 8 units will be solely workshop space with a mixture of 5.15m - 6.45m eaves, also with WCs. All units will have roller shutters which are 3.61m in width and 3.15m in height.
Industrial FACILITY FACTS
Learn More About Renting Industrial Properties
Presented by

Stirlin Innovation Park | Enterprise Way
Hmm, there seems to have been an error sending your message. Please try again.
Thanks! Your message was sent.



