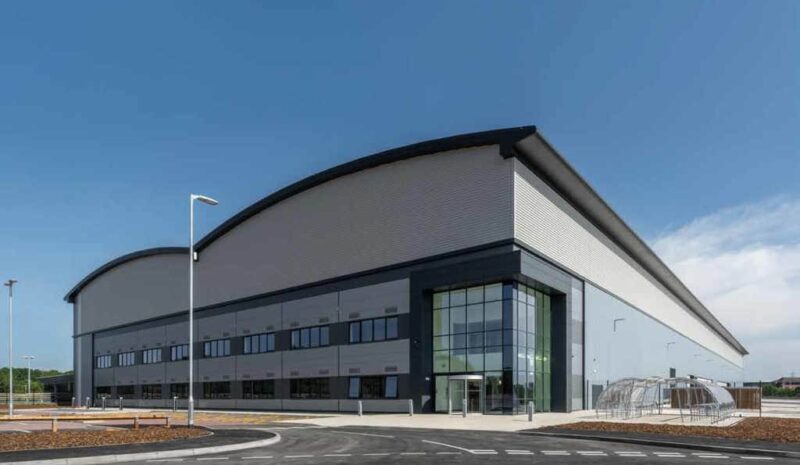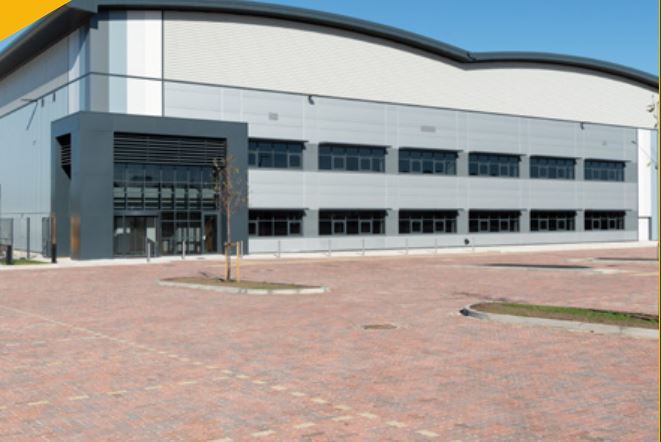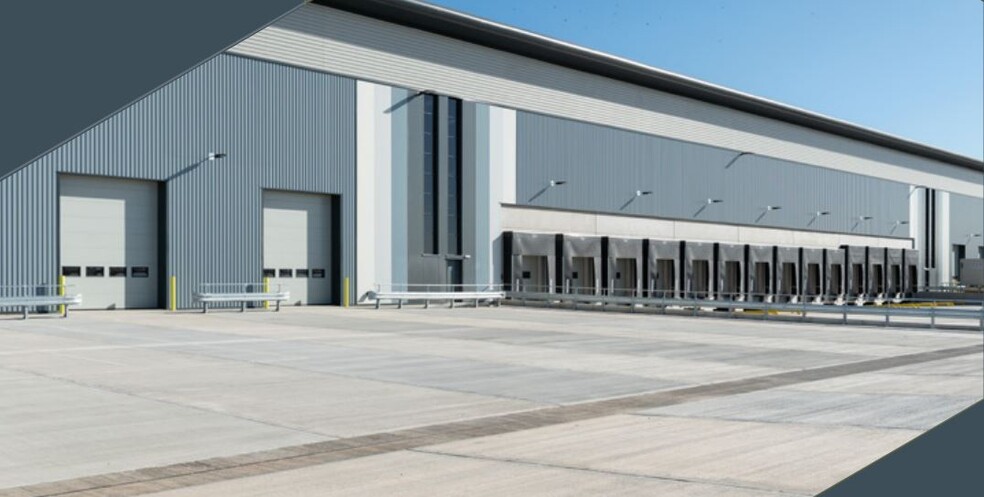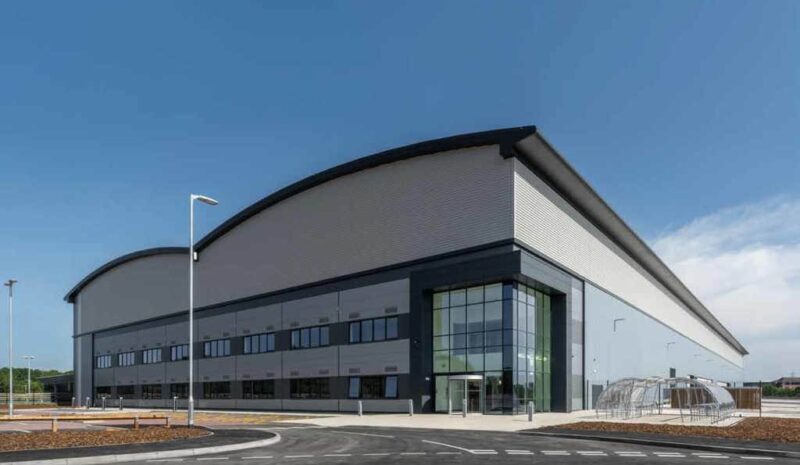
This feature is unavailable at the moment.
We apologize, but the feature you are trying to access is currently unavailable. We are aware of this issue and our team is working hard to resolve the matter.
Please check back in a few minutes. We apologize for the inconvenience.
- LoopNet Team
thank you

Your email has been sent!
Ma6nitude Erf Way
6,000 - 238,000 SF of 4-Star Industrial Space Available in Middlewich CW10 0QJ



Highlights
- Ideal location to service the North West and beyond.
- Features a large yard area providing excellent servicing and extensive trailer parking
- Ample car parking spaces
Features
all available spaces(3)
Display Rental Rate as
- Space
- Size
- Term
- Rental Rate
- Space Use
- Condition
- Available
The available space will comprise high bay warehouse accommodation with Grade A offices. Terms on application. Option A provides a total of 238,000 sf with Option B at 200,000.
- Use Class: B8
- Can be combined with additional space(s) for up to 238,000 SF of adjacent space
- Secure Storage
- Automatic Blinds
- Storage space
- 50 kN/m2 floor loading
- 2 Drive Ins
- 27 Loading Docks
- Natural Light
- Yard
- Yard
The available space will comprise high bay warehouse accommodation with Grade A offices. Terms on application. Option A provides a total of 238,000 sf with Option B at 200,000.
- Use Class: B8
- 2 Drive Ins
- 27 Loading Docks
- Natural Light
- Yard
- Yard
- Includes 6,000 SF of dedicated office space
- Can be combined with additional space(s) for up to 238,000 SF of adjacent space
- Secure Storage
- Automatic Blinds
- Storage space
- 50 kN/m2 floor loading
The available space will comprise high bay warehouse accommodation with Grade A offices. Terms on application. Option A provides a total of 238,000 sf with Option B at 200,000.
- Use Class: B8
- 2 Drive Ins
- 27 Loading Docks
- Natural Light
- Yard
- Yard
- Includes 6,000 SF of dedicated office space
- Can be combined with additional space(s) for up to 238,000 SF of adjacent space
- Secure Storage
- Automatic Blinds
- Storage space
- 50 kN/m2 floor loading
| Space | Size | Term | Rental Rate | Space Use | Condition | Available |
| Ground - 41 | 226,000 SF | 1-5 Years | Upon Request Upon Request Upon Request Upon Request | Industrial | Shell Space | 120 Days |
| 1st Floor | 6,000 SF | 1-5 Years | Upon Request Upon Request Upon Request Upon Request | Industrial | Shell Space | 120 Days |
| 2nd Floor | 6,000 SF | 1-5 Years | Upon Request Upon Request Upon Request Upon Request | Industrial | Shell Space | 120 Days |
Ground - 41
| Size |
| 226,000 SF |
| Term |
| 1-5 Years |
| Rental Rate |
| Upon Request Upon Request Upon Request Upon Request |
| Space Use |
| Industrial |
| Condition |
| Shell Space |
| Available |
| 120 Days |
1st Floor
| Size |
| 6,000 SF |
| Term |
| 1-5 Years |
| Rental Rate |
| Upon Request Upon Request Upon Request Upon Request |
| Space Use |
| Industrial |
| Condition |
| Shell Space |
| Available |
| 120 Days |
2nd Floor
| Size |
| 6,000 SF |
| Term |
| 1-5 Years |
| Rental Rate |
| Upon Request Upon Request Upon Request Upon Request |
| Space Use |
| Industrial |
| Condition |
| Shell Space |
| Available |
| 120 Days |
Ground - 41
| Size | 226,000 SF |
| Term | 1-5 Years |
| Rental Rate | Upon Request |
| Space Use | Industrial |
| Condition | Shell Space |
| Available | 120 Days |
The available space will comprise high bay warehouse accommodation with Grade A offices. Terms on application. Option A provides a total of 238,000 sf with Option B at 200,000.
- Use Class: B8
- 2 Drive Ins
- Can be combined with additional space(s) for up to 238,000 SF of adjacent space
- 27 Loading Docks
- Secure Storage
- Natural Light
- Automatic Blinds
- Yard
- Storage space
- Yard
- 50 kN/m2 floor loading
1st Floor
| Size | 6,000 SF |
| Term | 1-5 Years |
| Rental Rate | Upon Request |
| Space Use | Industrial |
| Condition | Shell Space |
| Available | 120 Days |
The available space will comprise high bay warehouse accommodation with Grade A offices. Terms on application. Option A provides a total of 238,000 sf with Option B at 200,000.
- Use Class: B8
- Includes 6,000 SF of dedicated office space
- 2 Drive Ins
- Can be combined with additional space(s) for up to 238,000 SF of adjacent space
- 27 Loading Docks
- Secure Storage
- Natural Light
- Automatic Blinds
- Yard
- Storage space
- Yard
- 50 kN/m2 floor loading
2nd Floor
| Size | 6,000 SF |
| Term | 1-5 Years |
| Rental Rate | Upon Request |
| Space Use | Industrial |
| Condition | Shell Space |
| Available | 120 Days |
The available space will comprise high bay warehouse accommodation with Grade A offices. Terms on application. Option A provides a total of 238,000 sf with Option B at 200,000.
- Use Class: B8
- Includes 6,000 SF of dedicated office space
- 2 Drive Ins
- Can be combined with additional space(s) for up to 238,000 SF of adjacent space
- 27 Loading Docks
- Secure Storage
- Natural Light
- Automatic Blinds
- Yard
- Storage space
- Yard
- 50 kN/m2 floor loading
Property Overview
The property will comprise a Build to Suit Industrial/Distribution building of steel frame construction, built to Grade A specification using the latest sustainable construction methods with BREEAM ‘Very Good’ as standard. The property will be Situated close to M6 Junction 18, with easy access to Liverpool 2 Deepwater Container Terminal and Manchester International Airport.
Distribution FACILITY FACTS
Presented by

Ma6nitude | Erf Way
Hmm, there seems to have been an error sending your message. Please try again.
Thanks! Your message was sent.





