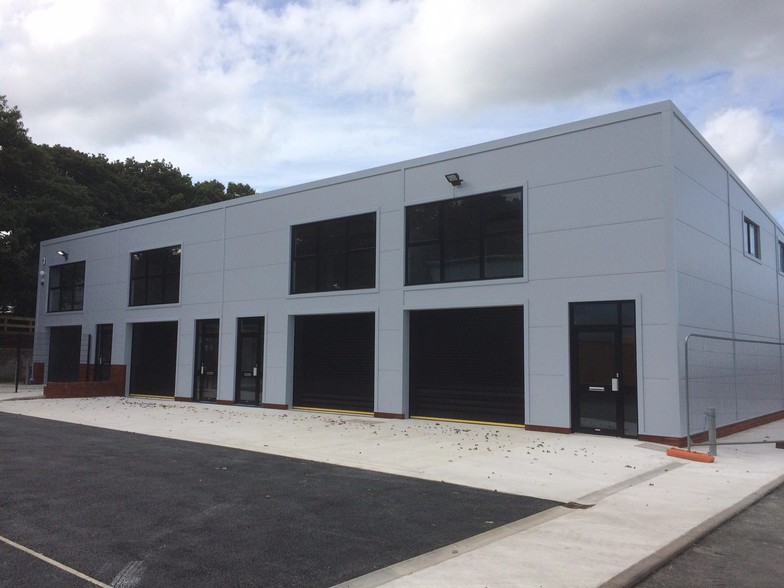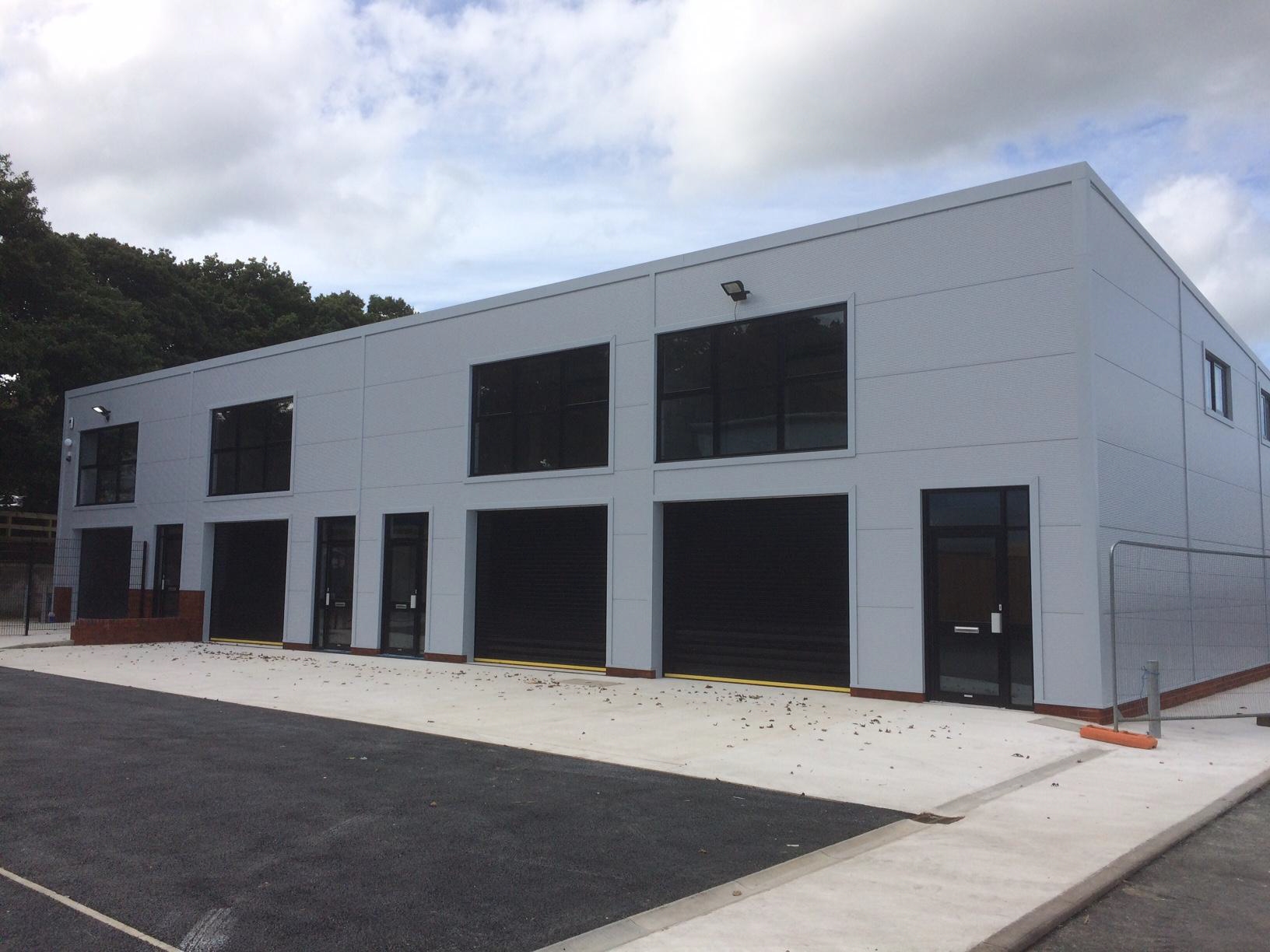
This feature is unavailable at the moment.
We apologize, but the feature you are trying to access is currently unavailable. We are aware of this issue and our team is working hard to resolve the matter.
Please check back in a few minutes. We apologize for the inconvenience.
- LoopNet Team
thank you

Your email has been sent!
Forresters Estover Clos
1,932 SF of Industrial Space Available in Plymouth PL6 7PL

Highlights
- Terrace of four units
- Brick and block elevations
- Steel frame construction
Features
all available space(1)
Display Rental Rate as
- Space
- Size
- Term
- Rental Rate
- Space Use
- Condition
- Available
The 2 spaces in this building must be leased together, for a total size of 1,932 SF (Contiguous Area):
The property comprises one of a terrace of four units bult in 2016, of steel frame construction with brick and block elevations and micro-rib profile cladding, under a mono-pitch insulated profile steel roof. A half height roller shutter, shower and toilet have been installed at ground floor level. The first floor has been fitted out as high-quality offices with a kitchen and server room.
- Use Class: B2
- Shower Facilities
- Demised WC facilities
- Roller shutter door
- Open plan space
- Secure Storage
- Automatic Blinds
- Energy Performance Rating - C
- Shower and wc
| Space | Size | Term | Rental Rate | Space Use | Condition | Available |
| Ground - 17B, 1st Floor - 17B | 1,932 SF | Negotiable | $11.34 /SF/YR $0.94 /SF/MO $21,900 /YR $1,825 /MO | Industrial | Partial Build-Out | Now |
Ground - 17B, 1st Floor - 17B
The 2 spaces in this building must be leased together, for a total size of 1,932 SF (Contiguous Area):
| Size |
|
Ground - 17B - 1,000 SF
1st Floor - 17B - 932 SF
|
| Term |
| Negotiable |
| Rental Rate |
| $11.34 /SF/YR $0.94 /SF/MO $21,900 /YR $1,825 /MO |
| Space Use |
| Industrial |
| Condition |
| Partial Build-Out |
| Available |
| Now |
Ground - 17B, 1st Floor - 17B
| Size |
Ground - 17B - 1,000 SF
1st Floor - 17B - 932 SF
|
| Term | Negotiable |
| Rental Rate | $11.34 /SF/YR |
| Space Use | Industrial |
| Condition | Partial Build-Out |
| Available | Now |
The property comprises one of a terrace of four units bult in 2016, of steel frame construction with brick and block elevations and micro-rib profile cladding, under a mono-pitch insulated profile steel roof. A half height roller shutter, shower and toilet have been installed at ground floor level. The first floor has been fitted out as high-quality offices with a kitchen and server room.
- Use Class: B2
- Secure Storage
- Shower Facilities
- Automatic Blinds
- Demised WC facilities
- Energy Performance Rating - C
- Roller shutter door
- Shower and wc
- Open plan space
Property Overview
The development comprises a terrace of four new units, of steel portal frame construction with brick and block elevations and micro-rib profile cladding, under a mono-pitch insulated profile steel roof, with approximately 10% translucent panels. Forresters lies at the northern end of the Estover Industrial Estate, off Estover Road, which is accessed from the 40mph two-lane Plymbridge Road thus providing good access to the A38/M5 and to the city centre. The units will be found near the top of Forresters, on the right.
Service FACILITY FACTS
Learn More About Renting Industrial Properties
Presented by

Forresters | Estover Clos
Hmm, there seems to have been an error sending your message. Please try again.
Thanks! Your message was sent.





