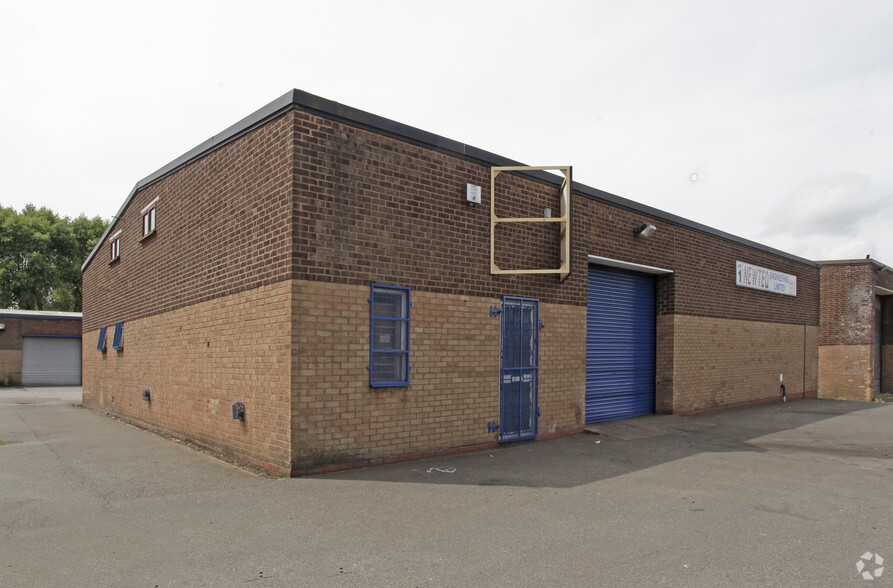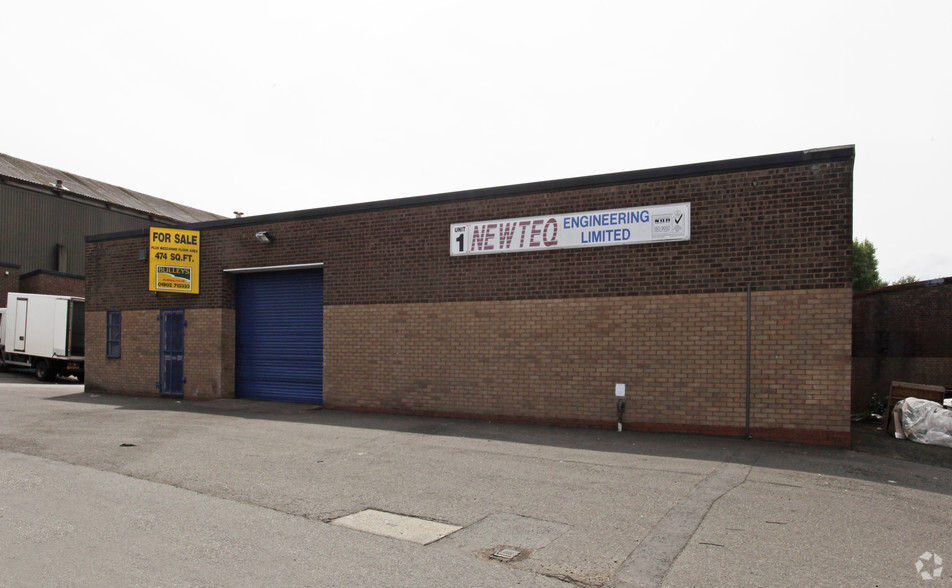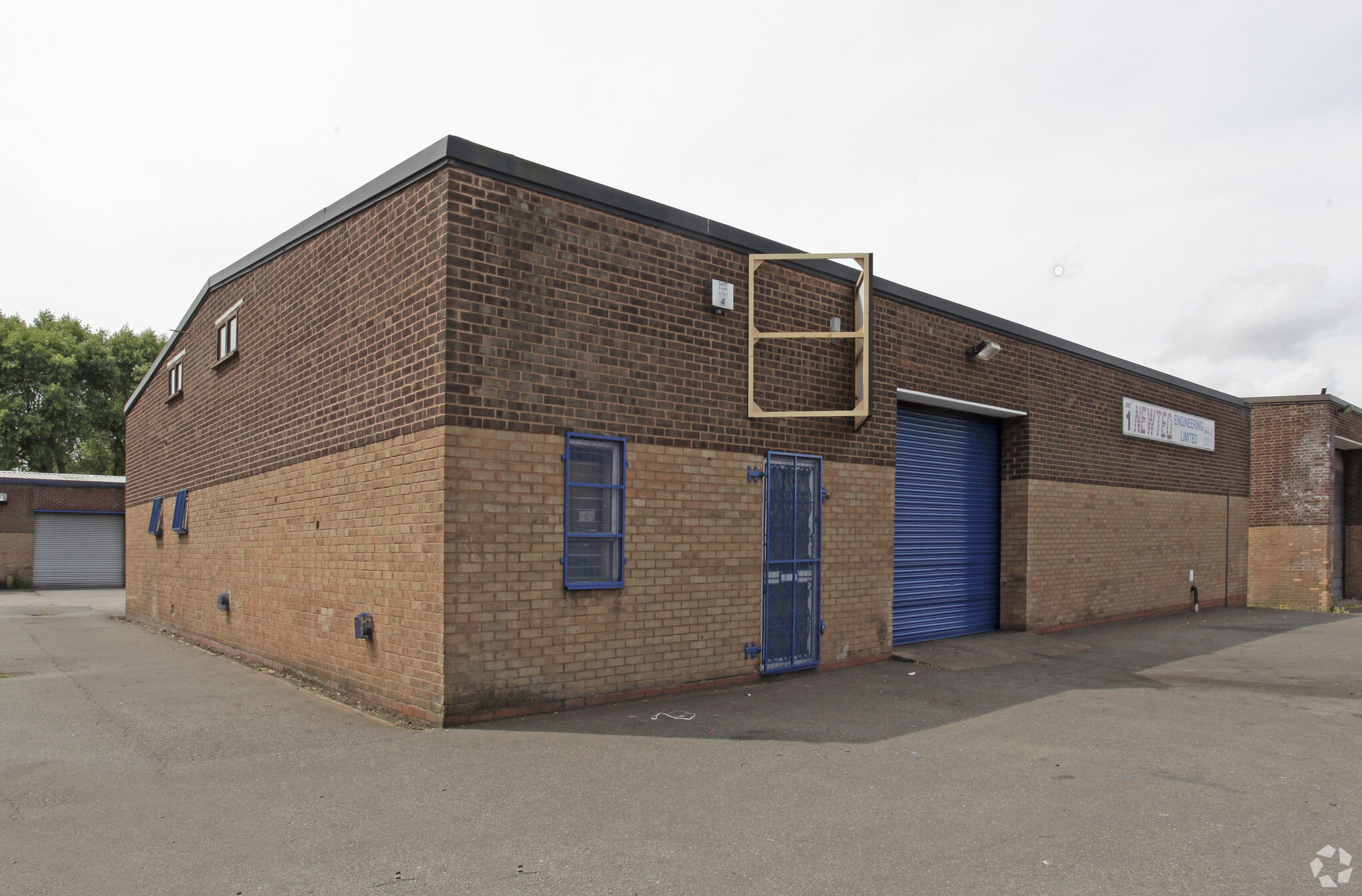
This feature is unavailable at the moment.
We apologize, but the feature you are trying to access is currently unavailable. We are aware of this issue and our team is working hard to resolve the matter.
Please check back in a few minutes. We apologize for the inconvenience.
- LoopNet Team
thank you

Your email has been sent!
Ettingshall Rd
3,906 SF of Industrial Space Available in Wolverhampton WV2 2RQ


Highlights
- Approximately 1 mile from the Black Country Route.
- Located on a popular established industrial estate.
- Junction 10 of M6 approximately 4.5 miles distant
Features
all available space(1)
Display Rental Rate as
- Space
- Size
- Term
- Rental Rate
- Space Use
- Condition
- Available
The 2 spaces in this building must be leased together, for a total size of 3,906 SF (Contiguous Area):
The property is available by way of a new full repairingand issuing lease on terms to be agreed. £31,250 per annum exclusive
- Use Class: B2
- Bilston town centre is 1 mile distant
- Recently re-furbished.
- Wolverhampton City Centre is 2 miles distant
| Space | Size | Term | Rental Rate | Space Use | Condition | Available |
| Ground, Mezzanine | 3,906 SF | Negotiable | $9.74 /SF/YR $0.81 /SF/MO $38,029 /YR $3,169 /MO | Industrial | Shell Space | Now |
Ground, Mezzanine
The 2 spaces in this building must be leased together, for a total size of 3,906 SF (Contiguous Area):
| Size |
|
Ground - 3,182 SF
Mezzanine - 724 SF
|
| Term |
| Negotiable |
| Rental Rate |
| $9.74 /SF/YR $0.81 /SF/MO $38,029 /YR $3,169 /MO |
| Space Use |
| Industrial |
| Condition |
| Shell Space |
| Available |
| Now |
Ground, Mezzanine
| Size |
Ground - 3,182 SF
Mezzanine - 724 SF
|
| Term | Negotiable |
| Rental Rate | $9.74 /SF/YR |
| Space Use | Industrial |
| Condition | Shell Space |
| Available | Now |
The property is available by way of a new full repairingand issuing lease on terms to be agreed. £31,250 per annum exclusive
- Use Class: B2
- Recently re-furbished.
- Bilston town centre is 1 mile distant
- Wolverhampton City Centre is 2 miles distant
Property Overview
The unit is of steel portal frame construction with brickwork elevation on a concrete floor which is beneath a pitched insulated roof incorporating translucent roof lights. The property benefits from LED lighting and has two heaters (not tested). Minimum eaves height is approximately 11’0” (3.35m) rising to 15’4” (4.69 m). Vehicular access is via the roller shutter door to the front measuring approximately 11’1” (3.38 m) wide by 9’9” (3 m) high. Separate pedestrian access is also provided which gives access to the reception area, male and female WC facilities and three offices. A mezzanine floor which provides storage and an office. The property benefits from 3-phase electricity, security shutters, security alarm and CCTV.
Service FACILITY FACTS
Learn More About Renting Industrial Properties
Presented by

Ettingshall Rd
Hmm, there seems to have been an error sending your message. Please try again.
Thanks! Your message was sent.





