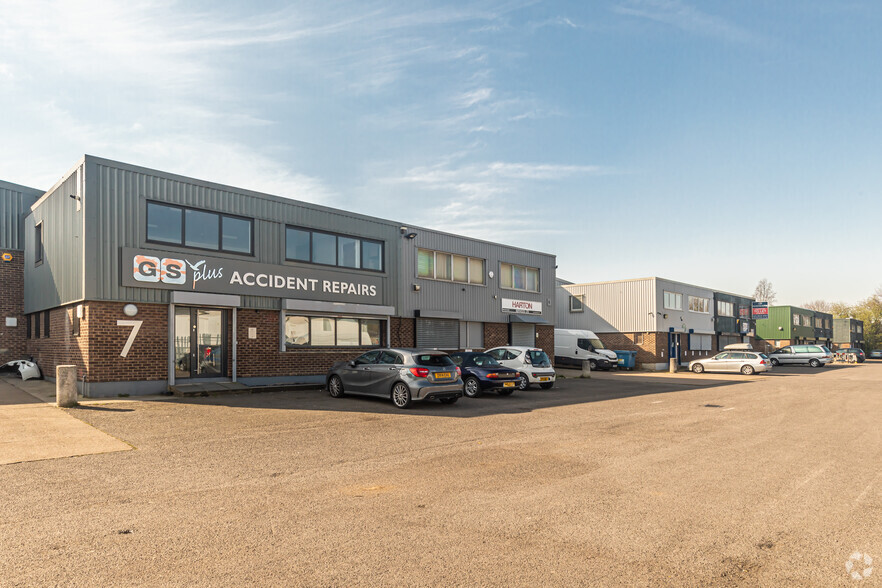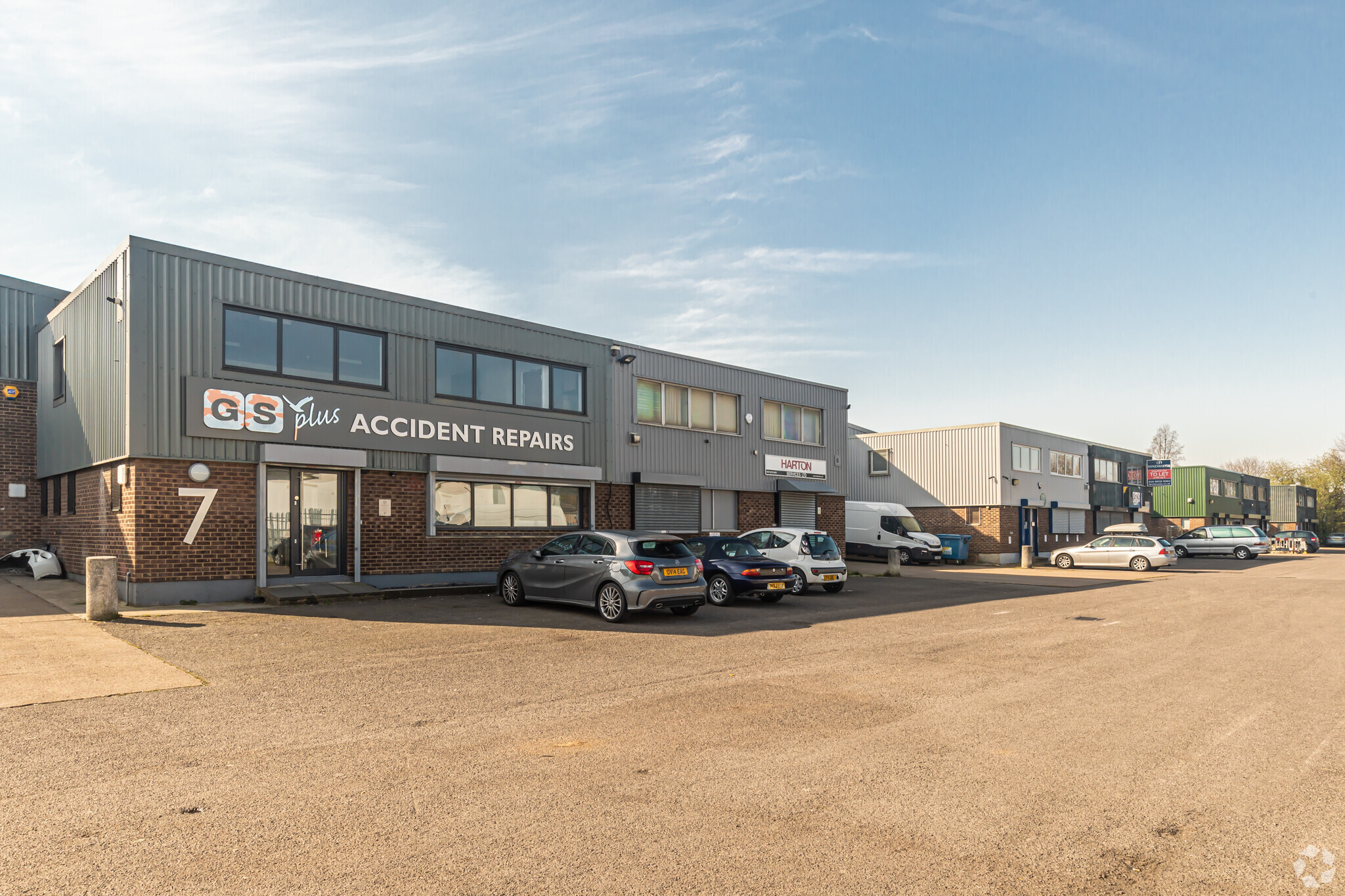Eynsham Dr 7,560 - 16,318 SF of Industrial Space Available in London SE2 9QX

HIGHLIGHTS
- First floor office with carpet and recessed lighting
- WCs on ground floor, together with kitchen facility on ground floor
- Electric roller shutter doors
FEATURES
ALL AVAILABLE SPACES(2)
Display Rental Rate as
- SPACE
- SIZE
- TERM
- RENTAL RATE
- SPACE USE
- CONDITION
- AVAILABLE
The 2 spaces in this building must be leased together, for a total size of 8,758 SF (Contiguous Area):
The property comprises mid-terraced industrial unit of portal frame construction with profile steel clad and brick elevations set beneath a pitched roof incorporating 10% translucent roof lights and befitting from a minimum eaves height of 5m increasing to 7m.
- Use Class: B2
- 3 Phase power and gas supply
- Recessed lighting
- Automatic Blinds
- Carpeted office
- Includes 2,101 SF of dedicated office space
The 2 spaces in this building must be leased together, for a total size of 7,560 SF (Contiguous Area):
The property comprises mid-terraced industrial unit of portal frame construction with profile steel clad and brick elevations set beneath a pitched roof incorporating 10% translucent roof lights and befitting from a minimum eaves height of 5m increasing to 7m.
- Use Class: B2
- Kitchen
- Demised WC facilities
- 3 phase power and gas supply
- Includes 882 SF of dedicated office space
- 1 Drive Bay
- Recessed Lighting
- Unit to be refurbished
- Gas central heating
| Space | Size | Term | Rental Rate | Space Use | Condition | Available |
| Ground - 4, 1st Floor - 4 | 8,758 SF | Negotiable | $17.25 /SF/YR | Industrial | Shell Space | Now |
| Ground - 8, 1st Floor - 8 | 7,560 SF | Negotiable | $17.25 /SF/YR | Industrial | Shell Space | Now |
Ground - 4, 1st Floor - 4
The 2 spaces in this building must be leased together, for a total size of 8,758 SF (Contiguous Area):
| Size |
|
Ground - 4 - 6,657 SF
1st Floor - 4 - 2,101 SF
|
| Term |
| Negotiable |
| Rental Rate |
| $17.25 /SF/YR |
| Space Use |
| Industrial |
| Condition |
| Shell Space |
| Available |
| Now |
Ground - 8, 1st Floor - 8
The 2 spaces in this building must be leased together, for a total size of 7,560 SF (Contiguous Area):
| Size |
|
Ground - 8 - 6,678 SF
1st Floor - 8 - 882 SF
|
| Term |
| Negotiable |
| Rental Rate |
| $17.25 /SF/YR |
| Space Use |
| Industrial |
| Condition |
| Shell Space |
| Available |
| Now |
PROPERTY OVERVIEW
The property comprises mid-terraced industrial unit of portal frame construction with profile steel clad and brick elevations set beneath a pitched roof incorporating 10% translucent roof lights and befitting from a minimum eaves height of 5.5m increasing to 6.9m. On the ground floor the accommodation includes a reception area, male and female WC facilities, open plan office area, and kitchen. Externally there is a good sized forecourt and ample parking / circulation space.







