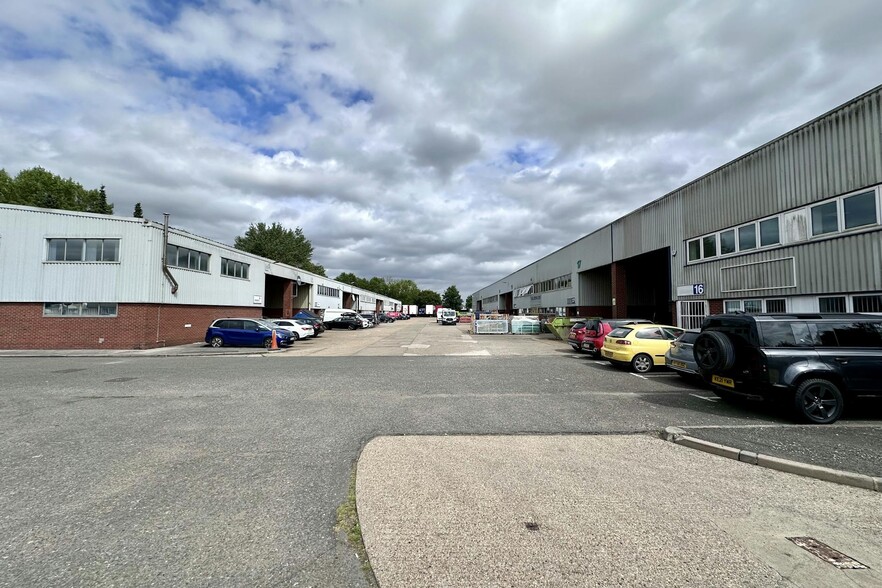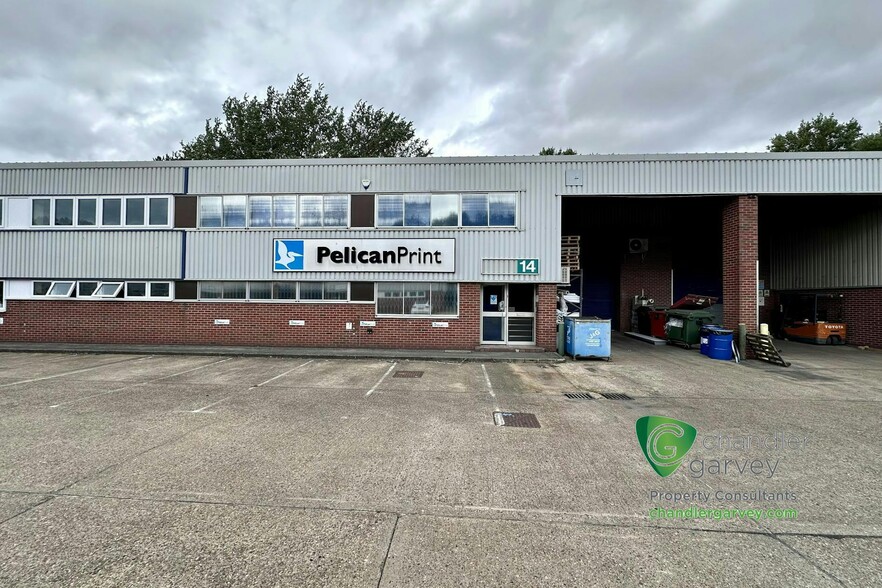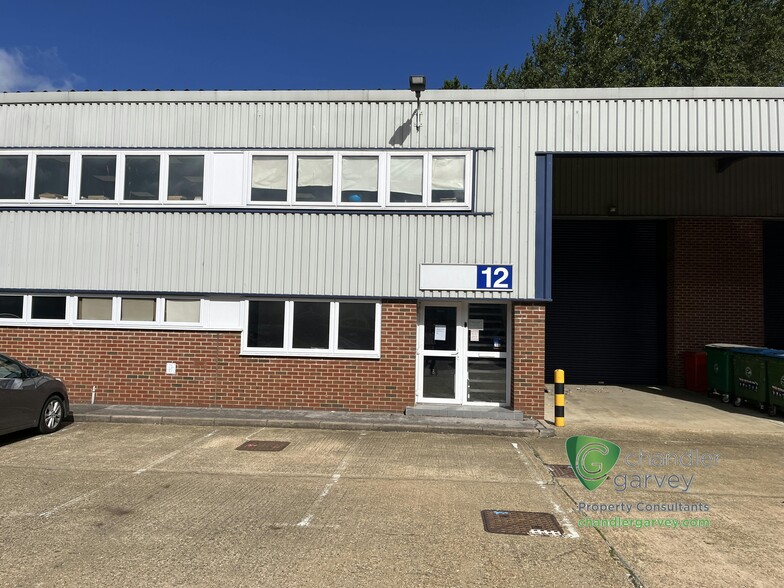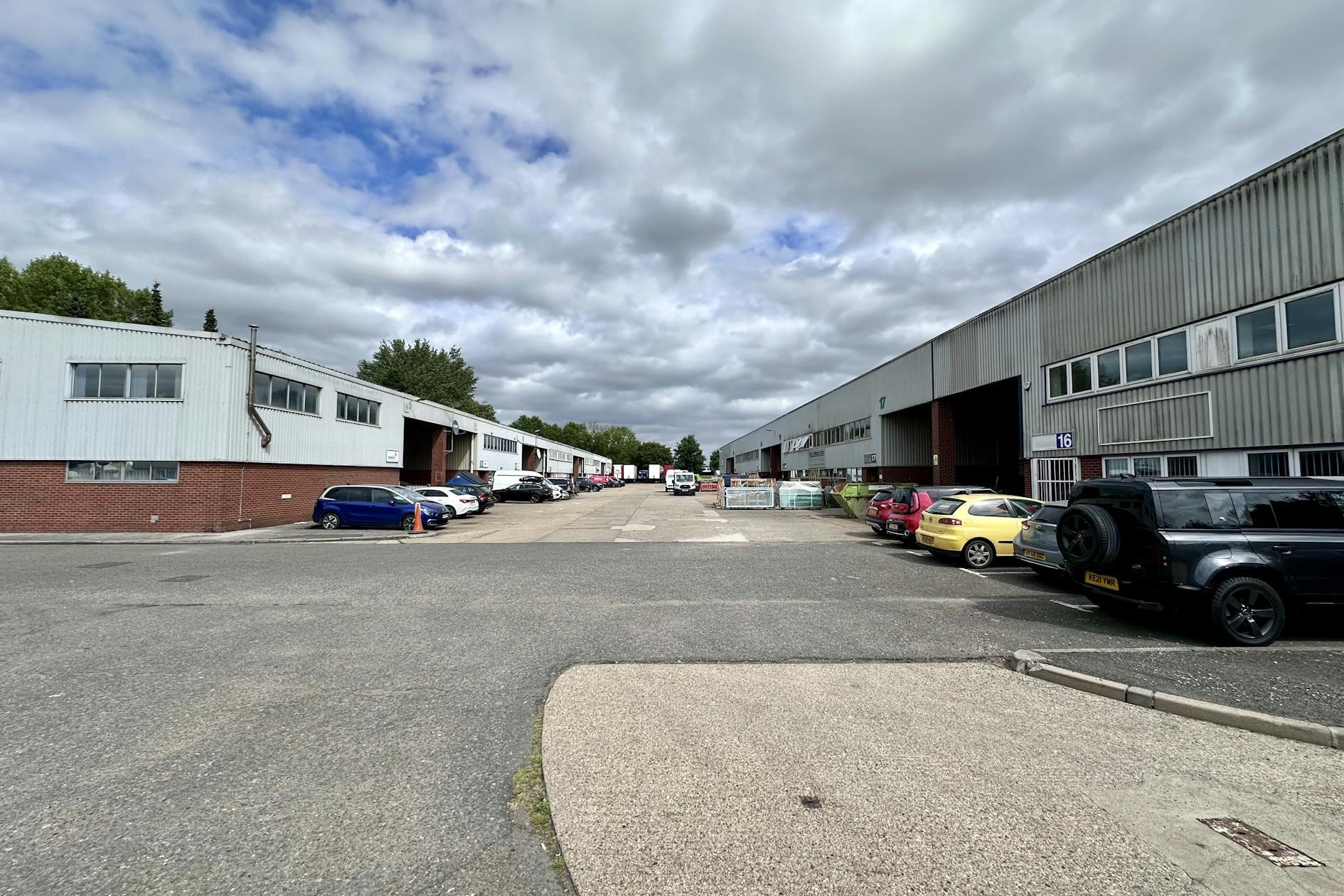Farmbrough Clos
2,972 - 12,745 SF of Industrial Space Available in Aylesbury HP20 1DQ



HIGHLIGHTS
- Gas and 3-phase available.
- Yard and covered loading bay + parking.
- Painted concrete floor Warehouse.
FEATURES
ALL AVAILABLE SPACES(3)
Display Rental Rate as
- SPACE
- SIZE
- TERM
- RENTAL RATE
- SPACE USE
- CONDITION
- AVAILABLE
The 2 spaces in this building must be leased together, for a total size of 2,972 SF (Contiguous Area):
Stocklake Industrial Estate is an established and well-maintained estate with 24-hour security to the east of Aylesbury town centre. Accommodation includes warehouse with loading door, covered loading bay and personnel door. Ground and first floor offices, kitchen and WC's. Allocated parking and secure estate.
- Use Class: B2
- Central Air Conditioning
- Kitchen
- Demised WC facilities
- Modern industrial / storage unit.
- Yard and covered loading bay + parking.
- Includes 369 SF of dedicated office space
- Partitioned Offices
- Secure Storage
- Yard
- High-bay LED lighting.
The 2 spaces in this building must be leased together, for a total size of 4,880 SF (Contiguous Area):
Stocklake Industrial Estate is an established and well-maintained estate with 24-hour security to the east of Aylesbury town centre. Unit 12 measures approx. 4,880Sq ft GIA. Accommodation includes warehouse with loading door, covered loading bay and personnel door. Ground and first floor offices, kitchen and WC's. Allocated parking and secure estate.
- Use Class: B2
- Central Air Conditioning
- Kitchen
- Demised WC facilities
- Modern industrial / storage unit.
- Yard and covered loading bay + parking.
- Includes 755 SF of dedicated office space
- Partitioned Offices
- Secure Storage
- Yard
- High-bay LED lighting.
- Includes 760 SF of dedicated office space
The 2 spaces in this building must be leased together, for a total size of 4,893 SF (Contiguous Area):
Stocklake Industrial Estate is an established and well-maintained estate with 24-hour security to the east of Aylesbury town centre. Unit 14 measures approx. 4,893 Sq ft GIA. Accommodation includes warehouse with loading door, covered loading bay and personnel door. Ground and first floor offices, kitchen and WC's. Allocated parking and secure estate.
- Use Class: B2
- Central Air Conditioning
- Kitchen
- Demised WC facilities
- Modern industrial / storage unit.
- Yard and covered loading bay + parking.
- Includes 1,020 SF of dedicated office space
- Partitioned Offices
- Secure Storage
- Yard
- High-bay LED lighting.
- Includes 750 SF of dedicated office space
| Space | Size | Term | Rental Rate | Space Use | Condition | Available |
| Ground - Unit 11, 1st Floor - Unit 11 | 2,972 SF | Negotiable | $17.62 /SF/YR | Industrial | Full Build-Out | Now |
| Ground - Unit 12, 1st Floor - 12 | 4,880 SF | Negotiable | $17.62 /SF/YR | Industrial | Full Build-Out | Now |
| Ground - Unit 14, 1st Floor - Unit 14 | 4,893 SF | Negotiable | $17.62 /SF/YR | Industrial | Full Build-Out | Now |
Ground - Unit 11, 1st Floor - Unit 11
The 2 spaces in this building must be leased together, for a total size of 2,972 SF (Contiguous Area):
| Size |
|
Ground - Unit 11 - 2,604 SF
1st Floor - Unit 11 - 368 SF
|
| Term |
| Negotiable |
| Rental Rate |
| $17.62 /SF/YR |
| Space Use |
| Industrial |
| Condition |
| Full Build-Out |
| Available |
| Now |
Ground - Unit 12, 1st Floor - 12
The 2 spaces in this building must be leased together, for a total size of 4,880 SF (Contiguous Area):
| Size |
|
Ground - Unit 12 - 4,120 SF
1st Floor - 12 - 760 SF
|
| Term |
| Negotiable |
| Rental Rate |
| $17.62 /SF/YR |
| Space Use |
| Industrial |
| Condition |
| Full Build-Out |
| Available |
| Now |
Ground - Unit 14, 1st Floor - Unit 14
The 2 spaces in this building must be leased together, for a total size of 4,893 SF (Contiguous Area):
| Size |
|
Ground - Unit 14 - 4,143 SF
1st Floor - Unit 14 - 750 SF
|
| Term |
| Negotiable |
| Rental Rate |
| $17.62 /SF/YR |
| Space Use |
| Industrial |
| Condition |
| Full Build-Out |
| Available |
| Now |
PROPERTY OVERVIEW
Stocklake Industrial Estate is an established and well-maintained estate with 24-hour security to the east of Aylesbury town centre. Aylesbury is the county town of Buckinghamshire, approx. 40 miles north west of central London on the A41 trunk road. The M40 is approximately 16 miles from Thame (Junction 8). Stocklake Park is conveniently located a short distance off the Northern Ring Road, less than 1.5 miles from the A41 dual carriageway and half a mile from Aylesbury Town Centre.














