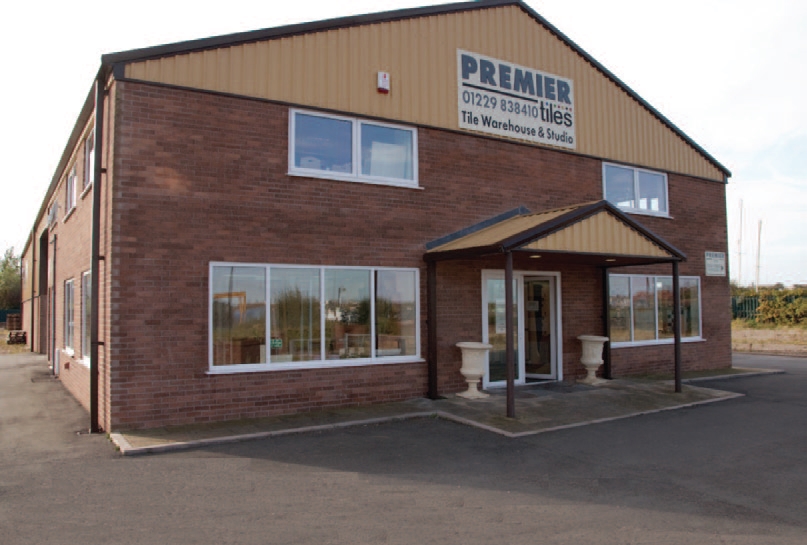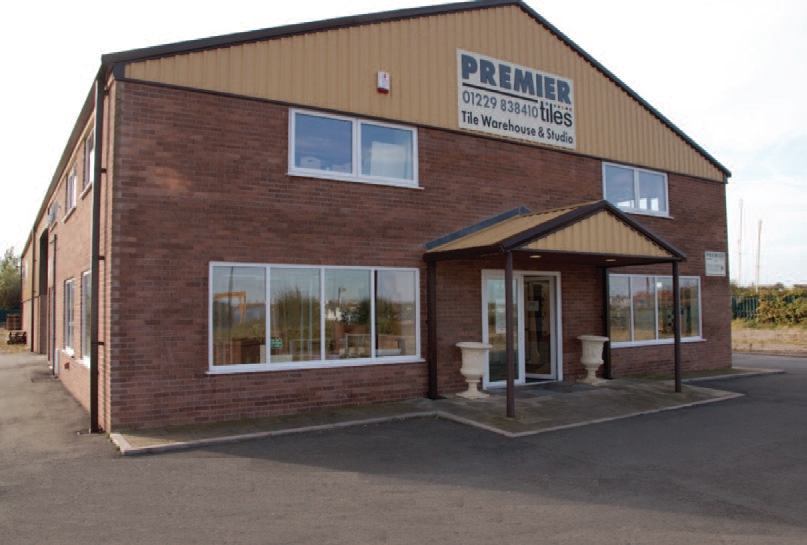
Ferry Beach Rd | Barrow In Furness LA14 2PP
This feature is unavailable at the moment.
We apologize, but the feature you are trying to access is currently unavailable. We are aware of this issue and our team is working hard to resolve the matter.
Please check back in a few minutes. We apologize for the inconvenience.
- LoopNet Team
This Industrial Property is no longer advertised on LoopNet.com.
Ferry Beach Rd
Barrow In Furness LA14 2PP
Trade Counter · Industrial Property For Sale

INVESTMENT HIGHLIGHTS
- Great location
- Natural lighting
- Roller shutter
PROPERTY FACTS
| Property Type | Industrial | No. Stories | 2 |
| Property Subtype | Service | Year Built | 2003 |
| Building Class | B | Tenancy | Single |
| Lot Size | 1.50 AC | No. Drive In / Grade-Level Doors | 1 |
| Rentable Building Area | 7,268 SF |
| Property Type | Industrial |
| Property Subtype | Service |
| Building Class | B |
| Lot Size | 1.50 AC |
| Rentable Building Area | 7,268 SF |
| No. Stories | 2 |
| Year Built | 2003 |
| Tenancy | Single |
| No. Drive In / Grade-Level Doors | 1 |
AMENITIES
- Security System
- Yard
- Automatic Blinds
UTILITIES
- Lighting - Fluorescent
- Water
- Sewer
LINKS
Listing ID: 31648246
Date on Market: 4/30/2024
Last Updated:
Address: Ferry Beach Rd, Barrow In Furness LA14 2PP
The Industrial Property at Ferry Beach Rd, Barrow In Furness, LA14 2PP is no longer being advertised on LoopNet.com. Contact the broker for information on availability.
NEARBY LISTINGS
1 of 1
VIDEOS
MATTERPORT 3D EXTERIOR
MATTERPORT 3D TOUR
PHOTOS
STREET VIEW
STREET
MAP

Link copied
Your LoopNet account has been created!
Thank you for your feedback.
Please Share Your Feedback
We welcome any feedback on how we can improve LoopNet to better serve your needs.X
{{ getErrorText(feedbackForm.starRating, "rating") }}
255 character limit ({{ remainingChars() }} charactercharacters remainingover)
{{ getErrorText(feedbackForm.msg, "rating") }}
{{ getErrorText(feedbackForm.fname, "first name") }}
{{ getErrorText(feedbackForm.lname, "last name") }}
{{ getErrorText(feedbackForm.phone, "phone number") }}
{{ getErrorText(feedbackForm.phonex, "phone extension") }}
{{ getErrorText(feedbackForm.email, "email address") }}
You can provide feedback any time using the Help button at the top of the page.
