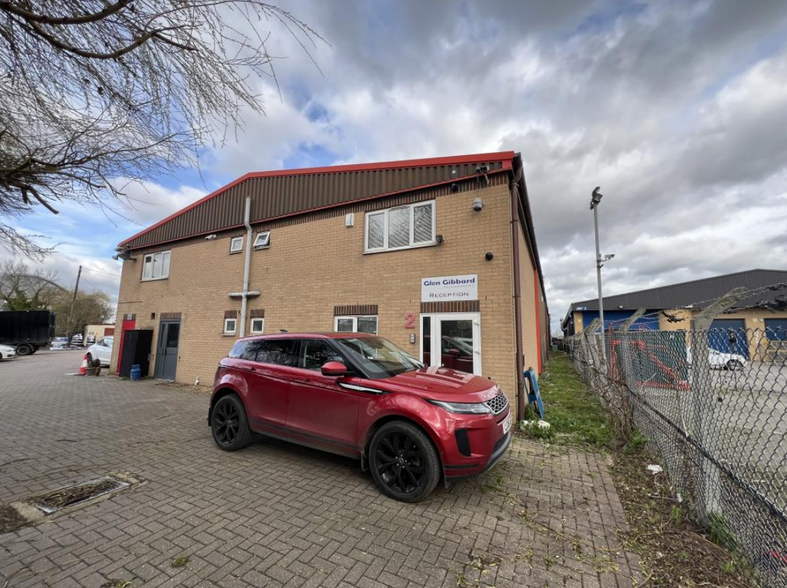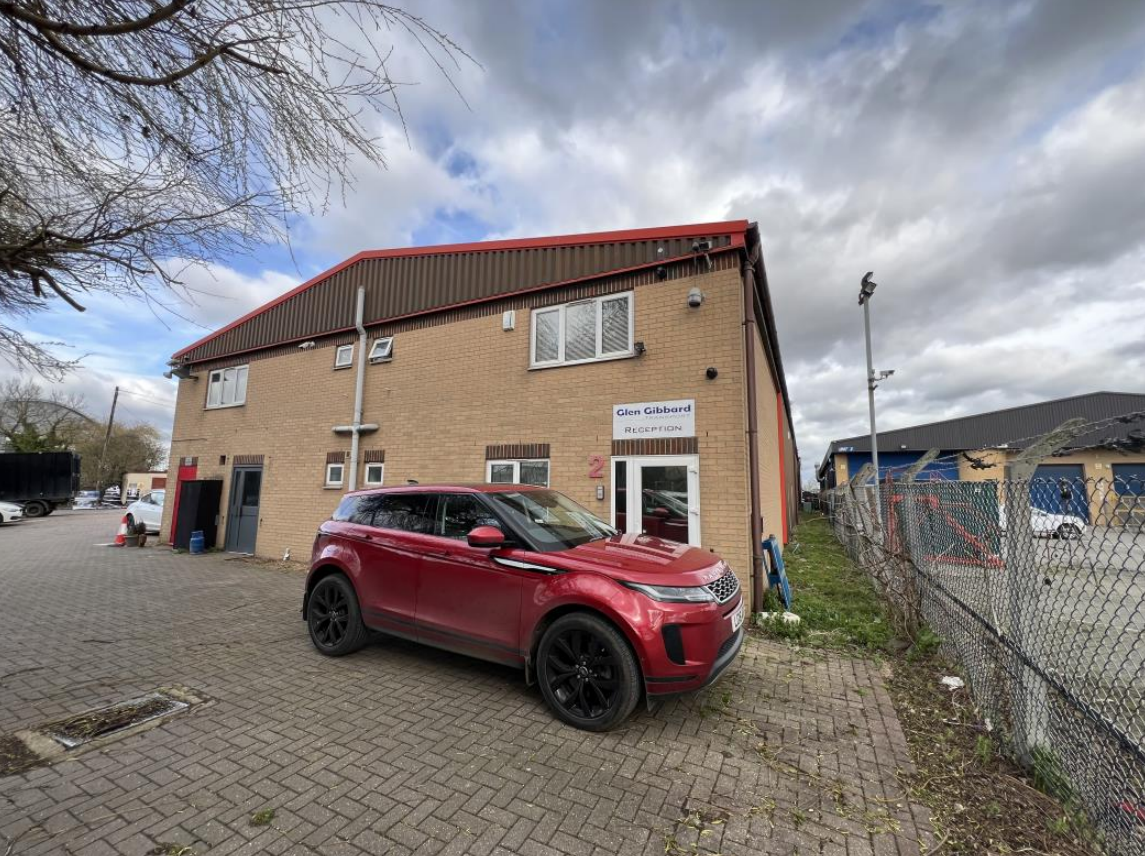
This feature is unavailable at the moment.
We apologize, but the feature you are trying to access is currently unavailable. We are aware of this issue and our team is working hard to resolve the matter.
Please check back in a few minutes. We apologize for the inconvenience.
- LoopNet Team
thank you

Your email has been sent!
K9 Industrial Estate Ferry Ln
672 - 2,800 SF of Space Available in Rainham RM13 9YH

Highlights
- Forming part of the established Ferry Lane Industrial Area located just south of the A13 which provides access to the M25 at Junction 30 and the A406
- Great transport links
- Rainham’s Mainline Train Station is close by and provides a service to London (Fenchurch Street) in approximately 25 minutes.
Features
all available spaces(3)
Display Rental Rate as
- Space
- Size
- Term
- Rental Rate
- Space Use
- Condition
- Available
To be let on a new, full repairing and insuring lease for a term to be agreed, incorporating periodic upward only rent reviews. Legal costs Each party is to be responsible for the payment of their own legal costs. Figures £58,000 per annum exclusive plus VAT.
- Use Class: E
- Fits 7 - 22 People
- eaves height of approx. 4.4m
- electrically operated roller shutter
- Can be combined with additional space(s) for up to 2,800 SF of adjacent space
- Energy Performance Rating - D
- Sodium lighting is fitted
To be let on a new, full repairing and insuring lease for a term to be agreed, incorporating periodic upward only rent reviews. Legal costs Each party is to be responsible for the payment of their own legal costs. Figures £58,000 per annum exclusive plus VAT.
- Use Class: E
- Open Floor Plan Layout
- Can be combined with additional space(s) for up to 2,800 SF of adjacent space
- Part air-conditioned
- Open plan
- Fully Built-Out as Standard Office
- Fits 4 - 11 People
- Demised WC facilities
- Ancillary welfare facilities
To be let on a new, full repairing and insuring lease for a term to be agreed, incorporating periodic upward only rent reviews. Legal costs Each party is to be responsible for the payment of their own legal costs. Figures £58,000 per annum exclusive plus VAT.
- Use Class: E
- Open Floor Plan Layout
- Can be combined with additional space(s) for up to 2,800 SF of adjacent space
- Part air-conditioned
- Open plan
- Fully Built-Out as Standard Office
- Fits 4 - 11 People
- Demised WC facilities
- Ancillary welfare facilities
| Space | Size | Term | Rental Rate | Space Use | Condition | Available |
| Ground - 11 | 1,455 SF | Negotiable | $22.61 /SF/YR $1.88 /SF/MO $243.34 /m²/YR $20.28 /m²/MO $2,741 /MO $32,894 /YR | Industrial | Partial Build-Out | Now |
| Ground, Ste 12 | 672 SF | Negotiable | $22.61 /SF/YR $1.88 /SF/MO $243.34 /m²/YR $20.28 /m²/MO $1,266 /MO $15,192 /YR | Office | Full Build-Out | Now |
| 1st Floor, Ste 12 | 673 SF | Negotiable | $22.61 /SF/YR $1.88 /SF/MO $243.34 /m²/YR $20.28 /m²/MO $1,268 /MO $15,215 /YR | Office | Full Build-Out | Now |
Ground - 11
| Size |
| 1,455 SF |
| Term |
| Negotiable |
| Rental Rate |
| $22.61 /SF/YR $1.88 /SF/MO $243.34 /m²/YR $20.28 /m²/MO $2,741 /MO $32,894 /YR |
| Space Use |
| Industrial |
| Condition |
| Partial Build-Out |
| Available |
| Now |
Ground, Ste 12
| Size |
| 672 SF |
| Term |
| Negotiable |
| Rental Rate |
| $22.61 /SF/YR $1.88 /SF/MO $243.34 /m²/YR $20.28 /m²/MO $1,266 /MO $15,192 /YR |
| Space Use |
| Office |
| Condition |
| Full Build-Out |
| Available |
| Now |
1st Floor, Ste 12
| Size |
| 673 SF |
| Term |
| Negotiable |
| Rental Rate |
| $22.61 /SF/YR $1.88 /SF/MO $243.34 /m²/YR $20.28 /m²/MO $1,268 /MO $15,215 /YR |
| Space Use |
| Office |
| Condition |
| Full Build-Out |
| Available |
| Now |
Ground - 11
| Size | 1,455 SF |
| Term | Negotiable |
| Rental Rate | $22.61 /SF/YR |
| Space Use | Industrial |
| Condition | Partial Build-Out |
| Available | Now |
To be let on a new, full repairing and insuring lease for a term to be agreed, incorporating periodic upward only rent reviews. Legal costs Each party is to be responsible for the payment of their own legal costs. Figures £58,000 per annum exclusive plus VAT.
- Use Class: E
- Can be combined with additional space(s) for up to 2,800 SF of adjacent space
- Fits 7 - 22 People
- Energy Performance Rating - D
- eaves height of approx. 4.4m
- Sodium lighting is fitted
- electrically operated roller shutter
Ground, Ste 12
| Size | 672 SF |
| Term | Negotiable |
| Rental Rate | $22.61 /SF/YR |
| Space Use | Office |
| Condition | Full Build-Out |
| Available | Now |
To be let on a new, full repairing and insuring lease for a term to be agreed, incorporating periodic upward only rent reviews. Legal costs Each party is to be responsible for the payment of their own legal costs. Figures £58,000 per annum exclusive plus VAT.
- Use Class: E
- Fully Built-Out as Standard Office
- Open Floor Plan Layout
- Fits 4 - 11 People
- Can be combined with additional space(s) for up to 2,800 SF of adjacent space
- Demised WC facilities
- Part air-conditioned
- Ancillary welfare facilities
- Open plan
1st Floor, Ste 12
| Size | 673 SF |
| Term | Negotiable |
| Rental Rate | $22.61 /SF/YR |
| Space Use | Office |
| Condition | Full Build-Out |
| Available | Now |
To be let on a new, full repairing and insuring lease for a term to be agreed, incorporating periodic upward only rent reviews. Legal costs Each party is to be responsible for the payment of their own legal costs. Figures £58,000 per annum exclusive plus VAT.
- Use Class: E
- Fully Built-Out as Standard Office
- Open Floor Plan Layout
- Fits 4 - 11 People
- Can be combined with additional space(s) for up to 2,800 SF of adjacent space
- Demised WC facilities
- Part air-conditioned
- Ancillary welfare facilities
- Open plan
Property Overview
Unit 11 A ground floor unit with an eaves height of approx. 4.4m, rising to approx. 6.3m at the apex. Sodium lighting is fitted and there is an electrically operated roller shutter loading door. Unit 12 Comprising ground and first floor offices with ancillary welfare facilities at both levels. Externally, there is ample on-site parking.
Industrial FACILITY FACTS
Learn More About Renting Industrial Properties
Presented by

K9 Industrial Estate | Ferry Ln
Hmm, there seems to have been an error sending your message. Please try again.
Thanks! Your message was sent.


