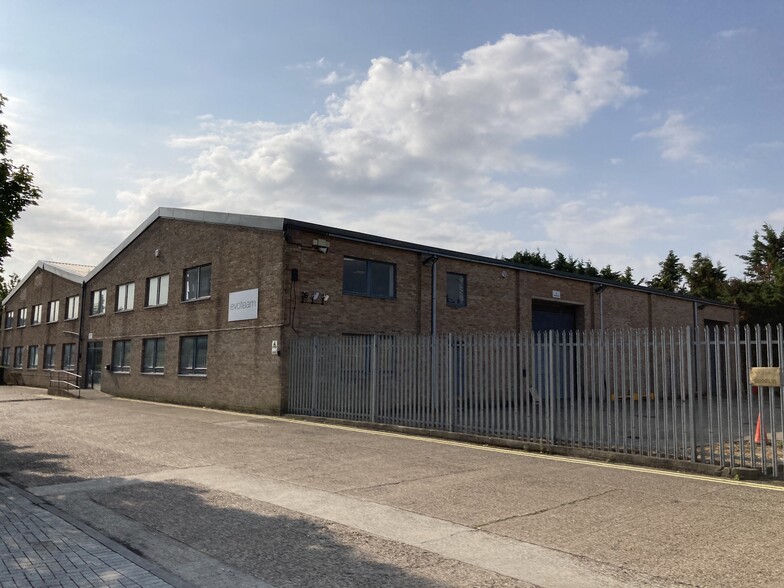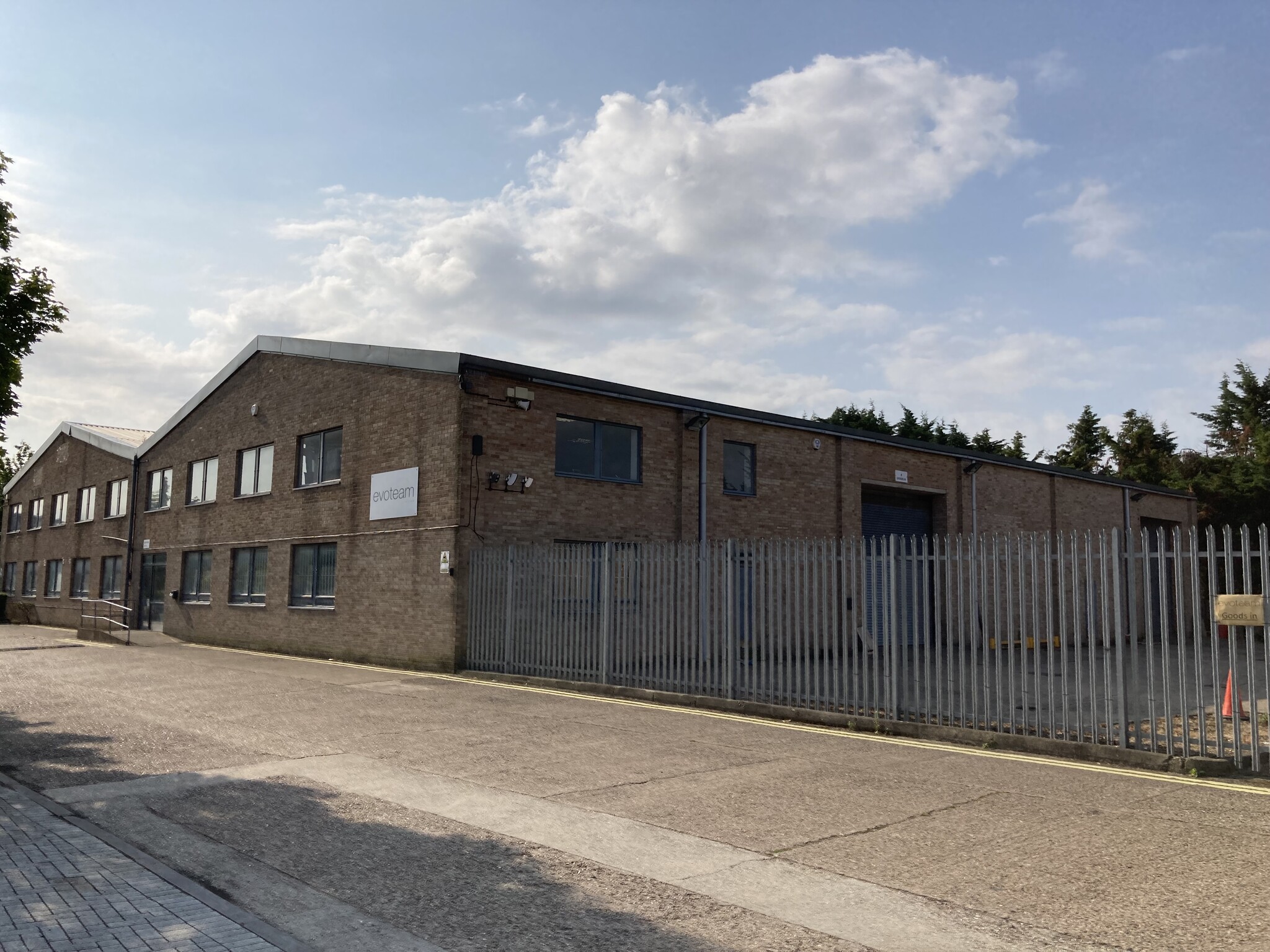
This feature is unavailable at the moment.
We apologize, but the feature you are trying to access is currently unavailable. We are aware of this issue and our team is working hard to resolve the matter.
Please check back in a few minutes. We apologize for the inconvenience.
- LoopNet Team
Fieldhouse Ln
Marlow SL7 1TB
Thames Industrial Estate · Property For Lease

HIGHLIGHTS
- Suitable for a range of uses (STP)
- High Ceilings suitable for racking, storage and distribution
- 3 Phase power
- Secure shared yard and parking
- 2 x loading doors
- Excellent transport links - close to the A404(M)
PROPERTY OVERVIEW
The property is located between the M40 motorway and the M4 motorway, on the A404, and therefore road links are excellent with easy access to the M25 motorway and Heathrow airport. Marlow is a very well known town on the River Thames, renowned for its excellent range of high quality restaurants, niche retailing and high-value residential areas. The town is located between the M40 motorway and the M4 motorway, on the A404, and therefore road links are excellent with easy access to the M25 motorway and Heathrow airport.
PROPERTY FACTS
| Property Type | Industrial | Rentable Building Area | 24,937 SF |
| Property Subtype | Warehouse | Year Built | 1969 |
| Property Type | Industrial |
| Property Subtype | Warehouse |
| Rentable Building Area | 24,937 SF |
| Year Built | 1969 |
FEATURES AND AMENITIES
- Front Loading
- Yard
- Automatic Blinds
ATTACHMENTS
| Thames Industrial Estate brochure v9 |
| Brochure Unit S |
LINKS
Listing ID: 26727094
Date on Market: 9/28/2022
Last Updated:
Address: Fieldhouse Ln, Marlow SL7 1TB
The Industrial Property at Fieldhouse Ln, Marlow, SL7 1TB is no longer being advertised on LoopNet.com. Contact the broker for information on availability.
INDUSTRIAL PROPERTIES IN NEARBY NEIGHBORHOODS
NEARBY LISTINGS
- 25-37 Queen St, Maidenhead
- Queen St, Maidenhead
- Bridge Ave, Maidenhead
- Progress Rd, High Wycombe
- Lancaster Court Coronation Road, High Wycombe
- High St, Lane End
- Liston Road, Marlow
- 21-25 Amersham Hl, High Wycombe
- 96 Westborough Rd, Maidenhead
- Bellfield Rd, High Wycombe
- East Richardson St, High Wycombe
- Abercromby Ave, High Wycombe
- Bartletts Ln, Maidenhead
- Clivemont Rd, Maidenhead
- 13-15 High St, Marlow

