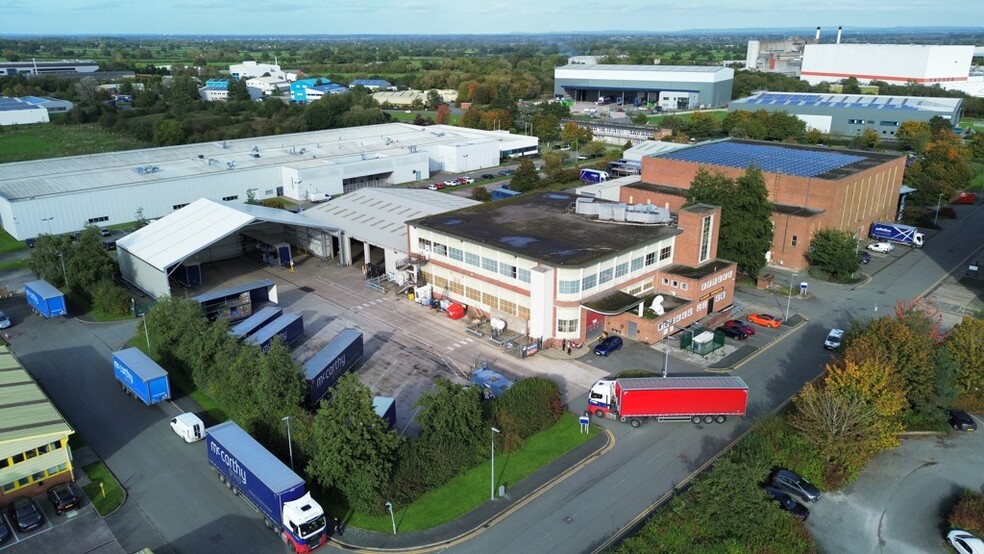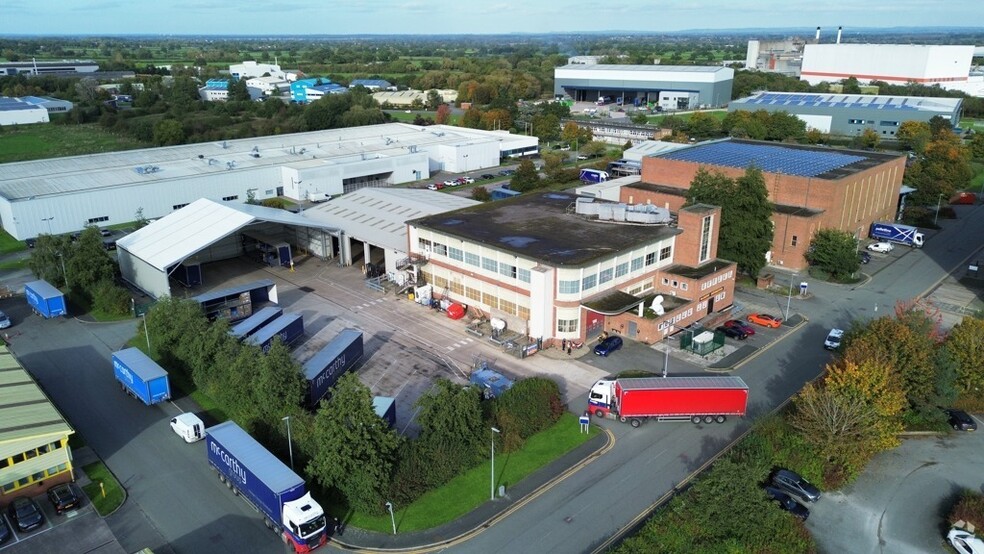
This feature is unavailable at the moment.
We apologize, but the feature you are trying to access is currently unavailable. We are aware of this issue and our team is working hard to resolve the matter.
Please check back in a few minutes. We apologize for the inconvenience.
- LoopNet Team
thank you

Your email has been sent!
First Ave
Wrexham LL13 9XP
Industrial Property For Sale · 81,359 SF


Investment Highlights
- For Sale/To Let
- Large secure yard
- Wrexham Industrial Estate
Executive Summary
The property comprises a self-contained, detached industrial/warehouse unit of steel frame construction with brick cladding incorporating high level windows under a flat roof, arranged over two floors. Additional portal frame lean to structures have been added to the side elevation providing extra storage and a vehicle maintenance bay. The property is located off First Avenue within Wrexham Industrial Estate in North Wales. The estate is to the east of Wrexham town centre and can be accessed via the A483 dual carriageway from the A534 Gresford interchange.
PROPERTY FACTS
| Unit Size | 40,367 SF | Building Class | B |
| No. Units | 1 | Floors | 2 |
| Total Building Size | 81,359 SF | Typical Floor Size | 25,438 SF |
| Property Type | Industrial (Condo) | Year Built | 1990 |
| Property Subtype | Warehouse | Lot Size | 2.17 AC |
| Sale Type | Owner User | Sale Conditions | Lease Option |
| Unit Size | 40,367 SF |
| No. Units | 1 |
| Total Building Size | 81,359 SF |
| Property Type | Industrial (Condo) |
| Property Subtype | Warehouse |
| Sale Type | Owner User |
| Building Class | B |
| Floors | 2 |
| Typical Floor Size | 25,438 SF |
| Year Built | 1990 |
| Lot Size | 2.17 AC |
| Sale Conditions | Lease Option |
1 Unit Available
Unit 1
| Unit Size | 40,367 SF | Tenure | Freehold |
| Condo Use | Flex | Sale Conditions | Lease Option |
| Sale Type | Owner User |
| Unit Size | 40,367 SF |
| Condo Use | Flex |
| Sale Type | Owner User |
| Tenure | Freehold |
| Sale Conditions | Lease Option |
Description
A substantial steel framed building, providing accommodation at ground and first floor level, constructed of clad with part brick and insulated panels, which include windows at both levels.
The ground floor provides industrial/warehouse accommodation together with a well-presented reception area, leading to private offices, meeting room and wc facilities, with a staircase to half landing with further male and female lavatory accommodation.
The first floor is currently being utilised as open plan offices with a kitchen but could potentially be used for light manufacturing/assembly or storage.
Sale Notes
The freehold interest with vacant possession is available for a purchase price of £1.5 million.
 Interior Photo
Interior Photo
 Interior Photo
Interior Photo
Amenities
- Fenced Lot
- Yard
- Reception
- Automatic Blinds
- Storage Space




