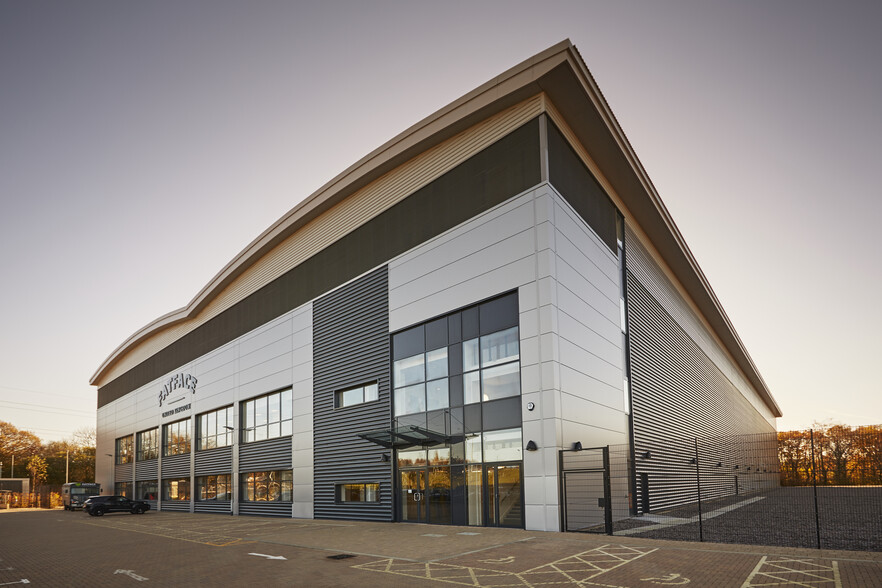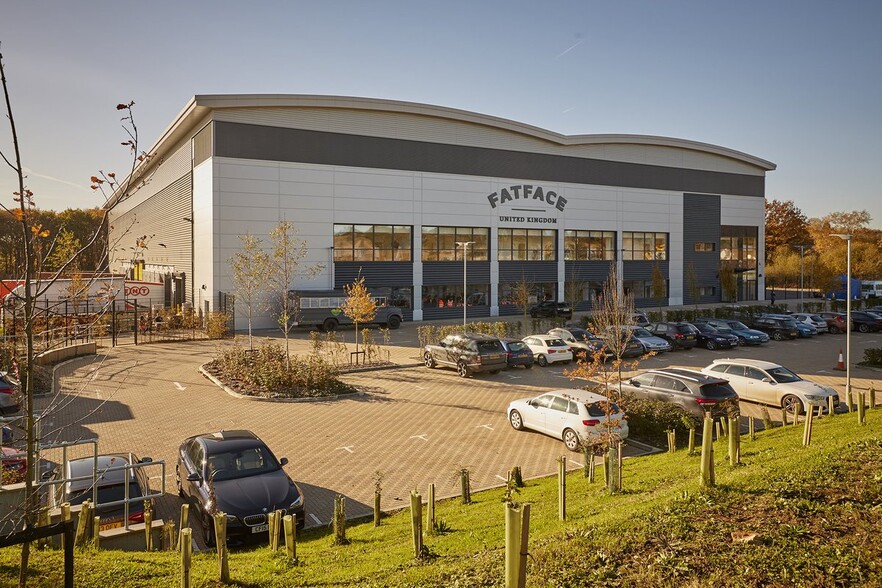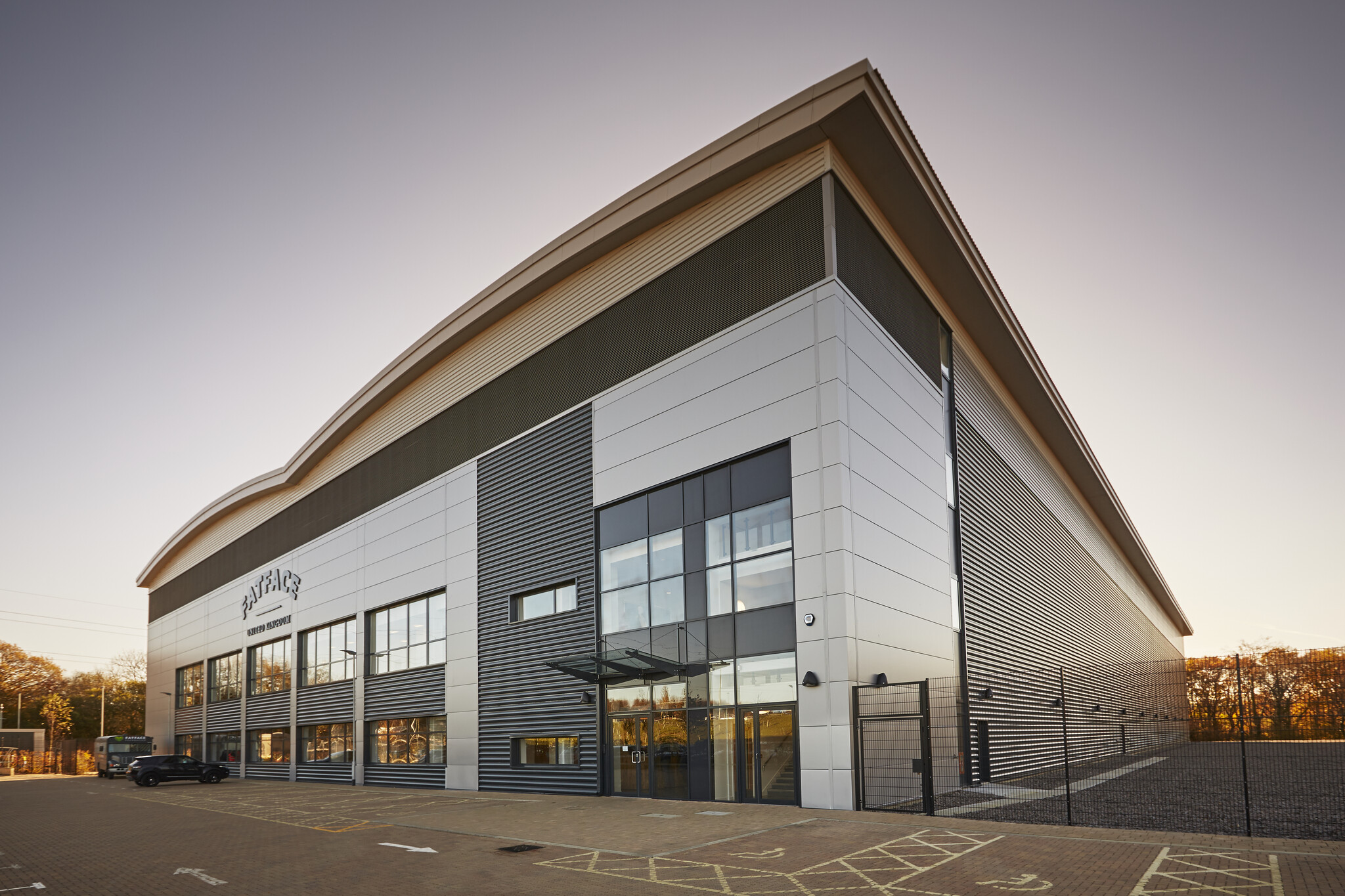
This feature is unavailable at the moment.
We apologize, but the feature you are trying to access is currently unavailable. We are aware of this issue and our team is working hard to resolve the matter.
Please check back in a few minutes. We apologize for the inconvenience.
- LoopNet Team
thank you

Your email has been sent!
Fat Face Fitzwygram Way
152,553 SF of Assignment Available in Havant PO9 4EE


Assignment Highlights
- 6.6 acre site
- 3 level access loading doors
- Fully fitted first floor offices
- 15m clear internal height
- 10 dock level loading doors, arranged in two banks
- Secure 35m deep yard with gatehouse
all available space(1)
Display Rental Rate as
- Space
- Size
- Term
- Rental Rate
- Space Use
- Condition
- Available
The 3 spaces in this building must be leased together, for a total size of 152,553 SF (Contiguous Area):
The property comprises a modern Grade A distribution unit of portal frame construction, with integral office accommodation with a gross internal area of approximately 80,145 sq ft, including a separate gatehouse, on a site of approximately 6.6 acres.
- Use Class: B2
- Includes 5,484 SF of dedicated office space
- Fully fitted store
- Expansion potential
- Assignment space available from current tenant
- Partitioned Offices
- Extensive tenant fit out
- Includes 5,450 SF of dedicated office space
| Space | Size | Term | Rental Rate | Space Use | Condition | Available |
| Ground, 1st Floor, Mezzanine | 152,553 SF | Apr 2032 | Upon Request Upon Request Upon Request Upon Request Upon Request Upon Request | Industrial | Partial Build-Out | Now |
Ground, 1st Floor, Mezzanine
The 3 spaces in this building must be leased together, for a total size of 152,553 SF (Contiguous Area):
| Size |
|
Ground - 74,447 SF
1st Floor - 5,450 SF
Mezzanine - 72,656 SF
|
| Term |
| Apr 2032 |
| Rental Rate |
| Upon Request Upon Request Upon Request Upon Request Upon Request Upon Request |
| Space Use |
| Industrial |
| Condition |
| Partial Build-Out |
| Available |
| Now |
Ground, 1st Floor, Mezzanine
| Size |
Ground - 74,447 SF
1st Floor - 5,450 SF
Mezzanine - 72,656 SF
|
| Term | Apr 2032 |
| Rental Rate | Upon Request |
| Space Use | Industrial |
| Condition | Partial Build-Out |
| Available | Now |
The property comprises a modern Grade A distribution unit of portal frame construction, with integral office accommodation with a gross internal area of approximately 80,145 sq ft, including a separate gatehouse, on a site of approximately 6.6 acres.
- Use Class: B2
- Assignment space available from current tenant
- Includes 5,484 SF of dedicated office space
- Partitioned Offices
- Fully fitted store
- Extensive tenant fit out
- Expansion potential
- Includes 5,450 SF of dedicated office space
Property Overview
Fully fitted store & e-commerce distribution centre, prominently located on DunsburyPark, a 100 acre prime industrial and manufacturing business park. Base build extends to 80,145 sq ft (7,446 sq m) with extensive tenant fit out of three mezzanine floors providing an additional 72,656 sq ft, taking the overall usable floor space within the building to 152,801 sq ft. Available Q4 2024 The property is located just off J3 of the A3(M) and benefits from excellent transport links to the UK motorway network, south coast and the key sea ports of Southampton and Portsmouth.
Warehouse FACILITY FACTS
Features and Amenities
- Energy Performance Rating - A
Learn More About Renting Industrial Properties
Presented by

Fat Face | Fitzwygram Way
Hmm, there seems to have been an error sending your message. Please try again.
Thanks! Your message was sent.



