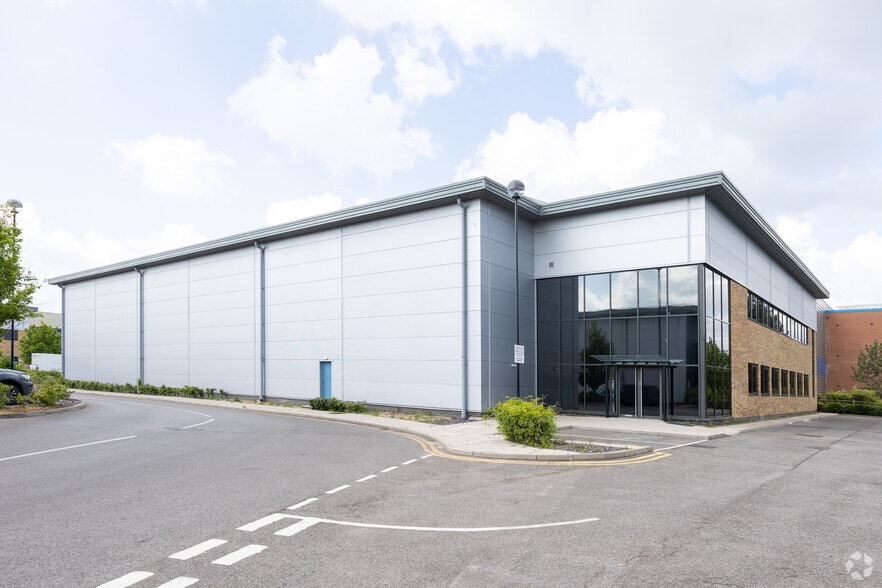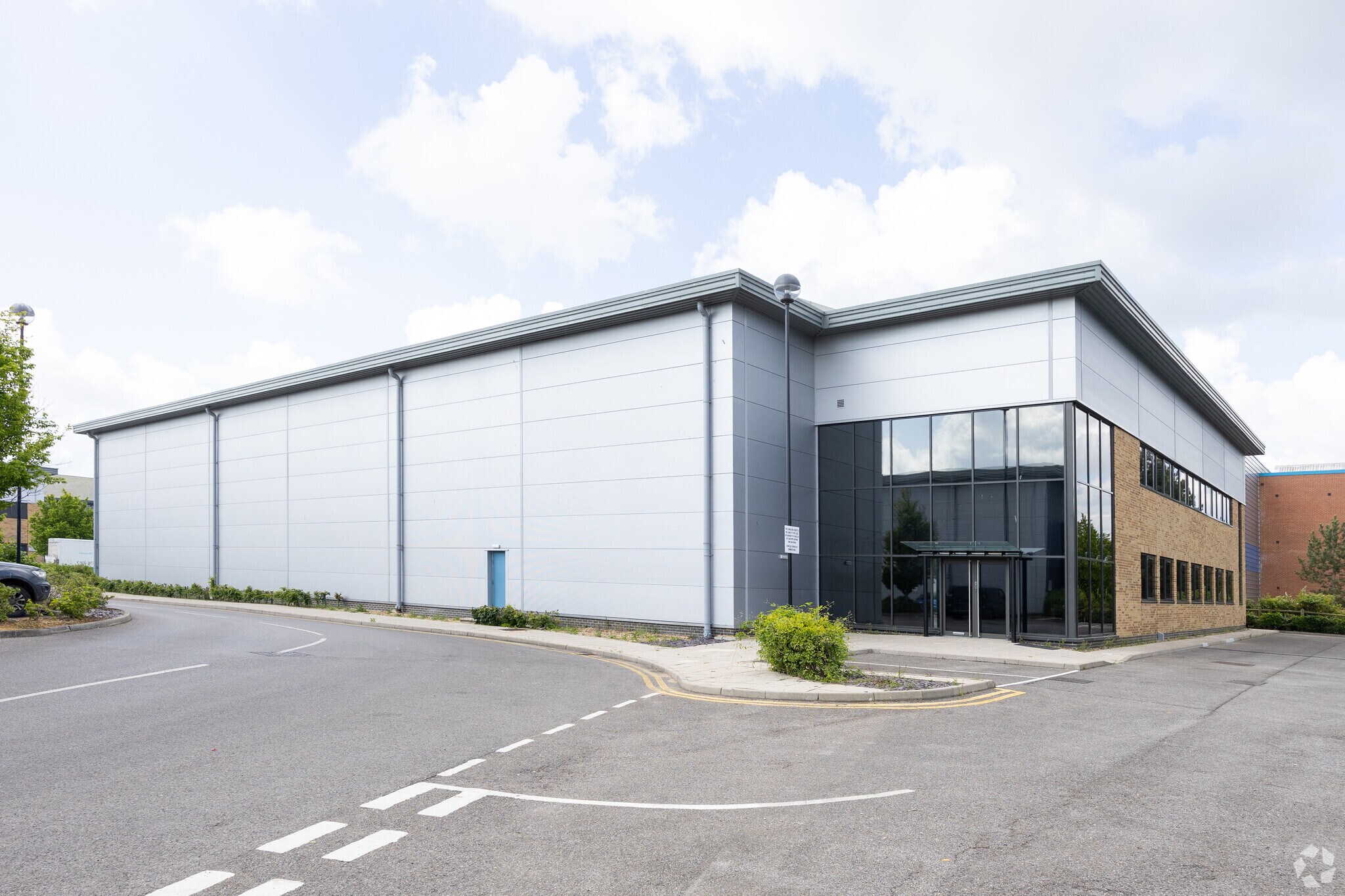
This feature is unavailable at the moment.
We apologize, but the feature you are trying to access is currently unavailable. We are aware of this issue and our team is working hard to resolve the matter.
Please check back in a few minutes. We apologize for the inconvenience.
- LoopNet Team
Fleming Way
Crawley RH10 9NQ
Property For Lease

HIGHLIGHTS
- Prominent Location
- Good Transport Links
- Close to local amenties
PROPERTY OVERVIEW
Dialog commands a prominent position fronting Fleming Way. The site is located within the Manor Royal Business District which is the biggest business park of the Gatwick Diamond areas and one of the South East’s premier mixed activity employment hubs. It benefits from excellent transport links, strategically located just two miles south of Gatwick Airport and the M23. The town also benefits from excellent bus and rail services.
PROPERTY FACTS
| Property Type | Industrial | Rentable Building Area | 20,319 SF |
| Property Subtype | Warehouse | Year Built | 1993 |
| Property Type | Industrial |
| Property Subtype | Warehouse |
| Rentable Building Area | 20,319 SF |
| Year Built | 1993 |
FEATURES AND AMENITIES
- Bus Line
- Security System
- Skylights
- Wheelchair Accessible
- Yard
- Reception
- Automatic Blinds
- Storage Space
- Car Charging Station
UTILITIES
- Lighting
- Water
- Sewer
- Heating
ATTACHMENTS
| Marketing Brochure |
LINKS
Listing ID: 30955683
Date on Market: 2/14/2024
Last Updated:
Address: Fleming Way, Crawley RH10 9NQ
The Industrial Property at Fleming Way, Crawley, RH10 9NQ is no longer being advertised on LoopNet.com. Contact the broker for information on availability.
INDUSTRIAL PROPERTIES IN NEARBY NEIGHBORHOODS
- Mid Sussex Commercial Real Estate
- Mole Valley Commercial Real Estate
- Reigate & Banstead Commercial Real Estate
- Tandridge Commercial Real Estate
- Plummers Plain Commercial Real Estate
- Beare Green Commercial Real Estate
- Broadbridge Heath Commercial Real Estate
- Pease Pottage Commercial Real Estate
- Newchapel Surrey Commercial Real Estate
- South Godstone Commercial Real Estate
NEARBY LISTINGS
- Unit 16 Charlwood Place, Norwood Hill Rd, Horley
- 50-52 The Broadway, Crawley
- 29 High St, Horley
- Newton Rd, Crawley
- Gatwick Rd, Crawley
- Fleming Way, Crawley
- Hathersham Close, Smallfield
- The Close, Horley
- 7-9 Massetts Rd, Horley
- Rutherford Way, Crawley
- Outwood, Outwood
- Newton Rd, Crawley
- 8-18 Queensway, Crawley
- 11-15 High St, Horley
- Salbrook Rd, Redhill

