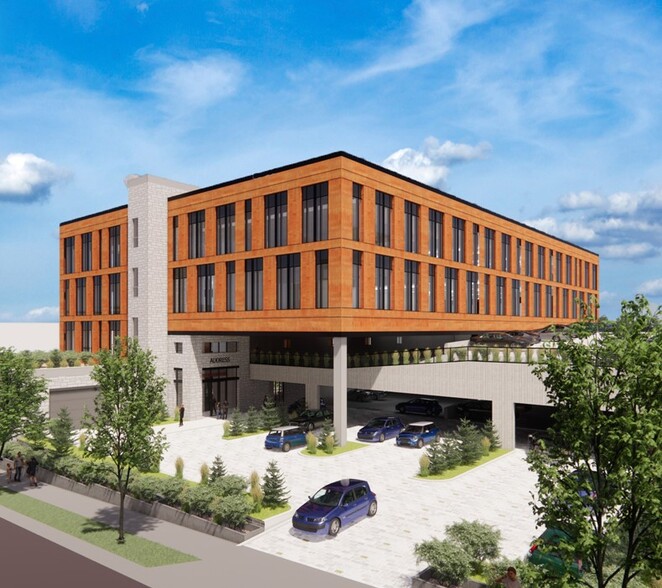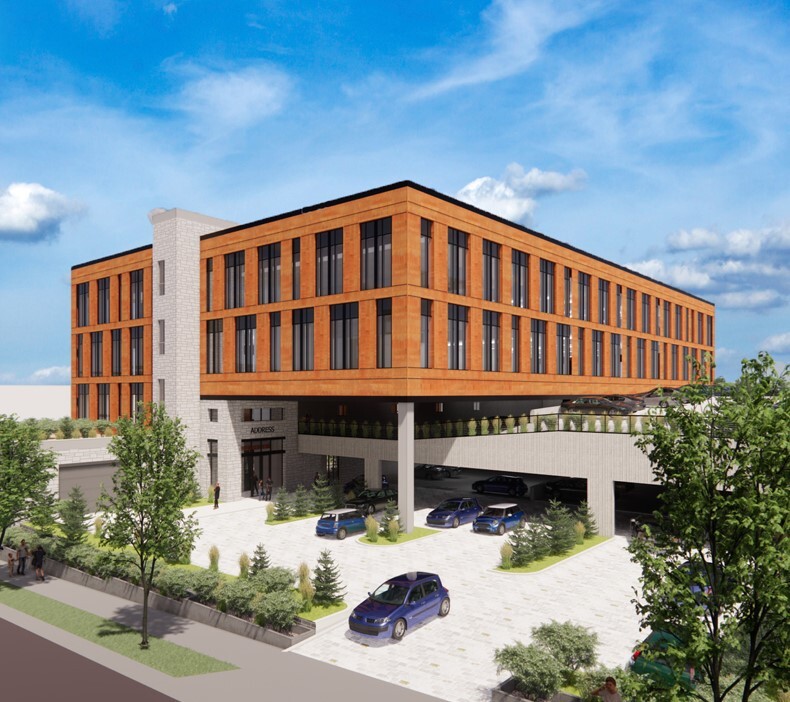
This feature is unavailable at the moment.
We apologize, but the feature you are trying to access is currently unavailable. We are aware of this issue and our team is working hard to resolve the matter.
Please check back in a few minutes. We apologize for the inconvenience.
- LoopNet Team
thank you

Your email has been sent!
Highland Bridge Medical II Ford Pky
2,510 - 73,660 SF of 4-Star Space Available in Saint Paul, MN 55116

Highlights
- Ample area amenities within walking distance including restaurants, retail, and entertainment
- Adjacent medical building is the new home to M Health Fairview, Dermatology Consultants, Rayus Radiology, and LifeStance Behavior Health
- Highly desirable payer mix, high population density, growing population base, and household incomes over $65,000
all available spaces(5)
Display Rental Rate as
- Space
- Size
- Term
- Rental Rate
- Space Use
- Condition
- Available
- Partially Built-Out as Standard Retail Space
- Can be combined with additional space(s) for up to 73,660 SF of adjacent space
- Partially Built-Out as Standard Office
- Can be combined with additional space(s) for up to 73,660 SF of adjacent space
- Fits 21 - 67 People
- Partially Built-Out as Standard Office
- Can be combined with additional space(s) for up to 73,660 SF of adjacent space
- Fits 34 - 108 People
- Partially Built-Out as Standard Office
- Can be combined with additional space(s) for up to 73,660 SF of adjacent space
- Fits 62 - 198 People
- Partially Built-Out as Standard Office
- Can be combined with additional space(s) for up to 73,660 SF of adjacent space
- Fits 62 - 198 People
| Space | Size | Term | Rental Rate | Space Use | Condition | Available |
| 1st Floor | 2,510 SF | Negotiable | Upon Request Upon Request Upon Request Upon Request | Retail | Partial Build-Out | 30 Days |
| 1st Floor | 8,330 SF | Negotiable | Upon Request Upon Request Upon Request Upon Request | Office | Partial Build-Out | 30 Days |
| 2nd Floor | 13,420 SF | Negotiable | Upon Request Upon Request Upon Request Upon Request | Office | Partial Build-Out | 30 Days |
| 3rd Floor | 24,700 SF | Negotiable | Upon Request Upon Request Upon Request Upon Request | Office | Partial Build-Out | 30 Days |
| 4th Floor | 24,700 SF | Negotiable | Upon Request Upon Request Upon Request Upon Request | Office | Partial Build-Out | 30 Days |
1st Floor
| Size |
| 2,510 SF |
| Term |
| Negotiable |
| Rental Rate |
| Upon Request Upon Request Upon Request Upon Request |
| Space Use |
| Retail |
| Condition |
| Partial Build-Out |
| Available |
| 30 Days |
1st Floor
| Size |
| 8,330 SF |
| Term |
| Negotiable |
| Rental Rate |
| Upon Request Upon Request Upon Request Upon Request |
| Space Use |
| Office |
| Condition |
| Partial Build-Out |
| Available |
| 30 Days |
2nd Floor
| Size |
| 13,420 SF |
| Term |
| Negotiable |
| Rental Rate |
| Upon Request Upon Request Upon Request Upon Request |
| Space Use |
| Office |
| Condition |
| Partial Build-Out |
| Available |
| 30 Days |
3rd Floor
| Size |
| 24,700 SF |
| Term |
| Negotiable |
| Rental Rate |
| Upon Request Upon Request Upon Request Upon Request |
| Space Use |
| Office |
| Condition |
| Partial Build-Out |
| Available |
| 30 Days |
4th Floor
| Size |
| 24,700 SF |
| Term |
| Negotiable |
| Rental Rate |
| Upon Request Upon Request Upon Request Upon Request |
| Space Use |
| Office |
| Condition |
| Partial Build-Out |
| Available |
| 30 Days |
1st Floor
| Size | 2,510 SF |
| Term | Negotiable |
| Rental Rate | Upon Request |
| Space Use | Retail |
| Condition | Partial Build-Out |
| Available | 30 Days |
- Partially Built-Out as Standard Retail Space
- Can be combined with additional space(s) for up to 73,660 SF of adjacent space
1st Floor
| Size | 8,330 SF |
| Term | Negotiable |
| Rental Rate | Upon Request |
| Space Use | Office |
| Condition | Partial Build-Out |
| Available | 30 Days |
- Partially Built-Out as Standard Office
- Fits 21 - 67 People
- Can be combined with additional space(s) for up to 73,660 SF of adjacent space
2nd Floor
| Size | 13,420 SF |
| Term | Negotiable |
| Rental Rate | Upon Request |
| Space Use | Office |
| Condition | Partial Build-Out |
| Available | 30 Days |
- Partially Built-Out as Standard Office
- Fits 34 - 108 People
- Can be combined with additional space(s) for up to 73,660 SF of adjacent space
3rd Floor
| Size | 24,700 SF |
| Term | Negotiable |
| Rental Rate | Upon Request |
| Space Use | Office |
| Condition | Partial Build-Out |
| Available | 30 Days |
- Partially Built-Out as Standard Office
- Fits 62 - 198 People
- Can be combined with additional space(s) for up to 73,660 SF of adjacent space
4th Floor
| Size | 24,700 SF |
| Term | Negotiable |
| Rental Rate | Upon Request |
| Space Use | Office |
| Condition | Partial Build-Out |
| Available | 30 Days |
- Partially Built-Out as Standard Office
- Fits 62 - 198 People
- Can be combined with additional space(s) for up to 73,660 SF of adjacent space
Property Overview
Highland Bridge Medical II is a multi-tenant medical office building located on the highly visible, convenient corner of Ford Parkway and Mount Curve Boulevard in St. Paul. This 80,000 rentable square foot building sits adjacent to Highland Bridge Medical, has dedicated surface and structured parking options, ideal for employees and clients visiting the building.
PROPERTY FACTS
Learn More About Leasing Retail Properties
Presented by

Highland Bridge Medical II | Ford Pky
Hmm, there seems to have been an error sending your message. Please try again.
Thanks! Your message was sent.










