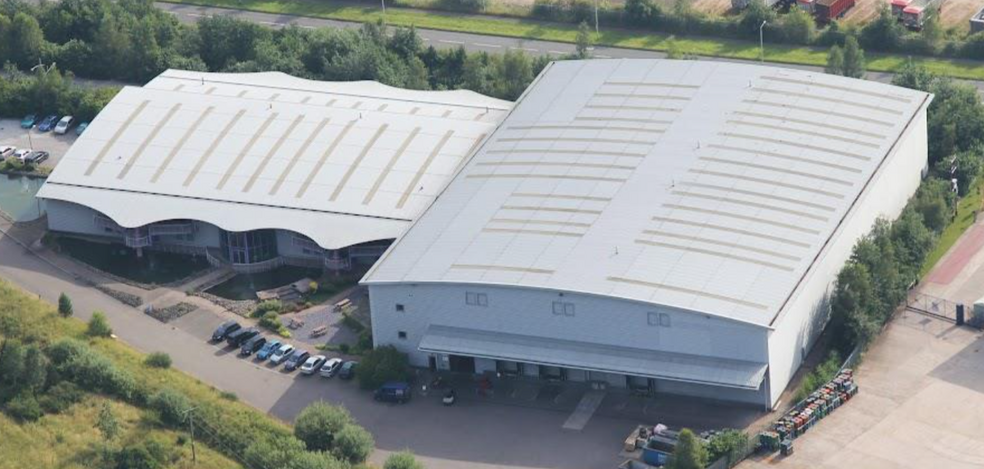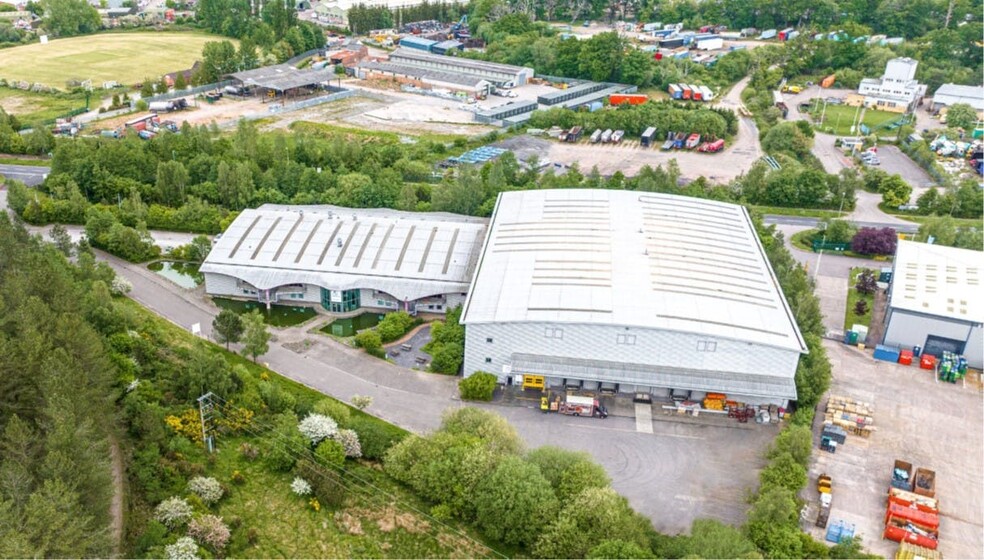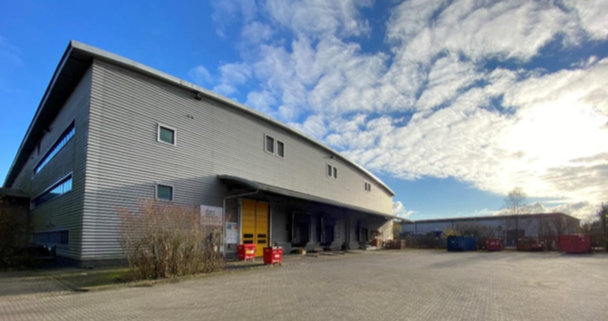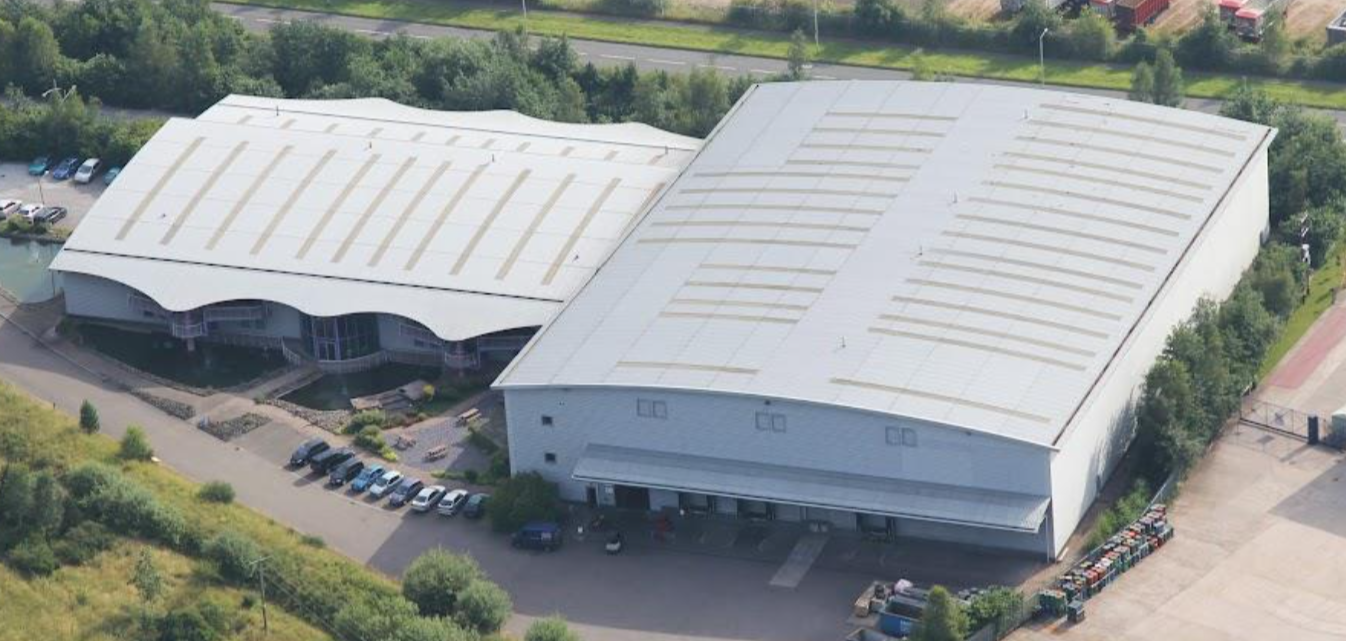
This feature is unavailable at the moment.
We apologize, but the feature you are trying to access is currently unavailable. We are aware of this issue and our team is working hard to resolve the matter.
Please check back in a few minutes. We apologize for the inconvenience.
- LoopNet Team
thank you

Your email has been sent!
Forest Vale Industrial Estate Forest Vale Rd
84,901 SF Industrial Building Cinderford GL14 2PH $6,287,000 ($74/SF)



INVESTMENT HIGHLIGHTS
- Landmark Building
- Dedicated Staff Parking
- Self-Contained Site
EXECUTIVE SUMMARY
The freehold of the property is available with vacant possession upon completion.
Alternatively, consideration may be given to a new lease on Full Repair and Insuring terms.
PROPERTY FACTS
| Price | $6,287,000 | Lot Size | 5.40 AC |
| Price Per SF | $74 | Rentable Building Area | 84,901 SF |
| Sale Type | Owner User | No. Stories | 3 |
| Tenure | Freehold | Year Built | 2001 |
| Property Type | Industrial | Tenancy | Single |
| Property Subtype | Distribution | Parking Ratio | 0.24/1,000 SF |
| Building Class | B |
| Price | $6,287,000 |
| Price Per SF | $74 |
| Sale Type | Owner User |
| Tenure | Freehold |
| Property Type | Industrial |
| Property Subtype | Distribution |
| Building Class | B |
| Lot Size | 5.40 AC |
| Rentable Building Area | 84,901 SF |
| No. Stories | 3 |
| Year Built | 2001 |
| Tenancy | Single |
| Parking Ratio | 0.24/1,000 SF |
AMENITIES
- Bus Line
- Commuter Rail
- Yard
SPACE AVAILABILITY
- SPACE
- SIZE
- SPACE USE
- CONDITION
- AVAILABLE
The property is divided into three separate sections. The unit is fully fitted unit – lighting /heating/sprinkler system with tank and pump. The industrial unit also has 4 dock level loading bays and 2 ground level loading doors.
The property is divided into three separate sections. The unit is fully fitted unit – lighting /heating/sprinkler system with tank and pump. The industrial unit also has 4 dock level loading bays and 2 ground level loading doors.
The property is divided into three separate sections. The unit is fully fitted unit – lighting /heating/sprinkler system with tank and pump. The industrial unit also has 4 dock level loading bays and 2 ground level loading doors.
| Space | Size | Space Use | Condition | Available |
| Ground | 66,186 SF | Industrial | Partial Build-Out | Now |
| 1st Floor | 7,002 SF | Industrial | Partial Build-Out | Now |
| Mezzanine | 11,713 SF | Industrial | Partial Build-Out | Now |
Ground
| Size |
| 66,186 SF |
| Space Use |
| Industrial |
| Condition |
| Partial Build-Out |
| Available |
| Now |
1st Floor
| Size |
| 7,002 SF |
| Space Use |
| Industrial |
| Condition |
| Partial Build-Out |
| Available |
| Now |
Mezzanine
| Size |
| 11,713 SF |
| Space Use |
| Industrial |
| Condition |
| Partial Build-Out |
| Available |
| Now |
Ground
| Size | 66,186 SF |
| Space Use | Industrial |
| Condition | Partial Build-Out |
| Available | Now |
The property is divided into three separate sections. The unit is fully fitted unit – lighting /heating/sprinkler system with tank and pump. The industrial unit also has 4 dock level loading bays and 2 ground level loading doors.
1st Floor
| Size | 7,002 SF |
| Space Use | Industrial |
| Condition | Partial Build-Out |
| Available | Now |
The property is divided into three separate sections. The unit is fully fitted unit – lighting /heating/sprinkler system with tank and pump. The industrial unit also has 4 dock level loading bays and 2 ground level loading doors.
Mezzanine
| Size | 11,713 SF |
| Space Use | Industrial |
| Condition | Partial Build-Out |
| Available | Now |
The property is divided into three separate sections. The unit is fully fitted unit – lighting /heating/sprinkler system with tank and pump. The industrial unit also has 4 dock level loading bays and 2 ground level loading doors.
Presented by

Forest Vale Industrial Estate | Forest Vale Rd
Hmm, there seems to have been an error sending your message. Please try again.
Thanks! Your message was sent.







