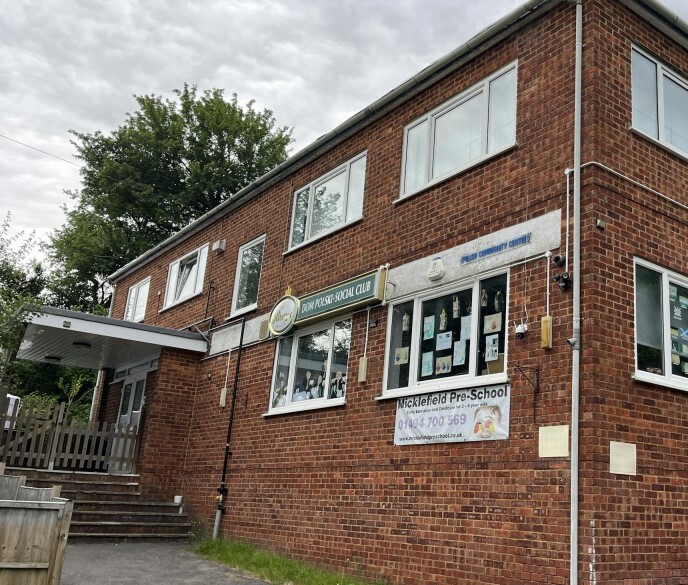Polish House Forest Way 300 - 4,642 SF of Office Space Available in High Wycombe HP13 7JF
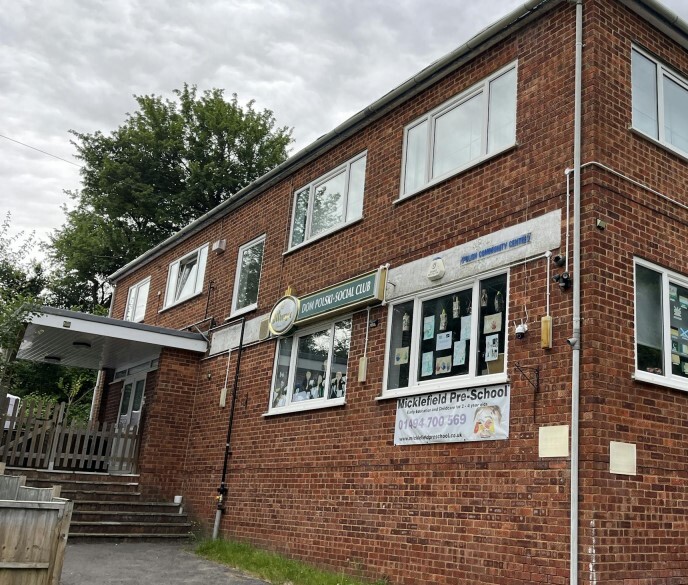
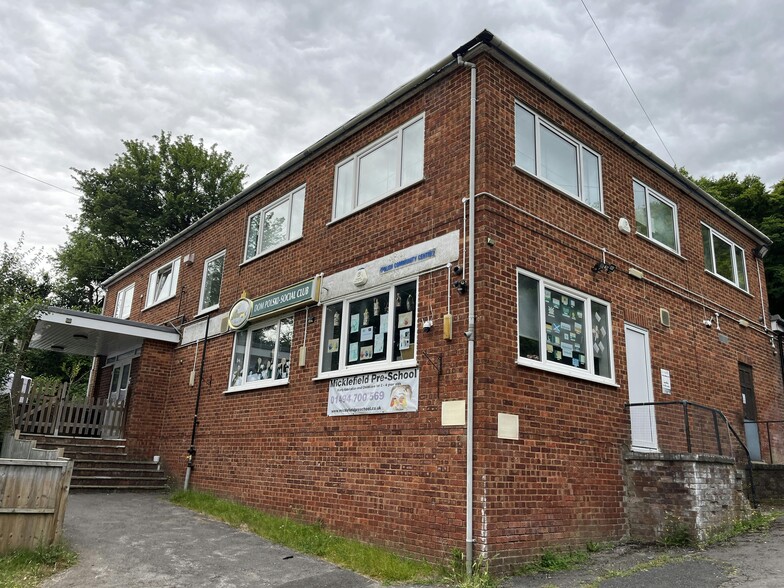
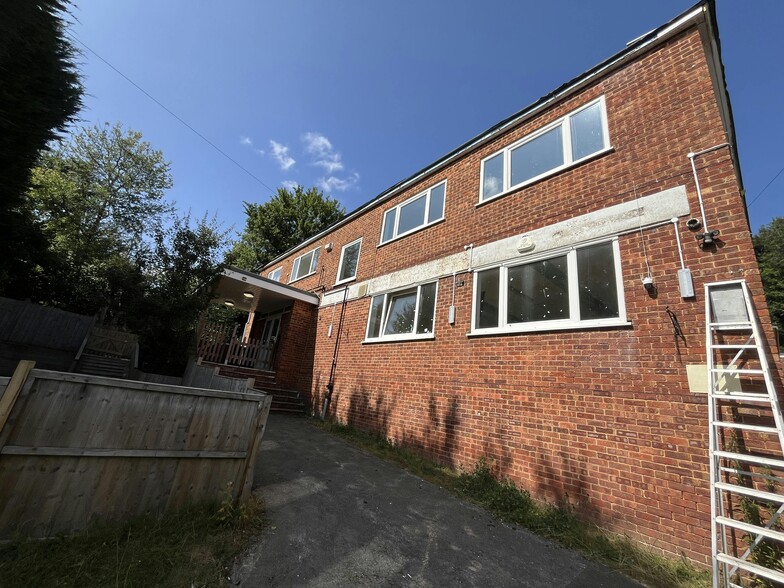
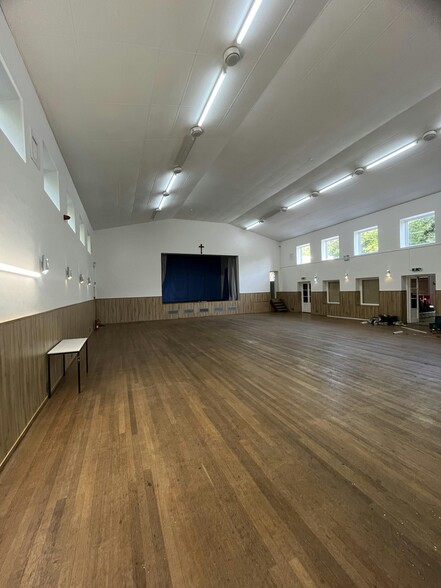
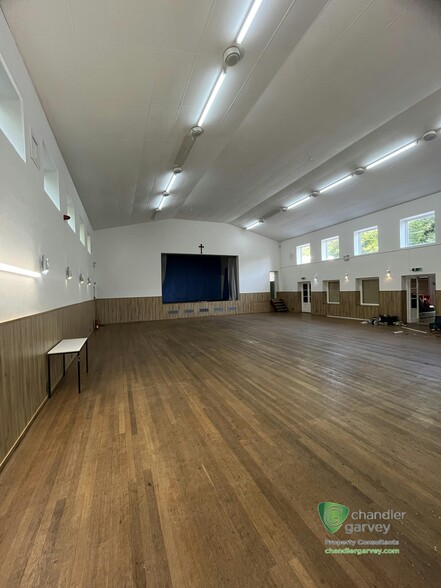
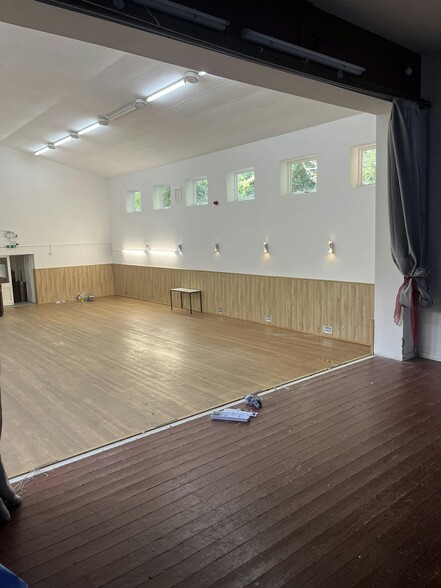
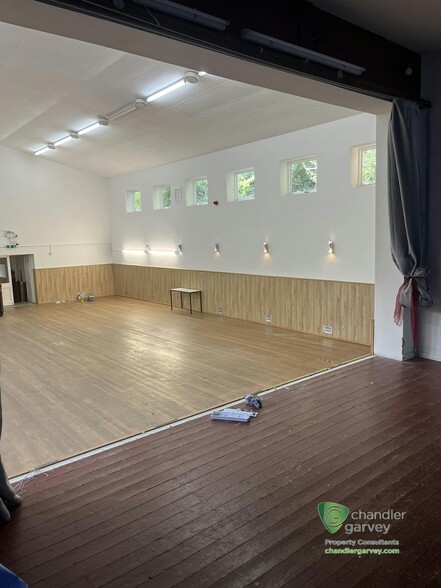
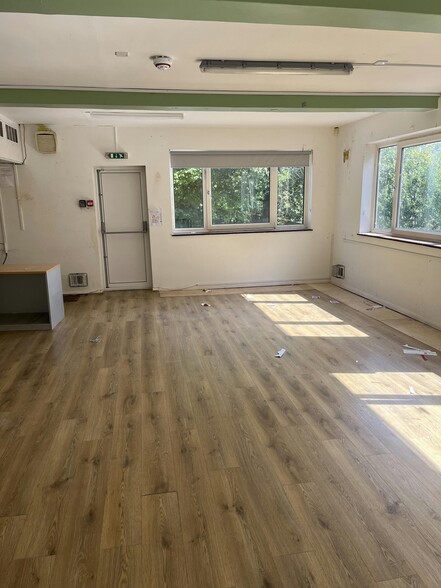
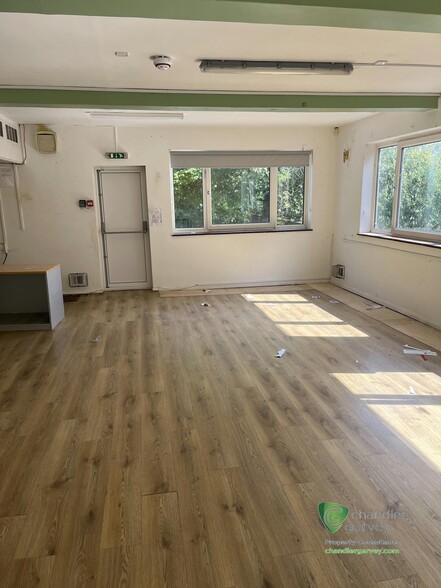
HIGHLIGHTS
- Good access to the A4
- Predominantly residential area
- Excellent train service
ALL AVAILABLE SPACES(2)
Display Rental Rate as
- SPACE
- SIZE
- TERM
- RENTAL RATE
- SPACE USE
- CONDITION
- AVAILABLE
Self-contained commercial building with 1 bedroom apartment
- Use Class: E
- Fits 12 - 38 People
- Kitchen
- Secure Storage
- Demised WC facilities
- Large parking area
- External garages
- Fully Built-Out as Standard Office
- Can be combined with additional space(s) for up to 4,642 SF of adjacent space
- Raised Floor
- Natural Light
- Double-height hall
- Function rooms
- Kitchen
Self-contained commercial building with 1 bedroom apartment
- Use Class: E
- Fits 1 - 6 People
- Kitchen
- Secure Storage
- Demised WC facilities
- Large parking area
- External garages
- Fully Built-Out as Standard Office
- Can be combined with additional space(s) for up to 4,642 SF of adjacent space
- Raised Floor
- Natural Light
- Double-height hall
- Function rooms
- Kitchen
| Space | Size | Term | Rental Rate | Space Use | Condition | Available |
| Ground | 4,000 SF | Negotiable | $15.40 /SF/YR | Office | Full Build-Out | Now |
| 1st Floor, Ste Rooms 1&2 | 300-642 SF | Negotiable | $15.40 /SF/YR | Office | Full Build-Out | Now |
Ground
| Size |
| 4,000 SF |
| Term |
| Negotiable |
| Rental Rate |
| $15.40 /SF/YR |
| Space Use |
| Office |
| Condition |
| Full Build-Out |
| Available |
| Now |
1st Floor, Ste Rooms 1&2
| Size |
| 300-642 SF |
| Term |
| Negotiable |
| Rental Rate |
| $15.40 /SF/YR |
| Space Use |
| Office |
| Condition |
| Full Build-Out |
| Available |
| Now |
ABOUT THE PROPERTY
The property is brick built nestled in a predominantly residential area. The ground floor consists of two function rooms there is also a main hall with access to toilet facilities, kitchen and some storage rooms. The first floor has two rooms for commercial use adjacent to the 1 bedroom apartment. The property boasts a large car parking area with good access and 2 external garages. The property includes a separate 1-bedroom flat above with access through a shared entrance with the ground floor space.
PROPERTY FACTS
| Total Space Available | 4,642 SF |
| Min. Divisible | 300 SF |
| Property Type | Specialty |
| Property Subtype | Lodge/Meeting Hall |
| Building Size | 4,642 SF |
| Year Built | 1970 |






