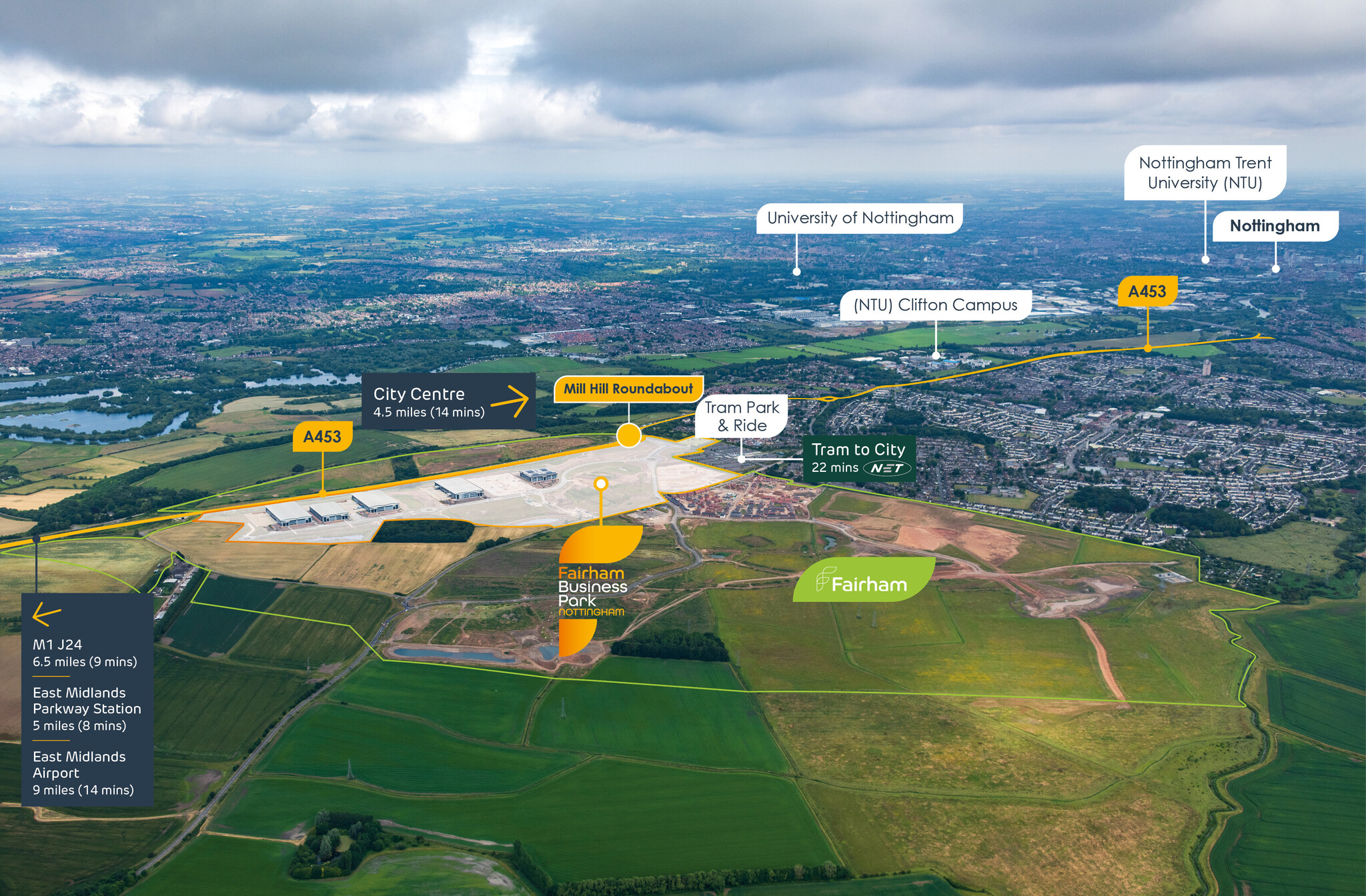Fairham Business Park Nottingham NG11 8BF 2,206 - 219,075 SF of Industrial Space Available
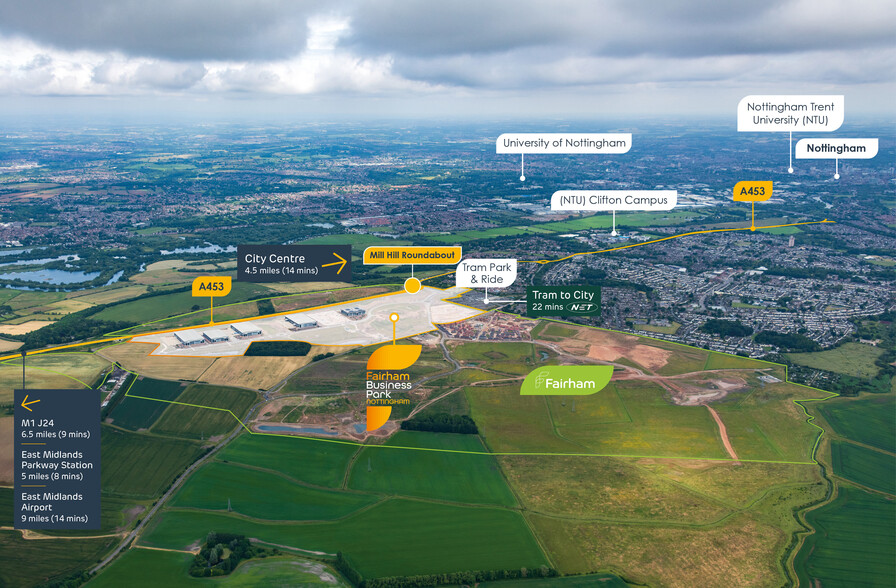
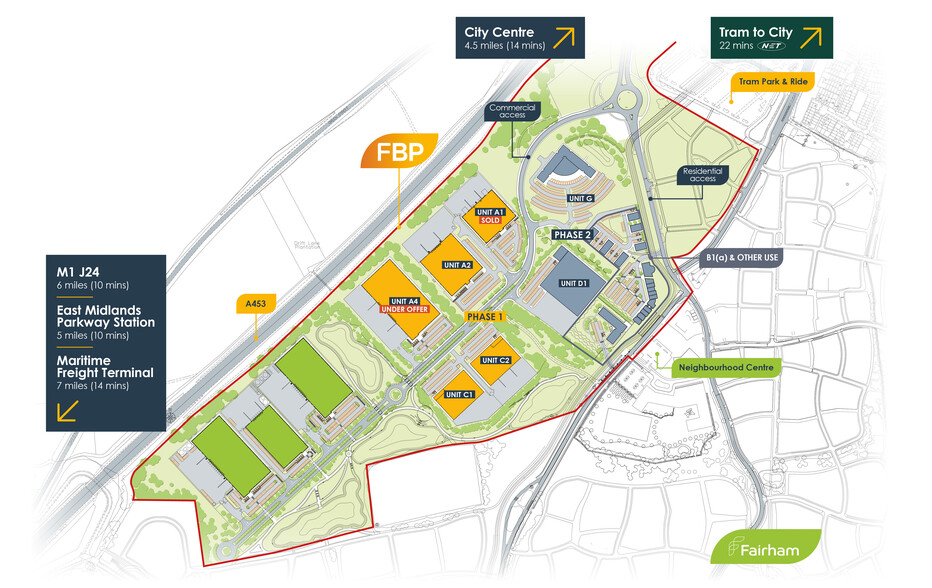
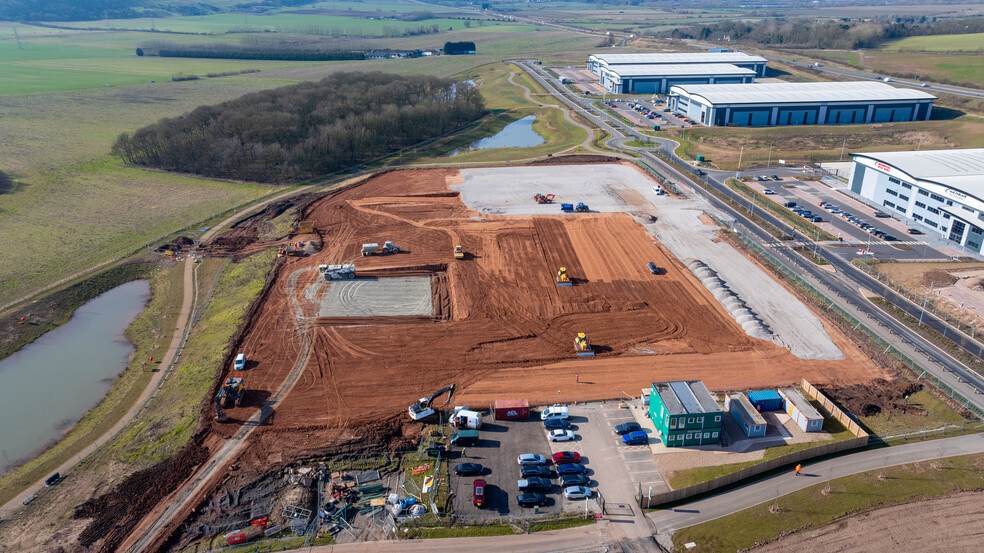
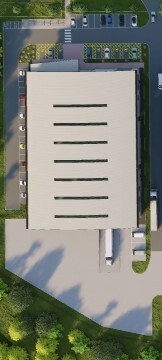
PARK HIGHLIGHTS
- 44,000 sq ft up to 120,000 sq ft
- Industrial / Distribution and Office uses
- Up to 12m clear internal height
- Target EPC rating 'A'
- Currently available on a design and build basis
- Outside of Nottingham's Workplace Parking Levy
- BREEAM 'Excellent'
- 80% of UK population within 4 hour drive
PARK FACTS
| Total Space Available | 219,075 SF |
| Max. Contiguous | 26,542 SF |
| Park Type | Industrial Park |
ALL AVAILABLE SPACES(4)
Display Rental Rate as
- SPACE
- SIZE
- TERM
- RENTAL RATE
- SPACE USE
- CONDITION
- AVAILABLE
Fairham Business Park is well underway and upon completion will provide one million square feet of prime logistics, industrial and manufacturing space which will be developed on a rolling, speculative and build to suit programme. Office units of 5,000ft² to 100,000ft² will also be provided. The Fairham Business Park design code will feature the highest quality buildings dedicated to both sustainability and economic advantage set within 200 acres of landscaped infrastructure and surroundings.
- Use Class: B2
- Partitioned Offices
- Raised Floor
- Recessed Lighting
- Energy Performance Rating - A
- Build to suit options
- Space is in Excellent Condition
- Secure Storage
- Drop Ceilings
- Demised WC facilities
- Up to 12m clear height
- BREEAM ‘Excellent’
| Space | Size | Term | Rental Rate | Space Use | Condition | Available |
| Ground - A2 | 84,862 SF | Negotiable | Upon Request | Industrial | Shell Space | December 31, 2025 |
Foresters Av - Ground - A2
- SPACE
- SIZE
- TERM
- RENTAL RATE
- SPACE USE
- CONDITION
- AVAILABLE
Fairham Business Park is well underway and upon completion will provide one million square feet of prime logistics, industrial and manufacturing space which will be developed on a rolling, speculative and build to suit programme. Office units of 5,000ft² to 100,000ft² will also be provided. The Fairham Business Park design code will feature the highest quality buildings dedicated to both sustainability and economic advantage set within 200 acres of landscaped infrastructure and surroundings.
- Use Class: B2
- Partitioned Offices
- Drop Ceilings
- Demised WC facilities
- Yard
- Build to suit options
- Space is in Excellent Condition
- Raised Floor
- Recessed Lighting
- Energy Performance Rating - A
- Up to 12m clear height
- BREEAM ‘Excellent’
| Space | Size | Term | Rental Rate | Space Use | Condition | Available |
| Ground - A4 | 107,671 SF | Negotiable | Upon Request | Industrial | Shell Space | Pending |
Foresters Av - Ground - A4
- SPACE
- SIZE
- TERM
- RENTAL RATE
- SPACE USE
- CONDITION
- AVAILABLE
The available space comprises a warehouse of 26,542 square feet.
- Use Class: B2
- Space is in Excellent Condition
- Yard
- Up to 12m clear height
- Includes 2,026 SF of dedicated office space
- Can be combined with additional space(s) for up to 26,542 SF of adjacent space
- New lease available
- Built up profiled metal cladding
The available space comprises a warehouse of 26,542 square feet.
- Use Class: B2
- Space is in Excellent Condition
- Yard
- Up to 12m clear height
- Includes 2,026 SF of dedicated office space
- Can be combined with additional space(s) for up to 26,542 SF of adjacent space
- New lease available
- Built up profiled metal cladding
| Space | Size | Term | Rental Rate | Space Use | Condition | Available |
| Ground - C2 | 24,336 SF | Negotiable | Upon Request | Industrial | Spec Suite | February 05, 2026 |
| 1st Floor - C2 | 2,206 SF | Negotiable | Upon Request | Industrial | Spec Suite | February 05, 2026 |
Foresters Av - Ground - C2
Foresters Av - 1st Floor - C2
SITE PLAN
PARK OVERVIEW
The Business Park infrastructure has been designed around a private central road, offering unlimited 24 hour access. The single running lanes sit alongside a 5 metre centre aisle with green verges either side to discourage vehicle parking. The introduction of two turning circle roundabouts will address traffic speeds that can often be an inherent issue associated with business parks. The construction management plan for the site promotes the use of locally sourced materials and will adhere to the wider design code for the development which will ensure a consistent high level of quality and design of buildings and surrounding infrastructure.











