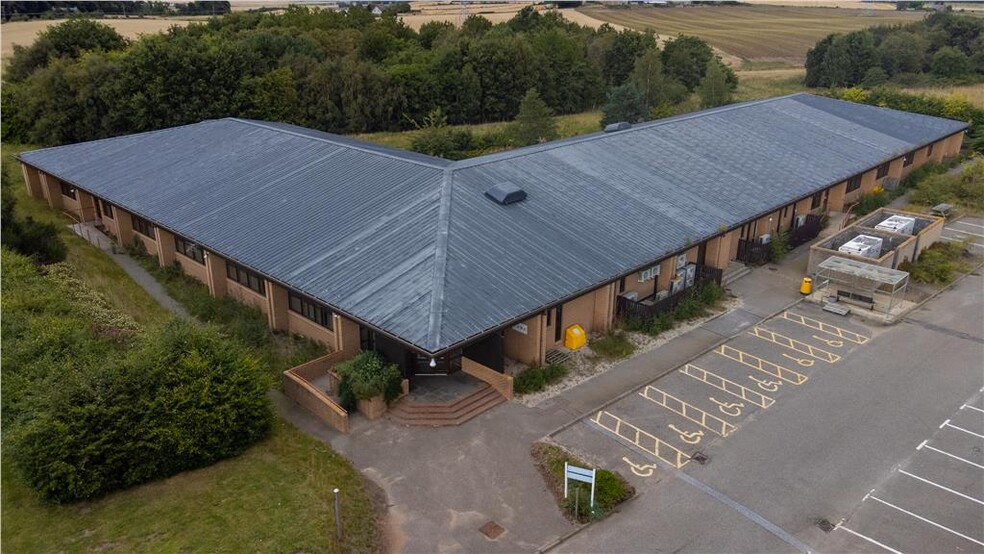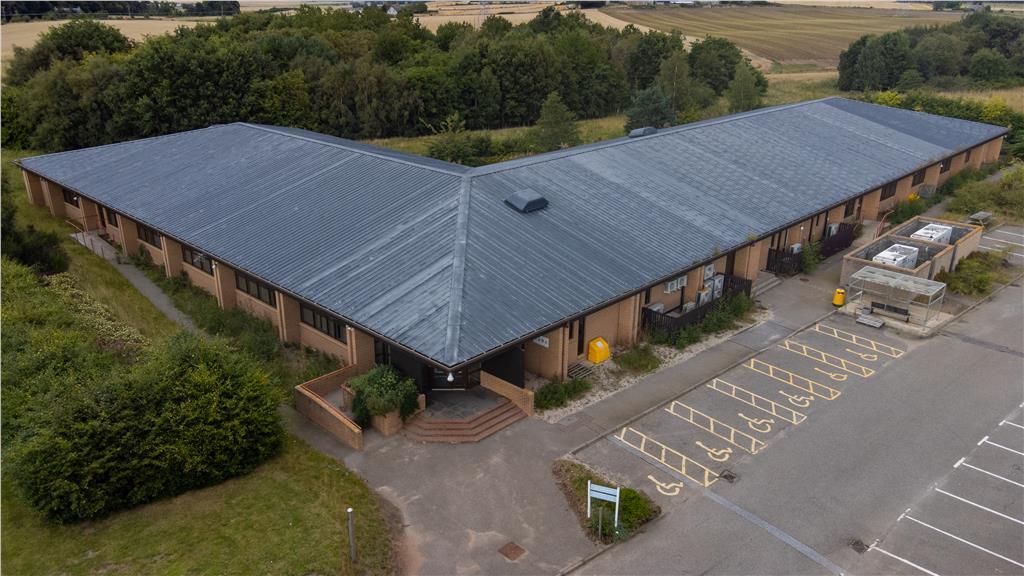
This feature is unavailable at the moment.
We apologize, but the feature you are trying to access is currently unavailable. We are aware of this issue and our team is working hard to resolve the matter.
Please check back in a few minutes. We apologize for the inconvenience.
- LoopNet Team
thank you

Your email has been sent!
Strathcona House Forres Enterprise Park
10,764 - 22,041 SF of Office Space Available in Forres IV36 2QS

Highlights
- Modern Detached Office Pavilion with Generous Car Parking
- Great Transport Links.
- Prominent roadside location.
all available space(1)
Display Rental Rate as
- Space
- Size
- Term
- Rental Rate
- Space Use
- Condition
- Available
The accommodation presently has a tenant’s fit out which will likely be returned to a mixture of open plan and cellular offices/meeting rooms and having raised access flooring. The property, as mentioned, could be split into two separate suites subject to all necessary consents and permissions being obtained. Each suite would be at least 1,000 Sq.m / 10,764 Sq.ft or thereby
- Use Class: Class 4
- Mostly Open Floor Plan Layout
- 1 Conference Room
- Raised Floor
- Open-Plan
- WC and staff welfare facilities
- Fully Built-Out as Standard Office
- Fits 27 - 177 People
- Kitchen
- Demised WC facilities
- Sub division possible
- Open plan layout
| Space | Size | Term | Rental Rate | Space Use | Condition | Available |
| Ground | 10,764-22,041 SF | 5 Years | $5.68 /SF/YR $0.47 /SF/MO $125,189 /YR $10,432 /MO | Office | Full Build-Out | Now |
Ground
| Size |
| 10,764-22,041 SF |
| Term |
| 5 Years |
| Rental Rate |
| $5.68 /SF/YR $0.47 /SF/MO $125,189 /YR $10,432 /MO |
| Space Use |
| Office |
| Condition |
| Full Build-Out |
| Available |
| Now |
Ground
| Size | 10,764-22,041 SF |
| Term | 5 Years |
| Rental Rate | $5.68 /SF/YR |
| Space Use | Office |
| Condition | Full Build-Out |
| Available | Now |
The accommodation presently has a tenant’s fit out which will likely be returned to a mixture of open plan and cellular offices/meeting rooms and having raised access flooring. The property, as mentioned, could be split into two separate suites subject to all necessary consents and permissions being obtained. Each suite would be at least 1,000 Sq.m / 10,764 Sq.ft or thereby
- Use Class: Class 4
- Fully Built-Out as Standard Office
- Mostly Open Floor Plan Layout
- Fits 27 - 177 People
- 1 Conference Room
- Kitchen
- Raised Floor
- Demised WC facilities
- Open-Plan
- Sub division possible
- WC and staff welfare facilities
- Open plan layout
Property Overview
The property comprises an office building of steel frame construction arranged over ground floor only. The property is located within Forres Enterprise Park just off the A96 Aberdeen to Inverness road.
- 24 Hour Access
- Raised Floor
- Kitchen
- Demised WC facilities
PROPERTY FACTS
Learn More About Renting Office Space
Presented by

Strathcona House | Forres Enterprise Park
Hmm, there seems to have been an error sending your message. Please try again.
Thanks! Your message was sent.






