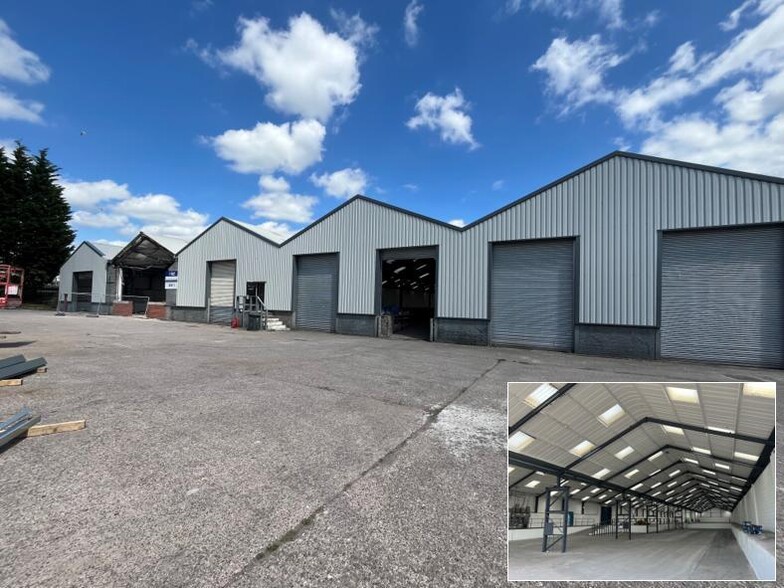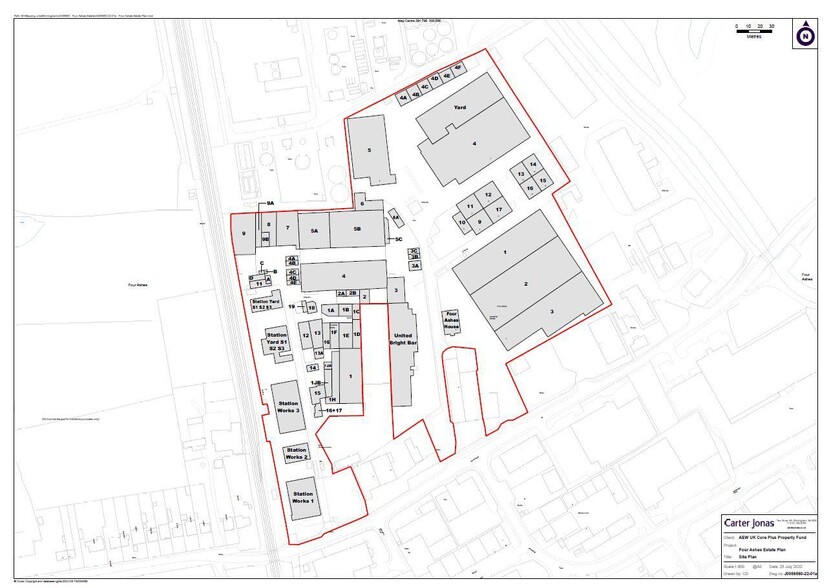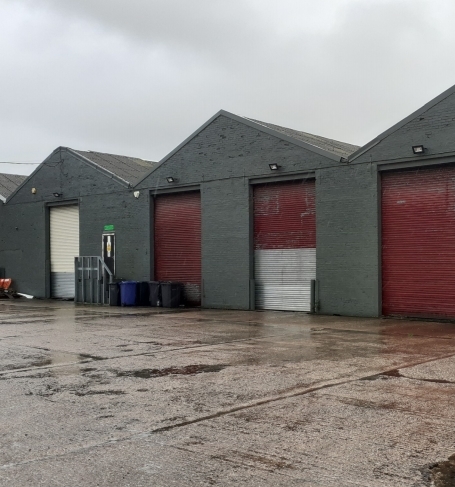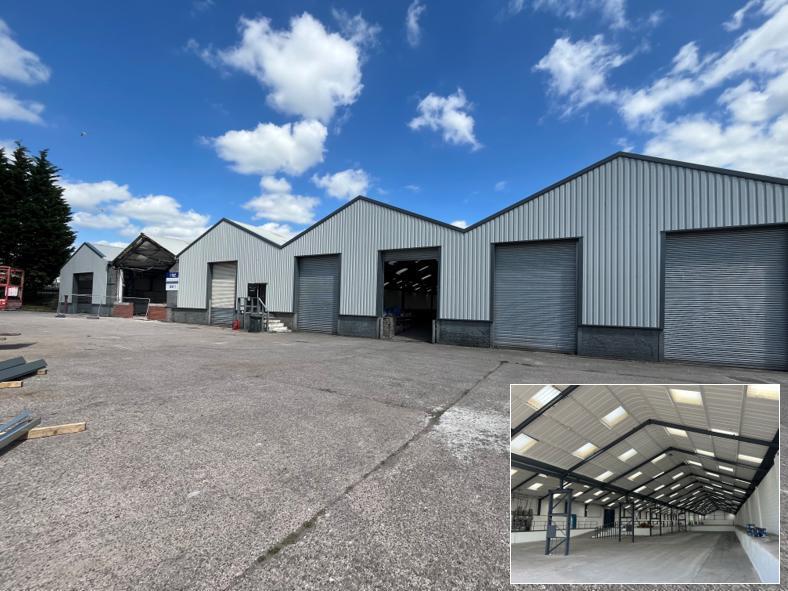
This feature is unavailable at the moment.
We apologize, but the feature you are trying to access is currently unavailable. We are aware of this issue and our team is working hard to resolve the matter.
Please check back in a few minutes. We apologize for the inconvenience.
- LoopNet Team
thank you

Your email has been sent!
Four Ashes House Four Ashes
1,105 - 93,009 SF of Industrial Space Available in Wolverhampton WV10 7FH



Features
all available spaces(4)
Display Rental Rate as
- Space
- Size
- Term
- Rental Rate
- Space Use
- Condition
- Available
The units are available on a new full repairing and insuring lease for a term to be agreed. Unit - Price On Application
- Use Class: B8
- Energy Performance Rating - C
- Loading/unloading area
- Can be combined with additional space(s) for up to 93,009 SF of adjacent space
- Tarmac visitor/staff car park
- Fenced and has gated access
The units are available on a new full repairing and insuring lease for a term to be agreed. Unit - Price On Application
- Use Class: B8
- Energy Performance Rating - C
- Loading/unloading area
- Can be combined with additional space(s) for up to 93,009 SF of adjacent space
- Tarmac visitor/staff car park
- Fenced and has gated access
The units are available on a new full repairing and insuring lease for a term to be agreed. Unit - Price On Application
- Use Class: B8
- tarmac visitor/staff car park
- fenced and has gated access
- Can be combined with additional space(s) for up to 93,009 SF of adjacent space
- loading/unloading area
The warehouses are lit by fluorescent strip lights and have vehicular access via a roller shutter door located on the on the front elevation which measures approximately 11'5" wide (3.5m) x approximately 16'4" high (5m). The minimum eaves height is approximately 18'5" (5.6m) rising to approximately 21'11" (6.4m). Separate pedestrian access leads into each office which is carpeted with a double-glazed window looking out onto the forecourt. WC facilities are provided. The property is available by way of a new effective full repairing and insuring lease on terms to be agreed.
- Use Class: B8
- tarmac visitor/staff car park
- fenced and has gated access
- Can be combined with additional space(s) for up to 93,009 SF of adjacent space
- loading/unloading area
| Space | Size | Term | Rental Rate | Space Use | Condition | Available |
| Ground - 1 | 25,108 SF | Negotiable | Upon Request Upon Request Upon Request Upon Request | Industrial | Shell Space | Now |
| Ground - 2 | 37,180 SF | Negotiable | Upon Request Upon Request Upon Request Upon Request | Industrial | Shell Space | Now |
| Ground - 3 | 29,616 SF | Negotiable | Upon Request Upon Request Upon Request Upon Request | Industrial | Shell Space | Now |
| Ground - 4b | 1,105 SF | Negotiable | $12.36 /SF/YR $1.03 /SF/MO $13,657 /YR $1,138 /MO | Industrial | Shell Space | Now |
Ground - 1
| Size |
| 25,108 SF |
| Term |
| Negotiable |
| Rental Rate |
| Upon Request Upon Request Upon Request Upon Request |
| Space Use |
| Industrial |
| Condition |
| Shell Space |
| Available |
| Now |
Ground - 2
| Size |
| 37,180 SF |
| Term |
| Negotiable |
| Rental Rate |
| Upon Request Upon Request Upon Request Upon Request |
| Space Use |
| Industrial |
| Condition |
| Shell Space |
| Available |
| Now |
Ground - 3
| Size |
| 29,616 SF |
| Term |
| Negotiable |
| Rental Rate |
| Upon Request Upon Request Upon Request Upon Request |
| Space Use |
| Industrial |
| Condition |
| Shell Space |
| Available |
| Now |
Ground - 4b
| Size |
| 1,105 SF |
| Term |
| Negotiable |
| Rental Rate |
| $12.36 /SF/YR $1.03 /SF/MO $13,657 /YR $1,138 /MO |
| Space Use |
| Industrial |
| Condition |
| Shell Space |
| Available |
| Now |
Ground - 1
| Size | 25,108 SF |
| Term | Negotiable |
| Rental Rate | Upon Request |
| Space Use | Industrial |
| Condition | Shell Space |
| Available | Now |
The units are available on a new full repairing and insuring lease for a term to be agreed. Unit - Price On Application
- Use Class: B8
- Can be combined with additional space(s) for up to 93,009 SF of adjacent space
- Energy Performance Rating - C
- Tarmac visitor/staff car park
- Loading/unloading area
- Fenced and has gated access
Ground - 2
| Size | 37,180 SF |
| Term | Negotiable |
| Rental Rate | Upon Request |
| Space Use | Industrial |
| Condition | Shell Space |
| Available | Now |
The units are available on a new full repairing and insuring lease for a term to be agreed. Unit - Price On Application
- Use Class: B8
- Can be combined with additional space(s) for up to 93,009 SF of adjacent space
- Energy Performance Rating - C
- Tarmac visitor/staff car park
- Loading/unloading area
- Fenced and has gated access
Ground - 3
| Size | 29,616 SF |
| Term | Negotiable |
| Rental Rate | Upon Request |
| Space Use | Industrial |
| Condition | Shell Space |
| Available | Now |
The units are available on a new full repairing and insuring lease for a term to be agreed. Unit - Price On Application
- Use Class: B8
- Can be combined with additional space(s) for up to 93,009 SF of adjacent space
- tarmac visitor/staff car park
- loading/unloading area
- fenced and has gated access
Ground - 4b
| Size | 1,105 SF |
| Term | Negotiable |
| Rental Rate | $12.36 /SF/YR |
| Space Use | Industrial |
| Condition | Shell Space |
| Available | Now |
The warehouses are lit by fluorescent strip lights and have vehicular access via a roller shutter door located on the on the front elevation which measures approximately 11'5" wide (3.5m) x approximately 16'4" high (5m). The minimum eaves height is approximately 18'5" (5.6m) rising to approximately 21'11" (6.4m). Separate pedestrian access leads into each office which is carpeted with a double-glazed window looking out onto the forecourt. WC facilities are provided. The property is available by way of a new effective full repairing and insuring lease on terms to be agreed.
- Use Class: B8
- Can be combined with additional space(s) for up to 93,009 SF of adjacent space
- tarmac visitor/staff car park
- loading/unloading area
- fenced and has gated access
Property Overview
The unit is constructed of steel portal frame beneath a pitched roof and corrugated sheet elevations, plastered or boarded internally. The floor is of concrete construction. Separate pedestrian access leads into the office which is carpeted with a double glazed window looking out onto the forecourt. The property is located on Four Ashes Industrial Estate which is just off Station Road. The A449 Wolverhampton to Stafford dual carriageway lies approximately 1/3 mile distant to the East. Wolverhampton City Centre is some 6 miles to the South and Stafford 9 miles to the North. Connections to the motorway system are good with Junction 2 of the M54 approximately 3 miles to the South, and Junction 12 of the M6 approximately 2 miles to the North-East which gives access to the local and regional motorway networks. The M6 Toll Motorway also lies approximately 5 miles distant where it meets the M6 at Junction 11a.
Warehouse FACILITY FACTS
Learn More About Renting Industrial Properties
Presented by
Company Not Provided
Four Ashes House | Four Ashes
Hmm, there seems to have been an error sending your message. Please try again.
Thanks! Your message was sent.





