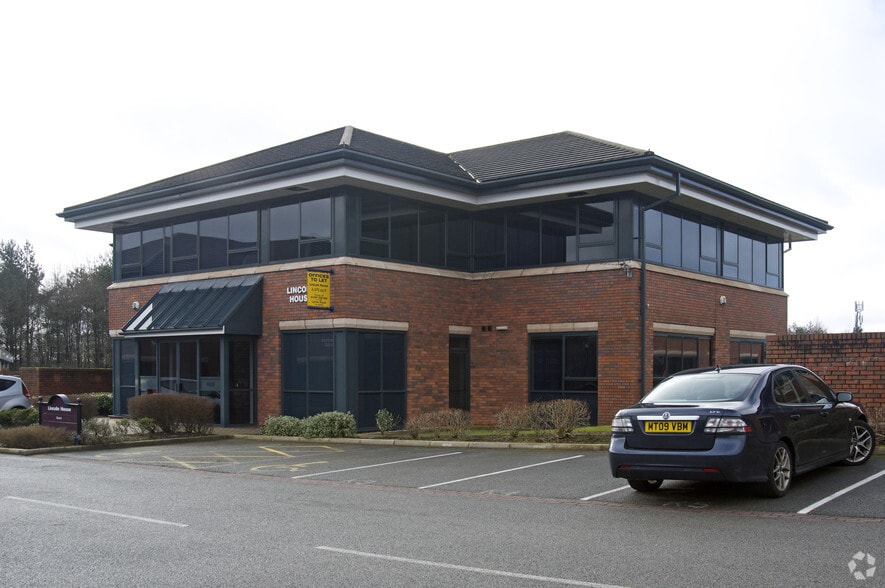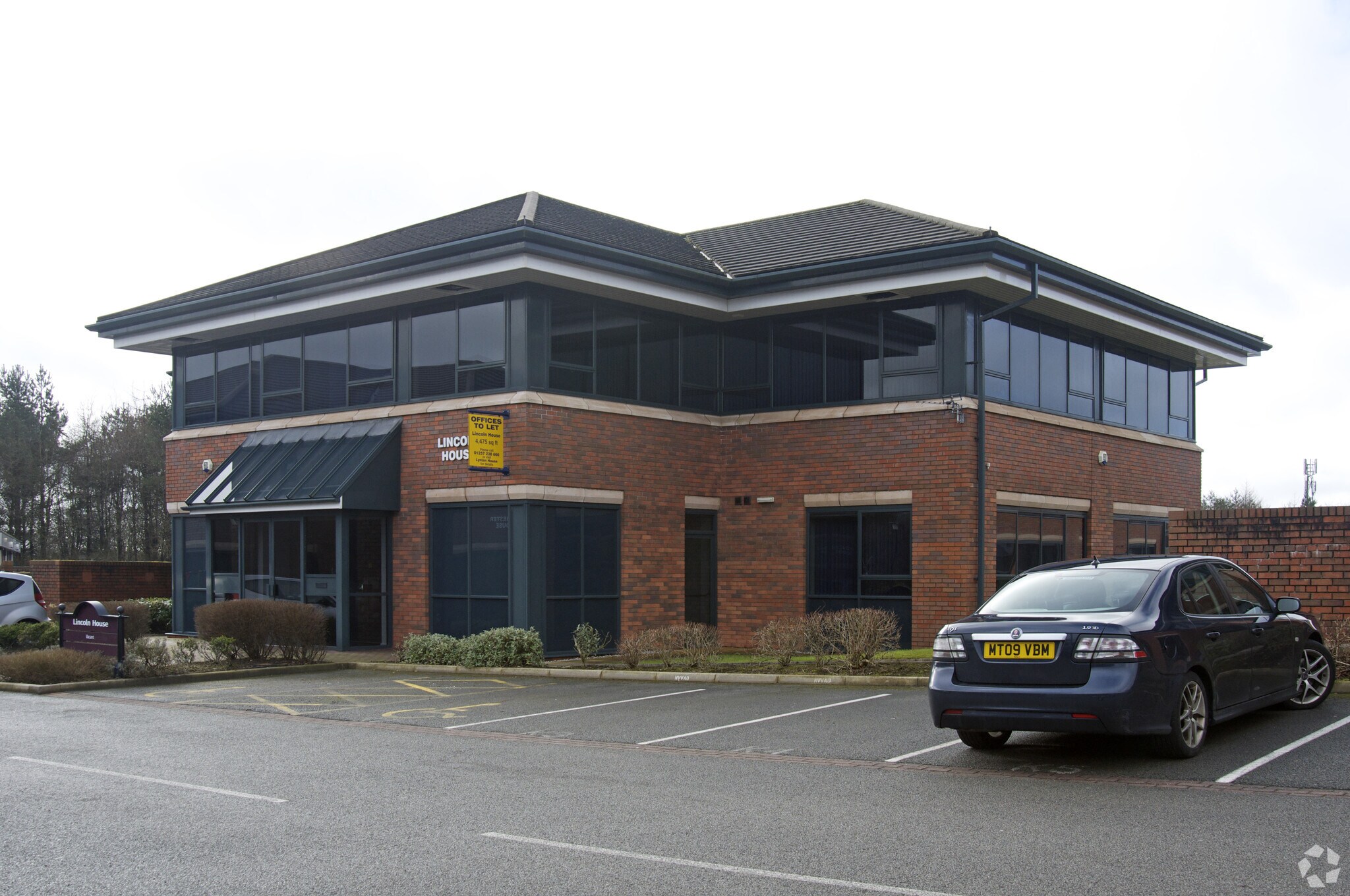
Foxhole Rd | Chorley PR7 1NY
This feature is unavailable at the moment.
We apologize, but the feature you are trying to access is currently unavailable. We are aware of this issue and our team is working hard to resolve the matter.
Please check back in a few minutes. We apologize for the inconvenience.
- LoopNet Team
This Property is no longer advertised on LoopNet.com.
Foxhole Rd
Chorley PR7 1NY
Lincoln House · Property For Lease

HIGHLIGHTS
- Good location
- Quick access to national motorway network
- On site parking
PROPERTY OVERVIEW
Detached office building located in Ackhurst Business Park is situated in one of Chorley's prime business locations, approximately one mile from Chorley town centre and within easy access of the national motorway network.
- Raised Floor
- Accent Lighting
PROPERTY FACTS
Building Type
Office
Year Built
1998
Building Height
2 Stories
Building Size
4,475 SF
Building Class
B
Typical Floor Size
2,238 SF
Parking
18 Surface Parking Spaces
Covered Parking
Listing ID: 31885246
Date on Market: 5/22/2024
Last Updated:
Address: Foxhole Rd, Chorley PR7 1NY
The Office Property at Foxhole Rd, Chorley, PR7 1NY is no longer being advertised on LoopNet.com. Contact the broker for information on availability.
OFFICE PROPERTIES IN NEARBY NEIGHBORHOODS
- Blackburn With Darwen Commercial Real Estate
- Blackburn Lancashire Commercial Real Estate
- West Lancashire Commercial Real Estate
- South Ribble Commercial Real Estate
- Fulwood Commercial Real Estate
- Ashton-on-Ribble Commercial Real Estate
- Ince-in-Makerfield Commercial Real Estate
- Guide Commercial Real Estate
- Bamber Bridge Commercial Real Estate
- Lower Penwortham Commercial Real Estate
NEARBY LISTINGS
- Botany Bay, Chorley
- Craven Dr, Preston
- 177-179 Chorley Rd, Chorley
- 60 Market St, Chorley
- 9 Western Ave, Chorley
- 176 Blackburn Rd, Chorley
- Ranglet Rd, Preston
- K4 Buckshaw Link, Ordnance Rd, Chorley
- Botany Bay, Chorley
- Botany Bay Business Park, Chorley
- Botany Bay, Chorley
- Botany Bay Business Park, Chorley
- Central Dr, Preston
- Euxton Ln, Chorley
- Ordnance Rd, Chorley
1 of 1
VIDEOS
MATTERPORT 3D EXTERIOR
MATTERPORT 3D TOUR
PHOTOS
STREET VIEW
STREET
MAP

Link copied
Your LoopNet account has been created!
Thank you for your feedback.
Please Share Your Feedback
We welcome any feedback on how we can improve LoopNet to better serve your needs.X
{{ getErrorText(feedbackForm.starRating, "rating") }}
255 character limit ({{ remainingChars() }} charactercharacters remainingover)
{{ getErrorText(feedbackForm.msg, "rating") }}
{{ getErrorText(feedbackForm.fname, "first name") }}
{{ getErrorText(feedbackForm.lname, "last name") }}
{{ getErrorText(feedbackForm.phone, "phone number") }}
{{ getErrorText(feedbackForm.phonex, "phone extension") }}
{{ getErrorText(feedbackForm.email, "email address") }}
You can provide feedback any time using the Help button at the top of the page.
