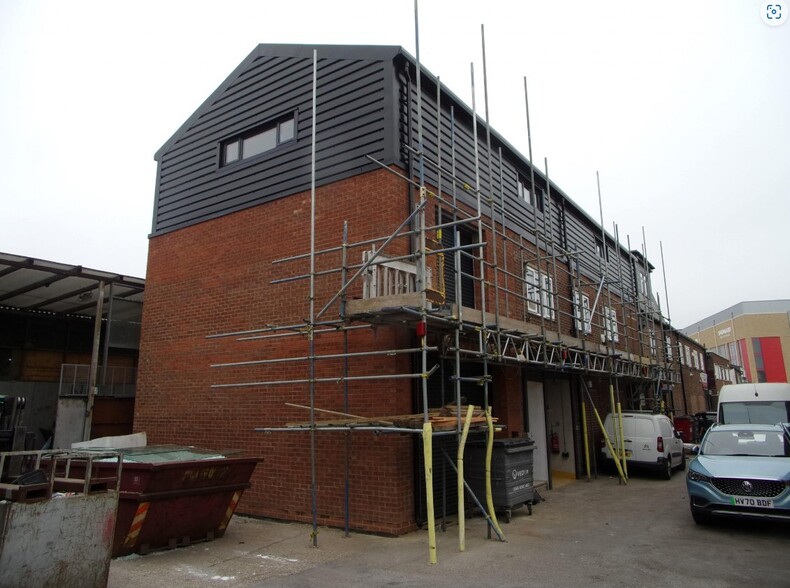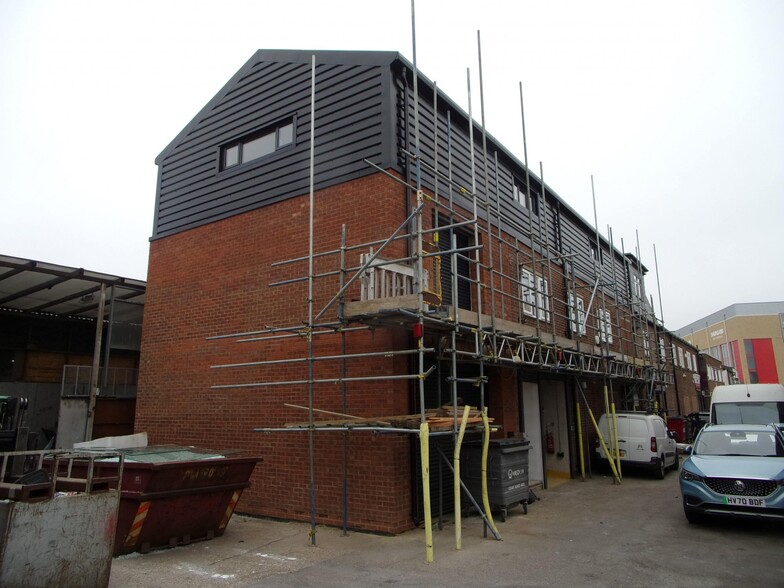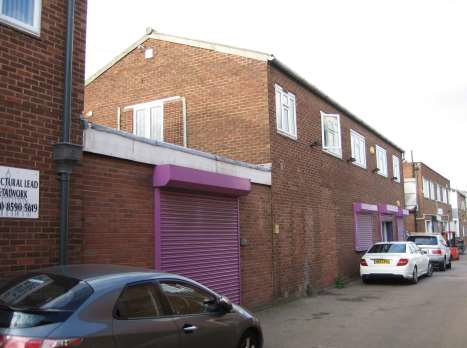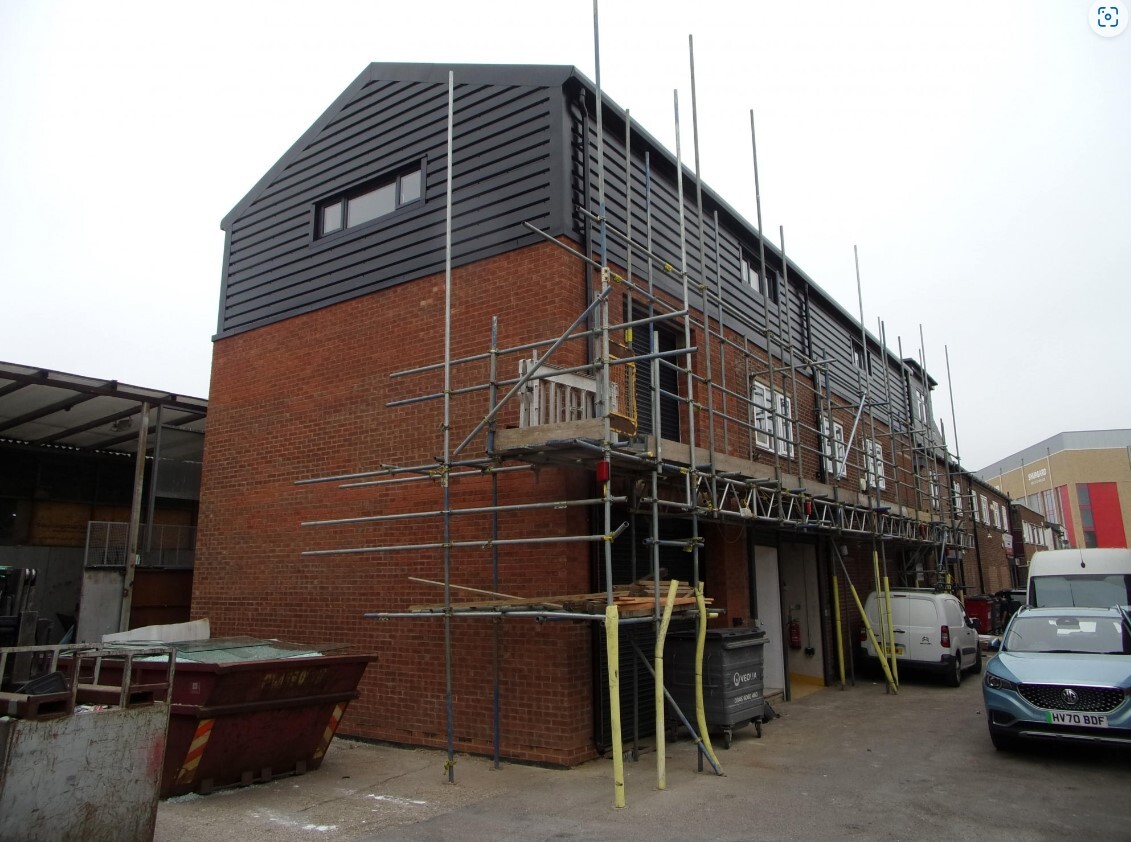
This feature is unavailable at the moment.
We apologize, but the feature you are trying to access is currently unavailable. We are aware of this issue and our team is working hard to resolve the matter.
Please check back in a few minutes. We apologize for the inconvenience.
- LoopNet Team
thank you

Your email has been sent!
Dominion Works Freshwater Rd
4,041 SF of Industrial Space Available in Dagenham RM8 1RX



Highlights
- An end-terrace unit of brickwork construction with profile cladding above beneath a pitched and insulated roof.
- Great transport links
- The property forms part of an established and popular industrial estate lying approximately 1.4 miles to the south of the A12.
Features
all available space(1)
Display Rental Rate as
- Space
- Size
- Term
- Rental Rate
- Space Use
- Condition
- Available
The 3 spaces in this building must be leased together, for a total size of 4,041 SF (Contiguous Area):
To rent as follows; Year 1 £55,000 pax. Year 2 £57,500 pax. Year 3 onwards £60,000pax
- Use Class: B2
- Demised WC facilities
- Double glazed
- Parking along frontage
- Kitchen
- Energy Performance Rating - D
- Loading door
| Space | Size | Term | Rental Rate | Space Use | Condition | Available |
| Ground, 1st Floor, 2nd Floor | 4,041 SF | Negotiable | $16.91 /SF/YR $1.41 /SF/MO $68,336 /YR $5,695 /MO | Industrial | Partial Build-Out | Pending |
Ground, 1st Floor, 2nd Floor
The 3 spaces in this building must be leased together, for a total size of 4,041 SF (Contiguous Area):
| Size |
|
Ground - 1,340 SF
1st Floor - 1,375 SF
2nd Floor - 1,326 SF
|
| Term |
| Negotiable |
| Rental Rate |
| $16.91 /SF/YR $1.41 /SF/MO $68,336 /YR $5,695 /MO |
| Space Use |
| Industrial |
| Condition |
| Partial Build-Out |
| Available |
| Pending |
Ground, 1st Floor, 2nd Floor
| Size |
Ground - 1,340 SF
1st Floor - 1,375 SF
2nd Floor - 1,326 SF
|
| Term | Negotiable |
| Rental Rate | $16.91 /SF/YR |
| Space Use | Industrial |
| Condition | Partial Build-Out |
| Available | Pending |
To rent as follows; Year 1 £55,000 pax. Year 2 £57,500 pax. Year 3 onwards £60,000pax
- Use Class: B2
- Kitchen
- Demised WC facilities
- Energy Performance Rating - D
- Double glazed
- Loading door
- Parking along frontage
Property Overview
The property An end-terrace unit of brickwork construction with profile cladding above beneath a pitched and insulated roof. The property provides a ground floor unit with two access doors arranged in two open plan sections with kitchen and toilet to the side. There is a similar layout at first floor with one loading door and provision for gantry loading on this and the floor above. The second floor is newly built open plan space. Externally, there is parking along the unit’s frontage and loading access.
Service FACILITY FACTS
Learn More About Renting Industrial Properties
Presented by

Dominion Works | Freshwater Rd
Hmm, there seems to have been an error sending your message. Please try again.
Thanks! Your message was sent.




